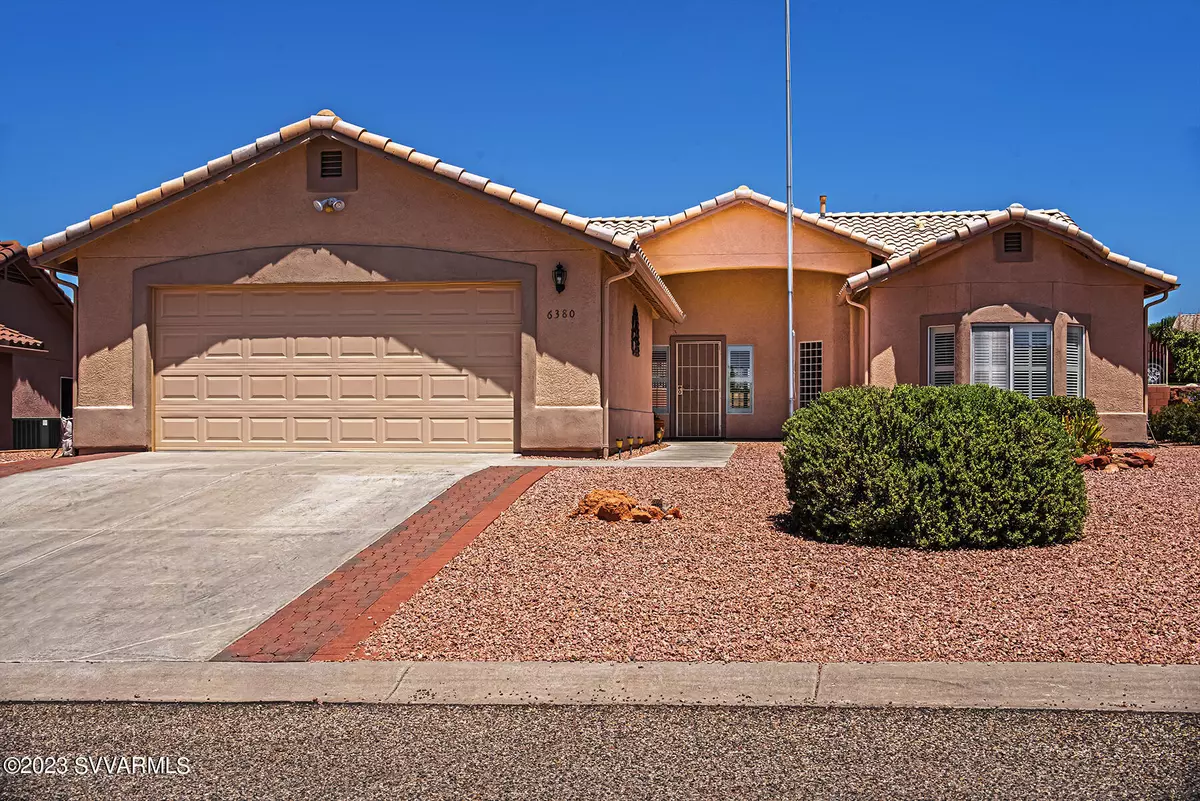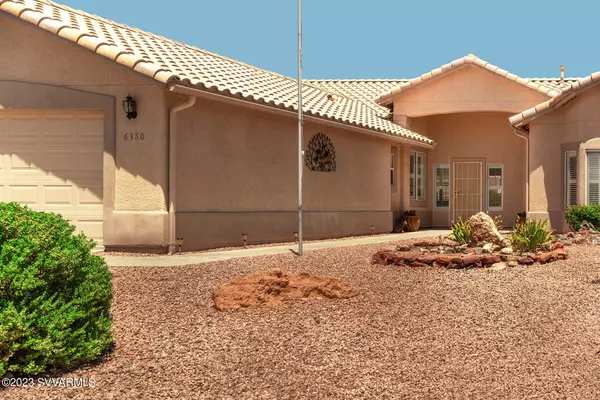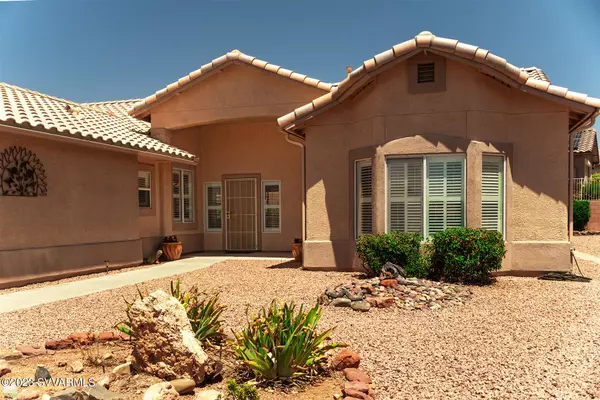$409,500
$439,000
6.7%For more information regarding the value of a property, please contact us for a free consultation.
2 Beds
2 Baths
1,879 SqFt
SOLD DATE : 08/22/2023
Key Details
Sold Price $409,500
Property Type Single Family Home
Sub Type Single Family Residence
Listing Status Sold
Purchase Type For Sale
Square Footage 1,879 sqft
Price per Sqft $217
Subdivision Vsf - Montara Estates
MLS Listing ID 533607
Sold Date 08/22/23
Style Southwest
Bedrooms 2
Full Baths 2
HOA Fees $63/mo
HOA Y/N true
Originating Board Sedona Verde Valley Association of REALTORS®
Year Built 2004
Annual Tax Amount $2,032
Lot Size 10,890 Sqft
Acres 0.25
Property Description
Great price on a peaceful and a sweet cul-de-sac street. Real oak floors and custom, white wood shutters. Large, corner lot with views of the Mingus Mountains & Forest Service. Step in to a bright, open floorplan with a cozy fireplace & walls of windows. Enjoy the kitchen with a gas cooktop, big island & breakfast bar. The ample countertops, cabinets & storage will bring out the chef in you. The den catches plenty of light with its corner windows. Extra storage room. Built in cabinets, drawers & bookshelves. The Clubhouse has recently been remodeled & is fabulous! Enjoy the heated pool, spa, fitness center, billiard room, kitchen, & outdoor grille. Indoor & outdoor dining. Join the fun at the Pot Lucks, Wine Socials, Zumba Classes, Water Aerobics & Street Dances. VSF is the way home!
Location
State AZ
County Yavapai
Community Vsf - Montara Estates
Direction Cornville Road to Tissaw Road. Past La Privada to a quick Left on Juniper Wind. Right on Forest Ridge. Left on Drifting Cloud Court. Home on Right corner. No gates.
Interior
Interior Features Garage Door Opener, Breakfast Nook, Living/Dining Combo, Ceiling Fan(s), Great Room, Walk-In Closet(s), With Bath, Open Floorplan, Split Bedroom, Level Entry, Breakfast Bar, Kitchen Island, Pantry, Hobby/Studio, Study/Den/Library
Heating Forced Gas
Cooling Central Air, Ceiling Fan(s)
Fireplaces Type Insert, Gas
Window Features Double Glaze,Screens,Shutters,Wood Frames
Laundry Electric Dryer Hookup
Exterior
Exterior Feature Landscaping, Sprinkler/Drip, Covered Patio(s)
Parking Features 2 Car
Garage Spaces 2.0
Amenities Available Pool, Clubhouse
View Mountain(s), City, Desert, None
Accessibility Baths
Total Parking Spaces 2
Building
Lot Description Sprinkler, Corner Lot, Cul-De-Sac, Many Trees, Views
Story One
Foundation Stem Wall, Slab
Builder Name Brookfield Communities
Architectural Style Southwest
Level or Stories Level Entry, Single Level
Others
Pets Allowed Domestics
Tax ID 40738102
Security Features Smoke Detector
Acceptable Financing Cash to New Loan, Cash
Listing Terms Cash to New Loan, Cash
Read Less Info
Want to know what your home might be worth? Contact us for a FREE valuation!
Our team is ready to help you sell your home for the highest possible price ASAP
GET MORE INFORMATION

Broker Associate | License ID: BR533751000







