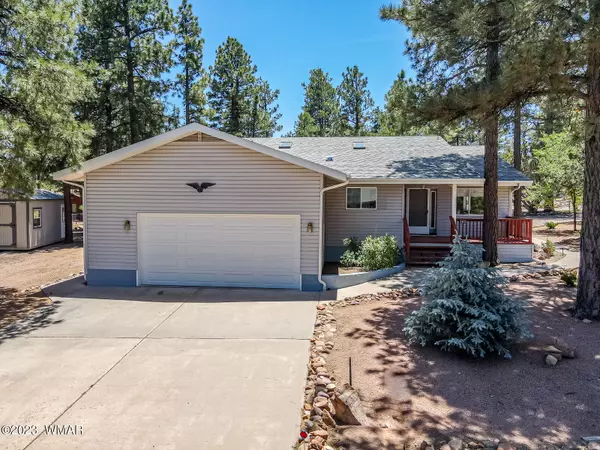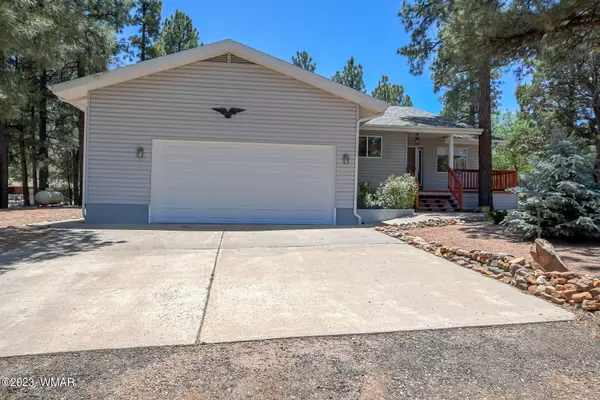$432,000
$432,000
For more information regarding the value of a property, please contact us for a free consultation.
3 Beds
2 Baths
1,548 SqFt
SOLD DATE : 08/10/2023
Key Details
Sold Price $432,000
Property Type Single Family Home
Sub Type Site Built
Listing Status Sold
Purchase Type For Sale
Square Footage 1,548 sqft
Price per Sqft $279
Subdivision Timberlake Pines Pinewood
MLS Listing ID 246484
Sold Date 08/10/23
Style Single Level
Bedrooms 3
HOA Fees $10/ann
HOA Y/N Yes
Originating Board White Mountain Association of REALTORS®
Year Built 1995
Annual Tax Amount $1,473
Lot Size 0.340 Acres
Acres 0.34
Property Description
An amazing and beautifully kept single level 3 BR/2 BA home in the Rim community of Overgaard. This home features a large great room with a pellet stove, new laminate and tile flooring, a custom designed kitchen with an abundance of cabinets, new KitchenAid appliances to include a double oven and gas stove, a wine cooler, a pantry with fold out vertical shelves, new quartz counters throughout the home, a tankless water heater and water softener, a large laundry/mudroom, new furnace and new AC, large guest bedrooms, a spacious master suite with an en suite master bathroom, ceiling fans and two skylights. The exterior boasts low maintenance siding, a fenced back area for fido, a 10x20 insulated outbuilding, RV parking with dump, a drip system, and an over height 2 car garage.
Location
State AZ
County Navajo
Community Timberlake Pines Pinewood
Area Overgaard
Direction Highway 260 to Pine Ridge (west side of Red Onion), Right on Pine Cone to sign on left.
Rooms
Other Rooms Great Room, Mud Room
Interior
Interior Features Shower, Tub/Shower, Full Bath, Pantry, Living/Dining Room Combo, Sky Lights, Vaulted Ceiling(s), Split Bedroom, Master Downstairs, Wine Storage
Heating Bottled Gas, Forced Air, Pellet Stove
Cooling Central Air
Flooring Tile, Laminate
Fireplaces Type Pellet Stove, Living Room
Fireplace Yes
Window Features Double Pane Windows
Appliance Washer, Dryer
Laundry Utility Room
Exterior
Exterior Feature ExteriorFeatures, Deck, Deck - Covered, Drip System, Gutters Down Spouts, In The Trees, Landscaped, Satellite Dish, Street Paved, Tall Pines on Lot, Utility Building
Parking Features Parking Pad, Heated Garage, Garage Door Opener
Fence Private
Utilities Available Navopache, Propane Tank Leased, Metered Water Provider, Septic, Electricity Connected, Water Connected
View Y/N No
Roof Type Shingle,Pitched
Porch Deck, Deck - Covered
Garage Yes
Building
Lot Description Chain Link Fence, Corners Marked, Partly Fenced, Wooded, Tall Pines On Lot, Landscaped
Foundation Stemwall
Architectural Style Single Level
Schools
High Schools Heber/Overgaard
School District Heber/Overgaard
Others
HOA Name Yes
Tax ID 206-12-039
Ownership No
Acceptable Financing Cash, Conventional
Listing Terms Cash, Conventional
Read Less Info
Want to know what your home might be worth? Contact us for a FREE valuation!

Our team is ready to help you sell your home for the highest possible price ASAP
GET MORE INFORMATION

Broker Associate | License ID: BR533751000







