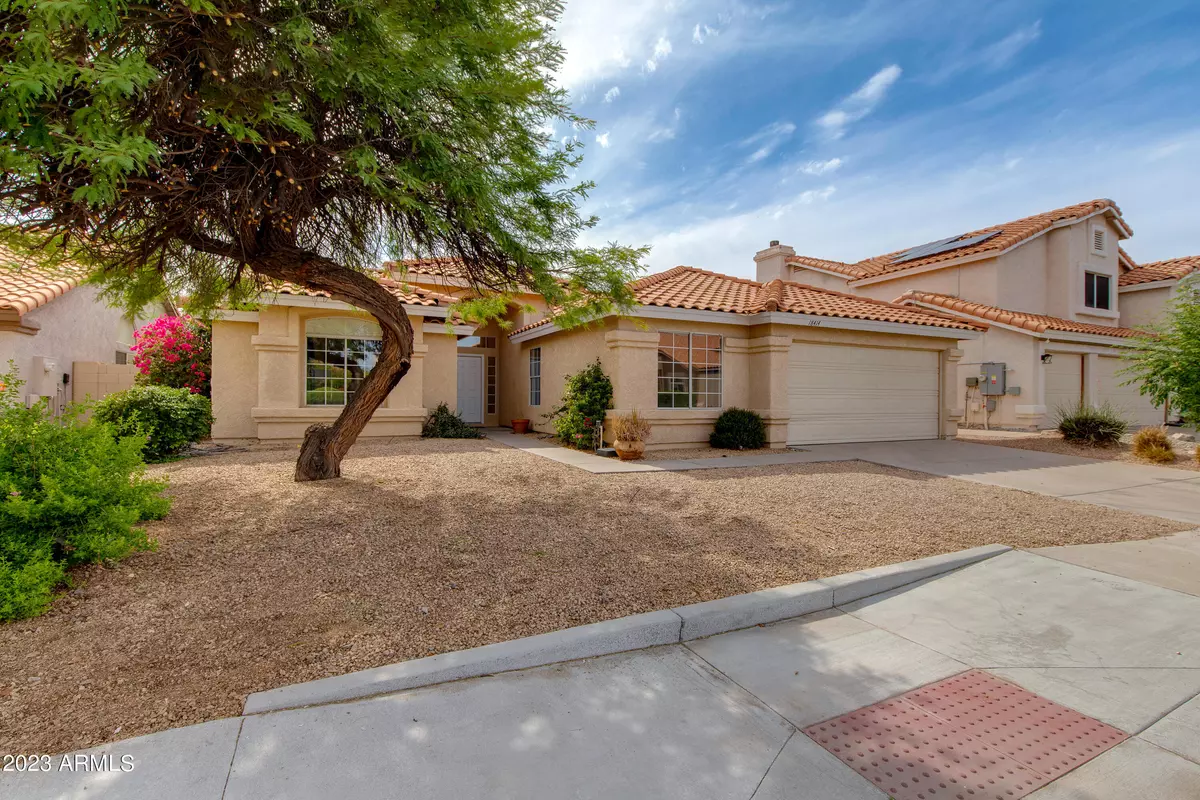$585,000
$639,000
8.5%For more information regarding the value of a property, please contact us for a free consultation.
4 Beds
2 Baths
2,139 SqFt
SOLD DATE : 08/04/2023
Key Details
Sold Price $585,000
Property Type Single Family Home
Sub Type Single Family - Detached
Listing Status Sold
Purchase Type For Sale
Square Footage 2,139 sqft
Price per Sqft $273
Subdivision Tatum Manor Lot 1-109 Tr A-F
MLS Listing ID 6567009
Sold Date 08/04/23
Bedrooms 4
HOA Fees $41/qua
HOA Y/N Yes
Originating Board Arizona Regional Multiple Listing Service (ARMLS)
Year Built 1992
Annual Tax Amount $2,794
Tax Year 2022
Lot Size 7,176 Sqft
Acres 0.16
Property Description
Form meets function in this beautiful single story 4 bedroom/2 bath/2 car garage home ideally located in the sought after Tatum Manor community. New, new, new! Interior freshly painted, all finishes upgraded...new luxury vinyl flooring, new base boards, new quartz counters throughout kitchen and baths, new lighting, door handles and hinge...the list goes on and on. Light, bright airy architecture with soaring ceilings, transom windows giving natural light with split bedrooms for privacy. Grand foyer entry leads into the formal living room/dining with cozy fireplace which leads into the Gourmet kitchen. Kitchen boasts extended cabinetry, huge island that opens to the living room and out to the expansive private backyard with large covered patio and mature shrubs... ready for your personal touches. Master boasts large walk-in closet, sep tub and shower as well as a private toilet room! NE Phoenix neighborhood offering nearby school within walking distance. Ideal location MINUTES away from Desert Ridge Market Place, Kierland & Scottsdale Quarter.
Location
State AZ
County Maricopa
Community Tatum Manor Lot 1-109 Tr A-F
Direction S on Union HIlls to Desert Cactus (West on Desert Cactus) North on 47th Place West on Villa Maria North on 46th way. Home is near the end of the street.
Rooms
Other Rooms Family Room
Master Bedroom Split
Den/Bedroom Plus 4
Ensuite Laundry Wshr/Dry HookUp Only
Separate Den/Office N
Interior
Interior Features Eat-in Kitchen, Vaulted Ceiling(s), Kitchen Island, Double Vanity, Full Bth Master Bdrm, Separate Shwr & Tub, High Speed Internet
Laundry Location Wshr/Dry HookUp Only
Heating Electric
Cooling Refrigeration
Flooring Laminate, Vinyl
Fireplaces Type 1 Fireplace
Fireplace Yes
Window Features Double Pane Windows
SPA None
Laundry Wshr/Dry HookUp Only
Exterior
Exterior Feature Covered Patio(s), Playground, Patio
Garage Electric Door Opener
Garage Spaces 2.0
Garage Description 2.0
Fence Block
Pool None
Utilities Available APS
Waterfront No
Roof Type Tile
Parking Type Electric Door Opener
Private Pool No
Building
Lot Description Sprinklers In Rear, Sprinklers In Front, Desert Front, Grass Back, Auto Timer H2O Front, Auto Timer H2O Back
Story 1
Builder Name Hancock
Sewer Public Sewer
Water City Water
Structure Type Covered Patio(s),Playground,Patio
Schools
Elementary Schools Whispering Wind Academy
Middle Schools Sunrise Middle School
High Schools Paradise Valley High School
School District Paradise Valley Unified District
Others
HOA Name Tatum Manor
HOA Fee Include Maintenance Grounds
Senior Community No
Tax ID 215-12-519
Ownership Fee Simple
Acceptable Financing Cash, Conventional, FHA, VA Loan
Horse Property N
Listing Terms Cash, Conventional, FHA, VA Loan
Financing Cash
Read Less Info
Want to know what your home might be worth? Contact us for a FREE valuation!

Our team is ready to help you sell your home for the highest possible price ASAP

Copyright 2024 Arizona Regional Multiple Listing Service, Inc. All rights reserved.
Bought with eXp Realty
GET MORE INFORMATION

Broker Associate | License ID: BR533751000


