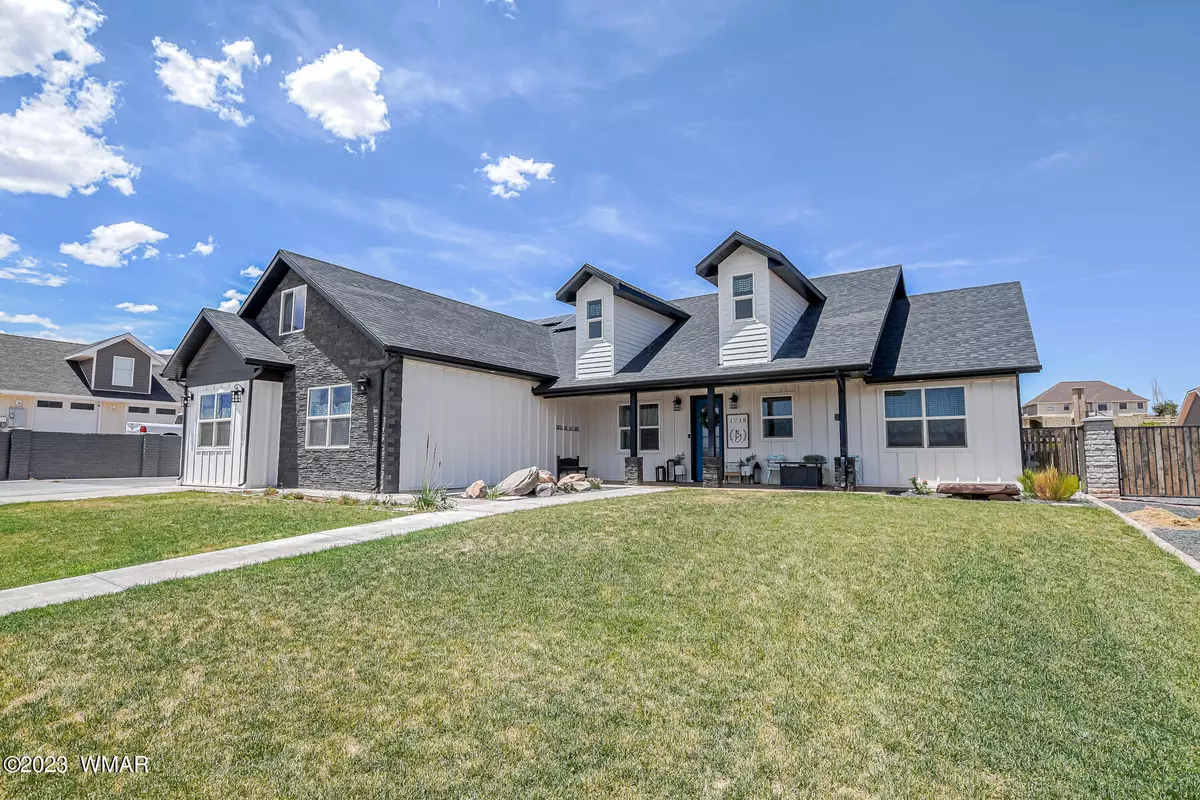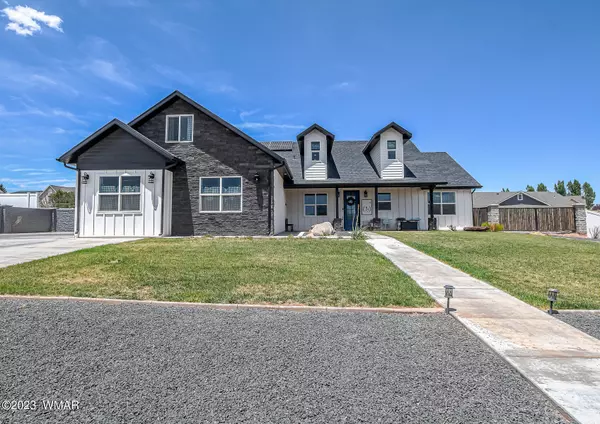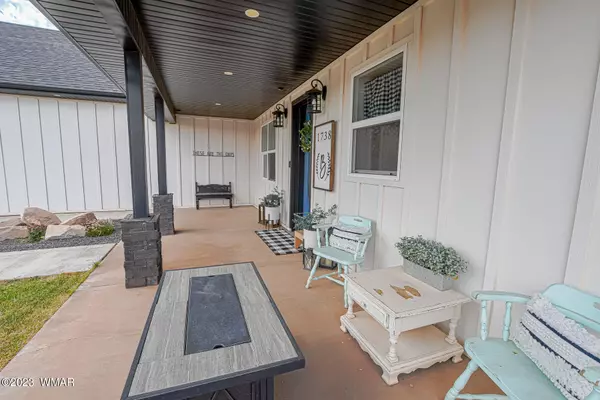$675,000
$675,000
For more information regarding the value of a property, please contact us for a free consultation.
4 Beds
3 Baths
3,385 SqFt
SOLD DATE : 08/03/2023
Key Details
Sold Price $675,000
Property Type Single Family Home
Sub Type Site Built
Listing Status Sold
Purchase Type For Sale
Square Footage 3,385 sqft
Price per Sqft $199
Subdivision Frontier Estates
MLS Listing ID 247060
Sold Date 08/03/23
Style 2nd Level,Multi-Level,Split-Level
Bedrooms 4
Originating Board White Mountain Association of REALTORS®
Year Built 2018
Annual Tax Amount $1,658
Lot Size 0.330 Acres
Acres 0.33
Lot Dimensions 120x120x120x120
Property Description
This gorgeous home offers an abundance of space & charm! Step inside, and you'll be greeted by an inviting atmosphere that blends traditional warmth with modern comforts. With an open-concept living area & high ceilings, the large windows create a sense of openness & natural light throughout the home. The kitchen is a chef's delight, equipped with stainless steel appliances, custom cabinetry, & a center island that doubles as a breakfast bar. Relax in the master suite featuring a luxurious en-suite bathroom. Upstairs you will find a spacious room you could use as a family room, workout room, craft room and the list goes on. It also offer two additional rooms for offices or any other needs. As you step outside, the backyard presents a captivating water feature(Click More) that creates a soothing ambiance and serves as the focal point of the outdoor space. It provides a perfect backdrop for outdoor dining, relaxation, or hosting memorable events with friends and family.
From its remarkable craftsmanship to the captivating backyard water feature and the potential for rental income, this residence is a true gem that promises a life of comfort, luxury, and endless possibilities.
If you love it furnished ask for details!
Location
State AZ
County Navajo
Community Frontier Estates
Area Snowflake
Direction HWY 77 left on 7th Street to property on right
Interior
Interior Features Shower, Garden Tub, Full Bath
Heating Natural Gas, Forced Air
Exterior
Exterior Feature ExteriorFeatures
Utilities Available APS, Water Connected
View Y/N No
Garage Yes
Building
Architectural Style 2nd Level, Multi-Level, Split-Level
Schools
High Schools Snowflake
School District Snowflake
Others
HOA Name No
Tax ID 202-53-1912
Ownership No
Acceptable Financing Cash, Conventional, FHA, VA Loan
Listing Terms Cash, Conventional, FHA, VA Loan
Read Less Info
Want to know what your home might be worth? Contact us for a FREE valuation!

Our team is ready to help you sell your home for the highest possible price ASAP
GET MORE INFORMATION

Broker Associate | License ID: BR533751000







