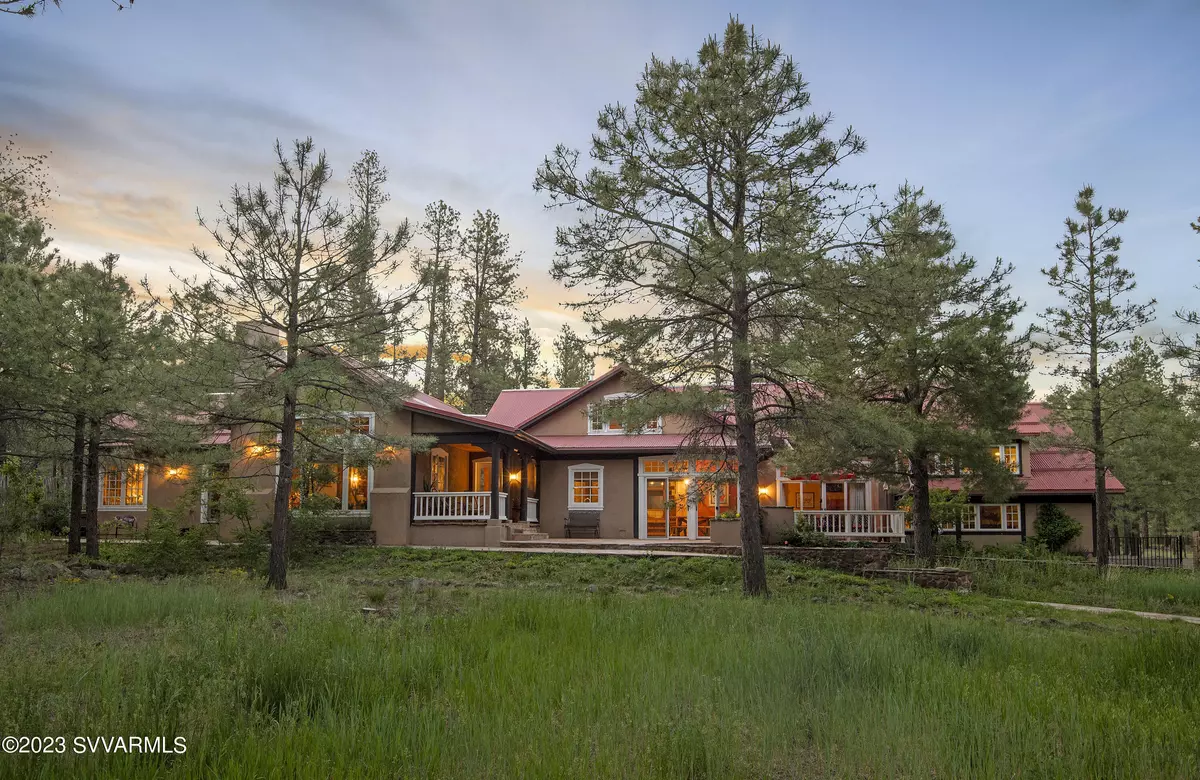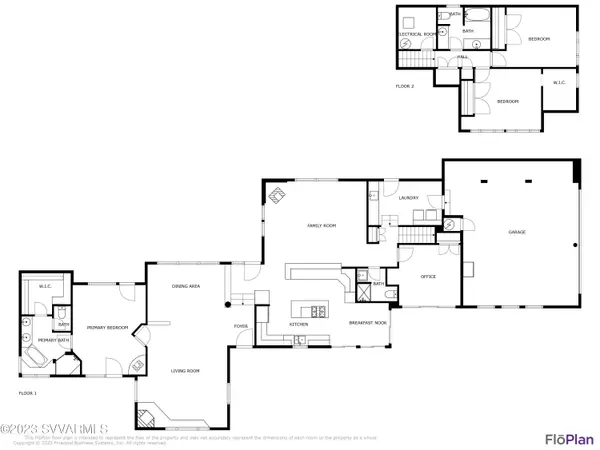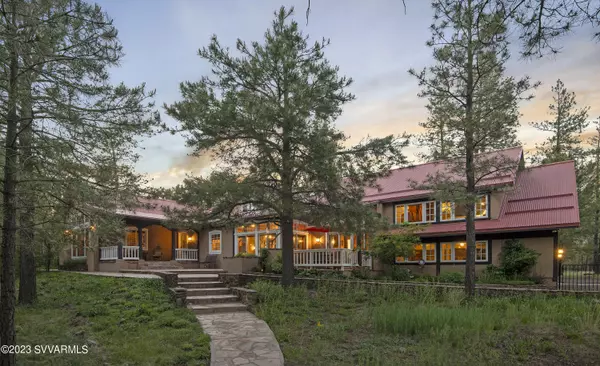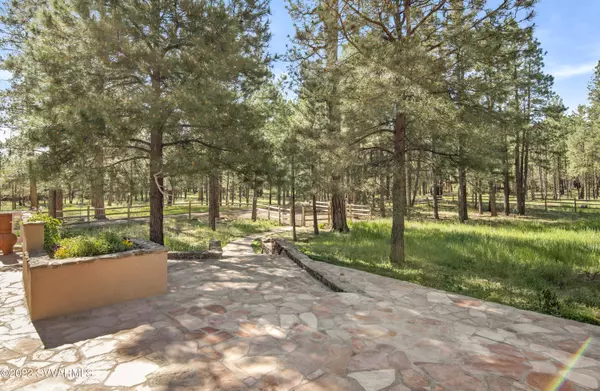$1,540,000
$1,550,000
0.6%For more information regarding the value of a property, please contact us for a free consultation.
4 Beds
3 Baths
2,686 SqFt
SOLD DATE : 07/24/2023
Key Details
Sold Price $1,540,000
Property Type Single Family Home
Sub Type Single Family Residence
Listing Status Sold
Purchase Type For Sale
Square Footage 2,686 sqft
Price per Sqft $573
Subdivision Under 5 Acres
MLS Listing ID 533444
Sold Date 07/24/23
Style Santa Fe/Pueblo
Bedrooms 4
Full Baths 3
HOA Y/N None
Originating Board Sedona Verde Valley Association of REALTORS®
Year Built 1996
Annual Tax Amount $5,438
Lot Size 4.770 Acres
Acres 4.77
Property Description
Nestled on an expansive 4.77 acres and just a short drive from downtown Flagstaff, this enchanting home embodies the timeless charm of Santa Fe style while offering breath-taking views of the San Francisco Peaks. Meticulously crafted, the interior of the home features exquisite custom doors, fir and pine beam ceilings throughout, sealed brick pavers in the family room, kitchen, and office, and elegant Douglas fir flooring in the living room, dining room, and primary bedroom. Immerse yourself in the tranquil ambiance of your surroundings by starting your day on the front patio, savoring a cup of coffee while observing the local wildlife or reveling in the views of the peaks behind the home. A secluded hot tub awaits on the side of the house by following the flagstone patios and walkways enveloping the home. With plenty of room on the property, you could add guest quarters, stables, or create a sizable workshop. This property is a rare gem that combines natural beauty, Southwestern allure, and endless possibilities!
Location
State AZ
County Coconino
Community Under 5 Acres
Direction Take Fort Valley Rd to Hidden Hollow Rd, turn right into driveway on 3910. Address is marked on a tree near the driveway that says Beiser 3910.
Interior
Interior Features Spa/Hot Tub, Garage Door Opener, Central Vacuum, Skylights, Living/Dining Combo, Cathedral Ceiling(s), Great Room, Walk-In Closet(s), With Bath, Separate Tub/Shower, Split Bedroom, Main Living 1st Lvl, Breakfast Bar, Kitchen Island, Family Room, Study/Den/Library
Heating Forced Air
Cooling Ceiling Fan(s)
Fireplaces Type Gas
Window Features Double Glaze
Exterior
Exterior Feature Spa/Hot Tub, Rain Gutters, Open Patio
Parking Features 3 or More, RV Access/Parking
Garage Spaces 2.0
View Mountain(s), None
Accessibility None
Total Parking Spaces 2
Building
Lot Description Many Trees, Rural, Views
Story Multi/Split
Foundation Stem Wall, Slab
Builder Name Harry Goletz
Architectural Style Santa Fe/Pueblo
Level or Stories Split Level, Living 1st Lvl
Others
Pets Allowed Domestics, No
Tax ID 30007003f
Security Features Smoke Detector,Fire Sprinklers
Acceptable Financing Cash to New Loan, Cash
Listing Terms Cash to New Loan, Cash
Read Less Info
Want to know what your home might be worth? Contact us for a FREE valuation!
Our team is ready to help you sell your home for the highest possible price ASAP
GET MORE INFORMATION

Broker Associate | License ID: BR533751000







