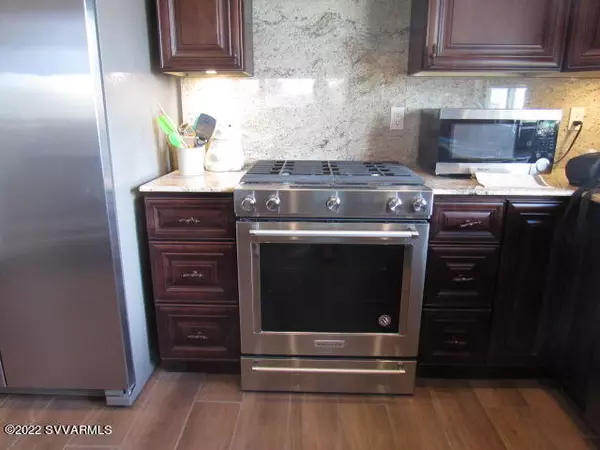$790,000
$799,900
1.2%For more information regarding the value of a property, please contact us for a free consultation.
4 Beds
4 Baths
2,890 SqFt
SOLD DATE : 05/31/2023
Key Details
Sold Price $790,000
Property Type Single Family Home
Sub Type Single Family Residence
Listing Status Sold
Purchase Type For Sale
Square Footage 2,890 sqft
Price per Sqft $273
Subdivision Crossroads At Mingus
MLS Listing ID 530811
Sold Date 05/31/23
Style Ranch,Southwest
Bedrooms 4
Full Baths 1
Three Quarter Bath 3
HOA Y/N true
Originating Board Sedona Verde Valley Association of REALTORS®
Year Built 2018
Annual Tax Amount $3,538
Lot Size 0.300 Acres
Acres 0.3
Property Description
MULTI-GENERATIONAL, EXTENDED FAMILY HOME, UNIQUELY DESIGNED & CONSTRUCTED LIKE TWO ADJOINING TOWNHOMES. Each unit includes 2 bedrooms & 2 bathrooms, full kitchen, LR & laundry area. All stainless kitchen appliances. 3-car garage accesses laundry room in each unit.
Beautifully constructed and appointed on one of the larger lots in the Crossroads at Mingus. Numerous energy efficient upgrades including solar (owned), 97% efficient tankless water heater, Nuvo water filtration unit, R-21 exterior wall insulation for a total of R-25 wall system. Windows are low-E glass. Home is certified under the EPA's Energy Star and Indoor Plus programs with a HERS score of approx. 10-15. Water softener and Lands system for connecting internet, cable TV, etc. Landscaped front and back & on drip Maytag washer and dryers (2 each). Wood grained tile floors throughout. Kitchen counters and sinks are granite. Bathrooms are cultured marble. All interior doors are 8 ft. Epoxy coated garage floors.
Location
State AZ
County Yavapai
Community Crossroads At Mingus
Direction 89A TO LEFT ON SCENIC. RIGHT ON OLD JEROME HWY. LEFT ON SKYLINE TO HOME ON LEFT.
Interior
Interior Features Garage Door Opener, In-Law Floorplan, Living/Dining Combo, Cathedral Ceiling(s), Ceiling Fan(s), Great Room, Walk-In Closet(s), With Bath, Level Entry, Pantry
Heating Solar, Gas Pack
Cooling Central Air, Ceiling Fan(s)
Fireplaces Type Insert, Gas
Window Features Double Glaze,Screens,Blinds,Horizontal Blinds,Pleated Shades,Wood Frames
Exterior
Exterior Feature Sprinkler/Drip, Rain Gutters, Fenced Backyard, Covered Patio(s)
Parking Features 3 or More, Other
Garage Spaces 3.0
View Mountain(s), City, None
Accessibility Baths
Total Parking Spaces 3
Building
Lot Description Views
Story One
Foundation Slab
Builder Name C & B CONSTRUCTION
Architectural Style Ranch, Southwest
Level or Stories Level Entry, Single Level
Others
Pets Allowed Domestics
Tax ID 40626728
Security Features Smoke Detector
Acceptable Financing Cash to New Loan, Cash
Listing Terms Cash to New Loan, Cash
Read Less Info
Want to know what your home might be worth? Contact us for a FREE valuation!
Our team is ready to help you sell your home for the highest possible price ASAP
GET MORE INFORMATION

Broker Associate | License ID: BR533751000







