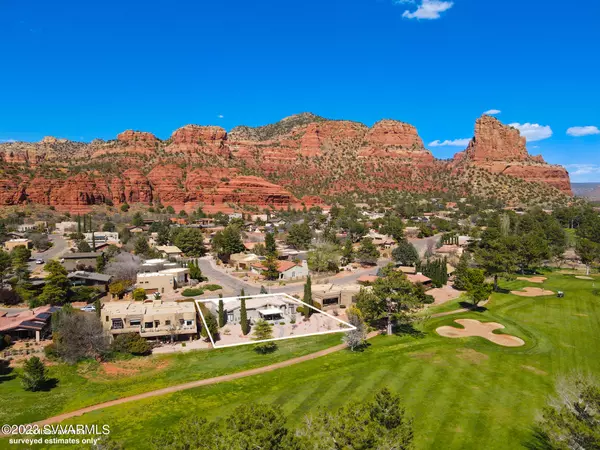$1,120,000
$1,178,000
4.9%For more information regarding the value of a property, please contact us for a free consultation.
3 Beds
2 Baths
2,145 SqFt
SOLD DATE : 07/12/2023
Key Details
Sold Price $1,120,000
Property Type Single Family Home
Sub Type Single Family Residence
Listing Status Sold
Purchase Type For Sale
Square Footage 2,145 sqft
Price per Sqft $522
Subdivision Red Rock Cove West
MLS Listing ID 532896
Sold Date 07/12/23
Style Southwest
Bedrooms 3
Full Baths 2
HOA Fees $22/ann
HOA Y/N true
Originating Board Sedona Verde Valley Association of REALTORS®
Year Built 1992
Annual Tax Amount $4,099
Lot Size 0.320 Acres
Acres 0.32
Lot Dimensions Varies
Property Description
Located in one of the most beautiful Red Rock neighborhoods. This seldom used gem sits on the 14th fairway of Oak Creek County Club, with a stunning Red Rock backdrop. Interior features beam vaulted ceilings, plank flooring, gas fireplace. All rooms have access to a large patio, Custom shades throughout. Gournet kitchem has 6 burner Thermador gas stove, oven & dishwasher. Huge
''Cafe'' refrigerator, wine cooler. Expanisve stone center island. Home has 3 bedrooms/2 full bath. However County permitted in 2023, approved plans for 458 SF room addition with full bathroom, if desired.. Seller also installed 1,500 square foot new septic tank in August, 2022. The two car garage has storage with an extra overhead door to accommodate golf cart. Furniture & contents included in price if desired.
Location
State AZ
County Yavapai
Community Red Rock Cove West
Direction Take Verde Valley School Road, turn right at Moons Views to Red Rock Cove. This road dead ends at Merry Go Round Rock Road. Turn left and proceed to 365 and my sign.
Interior
Interior Features Garage Door Opener, Central Vacuum, Skylights, Recirculating HotWtr, Breakfast Nook, Kitchen/Dining Combo, Living/Dining Combo, Cathedral Ceiling(s), Ceiling Fan(s), Great Room, Walk-In Closet(s), With Bath, Separate Tub/Shower, Open Floorplan, Level Entry, Breakfast Bar, Kitchen Island, Potential Bedroom
Heating Forced Air, Electric, Heat Pump
Cooling Heat Pump, Central Air
Fireplaces Type Gas
Window Features Double Glaze,Screens,Drapes,Shutters,Wood Frames,Solar Screens,Sun Screen,Vertical Blinds
Laundry Washer Hookup
Exterior
Exterior Feature Landscaping, Sprinkler/Drip, Rain Gutters, Open Patio, Fenced Backyard, Grass, Tennis Court(s), Covered Patio(s)
Garage 2 Car, Off Street, Other
Garage Spaces 2.0
Amenities Available Clubhouse
View Mountain(s), Panoramic, Golf Course, None
Accessibility None
Total Parking Spaces 2
Building
Lot Description Sprinkler, Red Rock, Grass, Many Trees, Views, On Golf Course, Other, Rock Outcropping
Story One
Foundation Stem Wall, Slab
Architectural Style Southwest
Level or Stories Level Entry, Single Level
Others
Pets Allowed Domestics
Tax ID 40528102
Security Features Smoke Detector
Acceptable Financing Cash to New Loan, Cash
Listing Terms Cash to New Loan, Cash
Read Less Info
Want to know what your home might be worth? Contact us for a FREE valuation!
Our team is ready to help you sell your home for the highest possible price ASAP
GET MORE INFORMATION

Broker Associate | License ID: BR533751000







