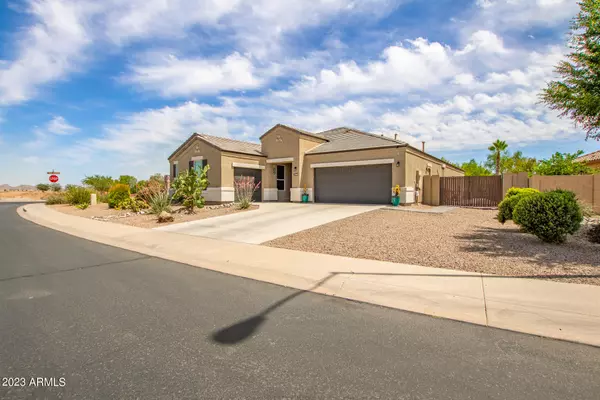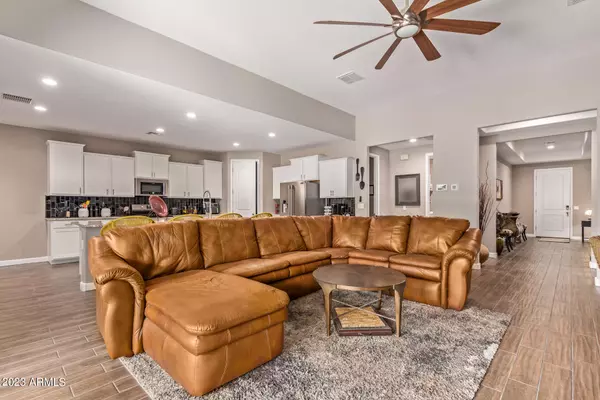$449,900
$449,900
For more information regarding the value of a property, please contact us for a free consultation.
5 Beds
3 Baths
2,653 SqFt
SOLD DATE : 07/11/2023
Key Details
Sold Price $449,900
Property Type Single Family Home
Sub Type Single Family - Detached
Listing Status Sold
Purchase Type For Sale
Square Footage 2,653 sqft
Price per Sqft $169
Subdivision Rancho Mirage Estates Parcel 3
MLS Listing ID 6568059
Sold Date 07/11/23
Style Contemporary
Bedrooms 5
HOA Fees $103/mo
HOA Y/N Yes
Originating Board Arizona Regional Multiple Listing Service (ARMLS)
Year Built 2019
Annual Tax Amount $2,846
Tax Year 2022
Lot Size 8,828 Sqft
Acres 0.2
Property Description
Gorgeous 5 Bedroom 3 bath Home, perfect location on the corner! Double gate, bedroom with in-suite, along with Included options like the full alarm.com smart home system w/ ring doorbell, amazon echo/dot, 2 cameras, mounted panel display. Alexa controls lights, locks, thermostat, speakers, & garage door or remotely via phone. Upgraded Frigidaire Professional stainless GAS range, fridge, washer/dryer, executive height vanities Massive double slider opens to the covered patio in the backyard with putting green and premium view lot. Great for entertaining! Modern white shaker, staggered cabinets, granite, and wood like tile throughout the main area. Hurry this home wont last...
Location
State AZ
County Pinal
Community Rancho Mirage Estates Parcel 3
Direction Honeycutt Rd & Rancho Mirage Blvd Directions: Head South on Rancho Mirage Blvd, Turn Right on Nina Street. First Corner house on the left.
Rooms
Other Rooms Great Room
Den/Bedroom Plus 5
Separate Den/Office N
Interior
Interior Features Eat-in Kitchen, 9+ Flat Ceilings, Kitchen Island, Pantry, Double Vanity, Full Bth Master Bdrm, High Speed Internet, Smart Home, Granite Counters
Heating Natural Gas, ENERGY STAR Qualified Equipment
Cooling ENERGY STAR Qualified Equipment
Flooring Carpet, Tile
Fireplaces Number No Fireplace
Fireplaces Type None
Fireplace No
Window Features Dual Pane,Low-E,Vinyl Frame
SPA None
Exterior
Exterior Feature Covered Patio(s)
Garage RV Gate
Garage Spaces 3.0
Garage Description 3.0
Fence Block, Wrought Iron
Pool None
Landscape Description Irrigation Back
Community Features Playground, Biking/Walking Path
Amenities Available Management
Waterfront No
Roof Type Tile,Concrete
Parking Type RV Gate
Private Pool No
Building
Lot Description Corner Lot, Gravel/Stone Front, Gravel/Stone Back, Synthetic Grass Back, Irrigation Back
Story 1
Builder Name Dh Horton
Sewer Public Sewer
Water Pvt Water Company
Architectural Style Contemporary
Structure Type Covered Patio(s)
Schools
Elementary Schools Santa Cruz Elementary School
Middle Schools Desert Wind Middle School
High Schools Maricopa High School
School District Maricopa Unified School District
Others
HOA Name Rancho Mirage
HOA Fee Include Maintenance Grounds
Senior Community No
Tax ID 502-55-319
Ownership Fee Simple
Acceptable Financing Conventional, FHA, VA Loan
Horse Property N
Listing Terms Conventional, FHA, VA Loan
Financing Cash
Read Less Info
Want to know what your home might be worth? Contact us for a FREE valuation!

Our team is ready to help you sell your home for the highest possible price ASAP

Copyright 2024 Arizona Regional Multiple Listing Service, Inc. All rights reserved.
Bought with Keller Williams Realty Phoenix
GET MORE INFORMATION

Broker Associate | License ID: BR533751000







