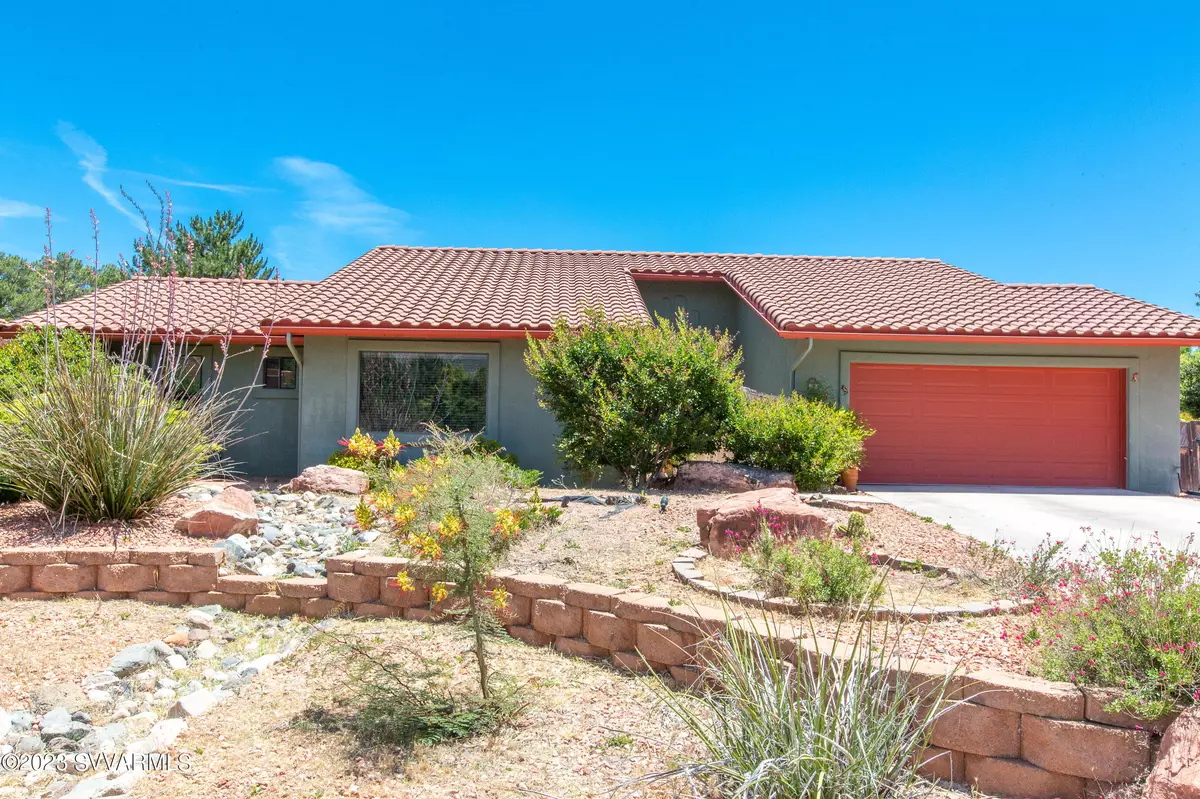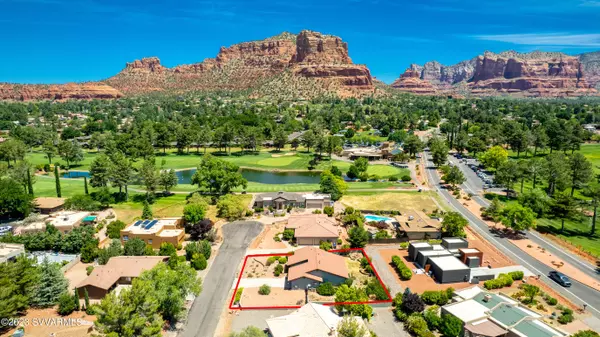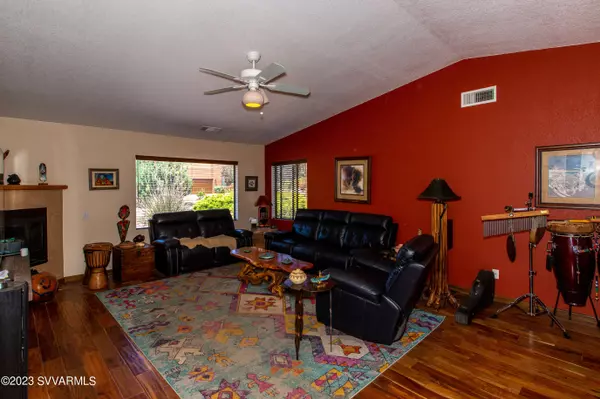$555,000
$599,000
7.3%For more information regarding the value of a property, please contact us for a free consultation.
3 Beds
2 Baths
1,747 SqFt
SOLD DATE : 07/11/2023
Key Details
Sold Price $555,000
Property Type Single Family Home
Sub Type Single Family Residence
Listing Status Sold
Purchase Type For Sale
Square Footage 1,747 sqft
Price per Sqft $317
Subdivision Occc West
MLS Listing ID 533323
Sold Date 07/11/23
Style Southwest
Bedrooms 3
Full Baths 2
HOA Y/N true
Originating Board Sedona Verde Valley Association of REALTORS®
Year Built 2001
Annual Tax Amount $2,639
Lot Size 0.270 Acres
Acres 0.27
Property Description
Welcome to this charming Southwest-style home nestled in a desirable location near Oak Creek Country Club, offering breathtaking views of the majestic Cathedral Rock and other stunning red rocks. Boasting a generous living space of 1,747 square feet, this residence features a thoughtfully designed split bedroom floor plan and comes complete with a 2-car garage. As you step into the home, you'll be greeted by an inviting and open atmosphere with a seamless flow between the various living areas. The spacious living room exudes warmth and character, creating a cozy ambiance with its rustic-inspired design and a charming fireplace. Large windows allow natural light to cascade in, highlighting the beauty of the surrounding landscape. The well-appointed kitchen is designed to meet all your culinary needs, with ample countertop space and custom cabinetry that adds a touch of elegance. The adjacent dining area provides an ideal setting for enjoying meals with family and friends, with scenic views serving as a captivating backdrop. The split bedroom layout ensures privacy and tranquility for everyone in the household. The primary suite is a true retreat, offering a serene ambiance and a private en-suite bathroom complete with a luxurious soaking tub, a separate shower, and double vanity sinks. On the other side of the home, two additional bedrooms provide comfortable accommodations for guests or family members, along with a shared bathroom for convenience.
Outdoor living is a key feature of this property, and the spacious backyard beckons you to relax and soak in the mesmerizing surroundings. Whether you're entertaining on the patio, savoring a quiet morning coffee, or hosting a barbecue, the awe-inspiring views of the red rocks will be your constant companion. Located in proximity to Oak Creek Country Club, this home offers easy access to exceptional golfing experiences and recreational amenities. The vibrant town center of Sedona is just a short drive away, where you can explore an array of art galleries, charming shops, and delectable dining options.
Embrace the spirit of Southwest living in this enchanting home, where the beauty of nature converges with comfortable living. Don't miss the opportunity to make this stunning property your own and experience the allure of Sedona's red rock country.
Location
State AZ
County Yavapai
Community Occc West
Direction HWY179 to Verde Valley School Rd to Right on Prairie Cir
Interior
Interior Features None, Kitchen/Dining Combo, Living/Dining Combo, Ceiling Fan(s), Walk-In Closet(s), With Bath, Separate Tub/Shower, Open Floorplan, Split Bedroom, Main Living 1st Lvl, Breakfast Bar, Pantry
Heating Forced Gas
Cooling Central Air, Ceiling Fan(s)
Fireplaces Type Gas
Window Features Double Glaze
Laundry Washer Hookup, Electric Dryer Hookup
Exterior
Exterior Feature Landscaping, Fenced Backyard, Covered Patio(s)
Garage 3 or More, Off Street
Garage Spaces 2.0
View Mountain(s), None
Accessibility None
Total Parking Spaces 2
Building
Lot Description Cul-De-Sac, Views, Rock Outcropping
Story One
Foundation Slab
Architectural Style Southwest
Level or Stories Single Level, Living 1st Lvl
Others
Pets Allowed Domestics
Tax ID 40530010
Security Features Smoke Detector
Acceptable Financing Cash to New Loan, Cash
Listing Terms Cash to New Loan, Cash
Read Less Info
Want to know what your home might be worth? Contact us for a FREE valuation!
Our team is ready to help you sell your home for the highest possible price ASAP
GET MORE INFORMATION

Broker Associate | License ID: BR533751000







