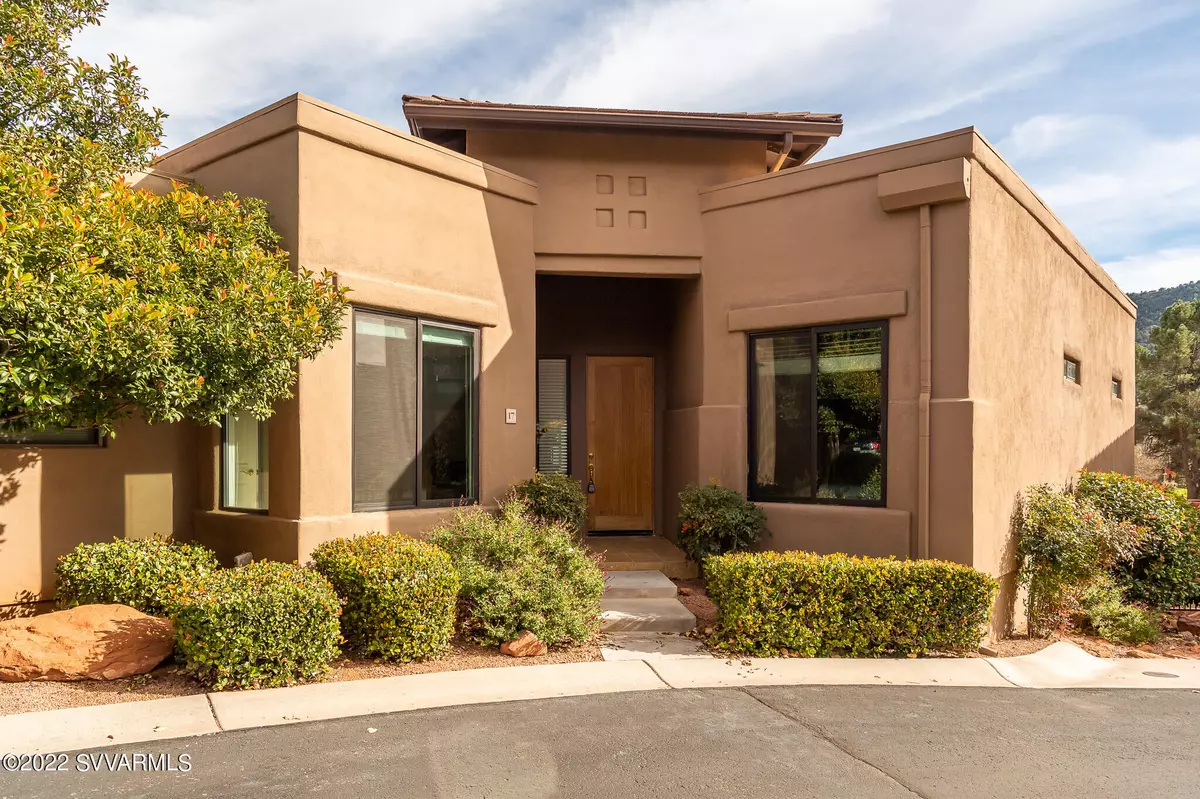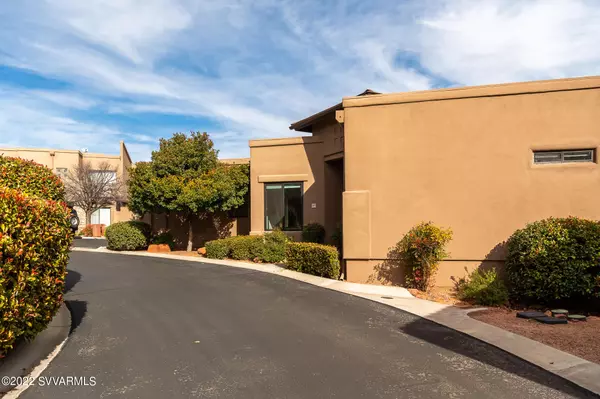$676,500
$695,000
2.7%For more information regarding the value of a property, please contact us for a free consultation.
2 Beds
2 Baths
1,760 SqFt
SOLD DATE : 07/11/2023
Key Details
Sold Price $676,500
Property Type Townhouse
Sub Type Townhouse
Listing Status Sold
Purchase Type For Sale
Square Footage 1,760 sqft
Price per Sqft $384
Subdivision Cyn Mesa Cc
MLS Listing ID 531888
Sold Date 07/11/23
Style Contemporary,Southwest
Bedrooms 2
Full Baths 2
HOA Fees $480/mo
HOA Y/N true
Originating Board Sedona Verde Valley Association of REALTORS®
Year Built 1999
Annual Tax Amount $1,550
Lot Size 2,613 Sqft
Acres 0.06
Property Description
Great Village of Oak Creek location at the Canyon Mesa Country Club. Easy-care 2BD|2BA townhouse sits directly on the golf course + has red rock views from the deck & main bedroom!
Needing a property with full flexibility of use? This is it! Would make a great primary residence, weekend getaway home, or utilize it for short term rentals! (buyer verify rental restrictions w/HOA).
Be part of this lovely community w/robust amenities - club house, golf course, pool, tennis courts, activities & more. Delightful walking neighborhood.
Home just had a complete interior paint job in November + a number of big improvements in the past few years. The HOA covers all exteriors including roof, stucco/paint, gutters etc. Ease on in to low maintenance!
Full details here & in photos: -----------------
17 Canyon Creek Court is a wonderful lock & leave townhome in the much loved Canyon Mesa Country Club subdivision! Owners enjoy complimentary golf on the gorgeous 9-hole golf course. Additionally, the robust HOA amenities include the club house, swimming pool & tennis courts, cluster mailbox, and rear community gate are all within a short walk from the home.
Short term rentals are allowed (buyer to verify) which make the use of this home extremely flexible.
The whole interior, including ceilings, was painted in November 2022 plus there have been substantial upgrades done in the past 5 years. All the details can be found below & in the photo narratives:
EXTERIOR/MECHANICALS
-HOA covers roofs, stucco, exterior paint, gutters, landscaping, irrigation, sewer, trash, plus clubhouse amenities
-Fully insulated 2-car garage
-New water heater w/expansion tank + insulation in 2018
-New HVAC system in 2018
-New windows & sliders + stucco & flashing renovations in 2018
-New rear deck in 2018
-Red rock views from deck & primary bedroom
-Golf course frontage
-Mature leafy trees
-Fire sprinkler suppression system throughout home & garage
LIVING/DINING ROOM
-Open concept and freshly painted top-to-bottom with all drywall repairs & caulking completed
-Vaulted ceilings
-Carpeted
-Tiled entrance way
-Slider out to deck
-Stone ledger accents + mantel on electric fireplace
-Entertainment niche
-Ample space for large furnishings including dining for 6-8
KITCHEN/BREAKFAST NOOK
-Huge space with plus-sized breakfast eating area
-Freshly painted
-Huge walk-in pantry
-18" ceramic tile floors
-Pretty Granite counter tops
-Vast up & down oak cabinetry
-White appliances with electric stove - dishwasher no longer works & Sellers will provide Buyer with a $1000.00 credit to replace
-Recessed lighting
-Large pass-through to dining room area
-Corner windows
PRIMARY BEDROOM w/ EN SUITE BATHROOM
-Large and open space
-Freshly painted
-Carpeted in bedroom
-Large picture window facing the golf course
-Slider to deck with red rock views
-Huge en suite bathroom with 18" ceramic tile flooring
-Separate shower
-Large soaker tub (not jetted)
-Dual vanity sink area with granite counters & oak cabinets
-Private water closet for toilet with door
-Massive walk-in closet
SECOND BEDROOM
-Carpeted
-Freshly painted
-Spacious w/high ceilings
-Ceiling fan lighting
-Ample closet space
HALLWAY + GUEST BATHROOM
-Coat closet
-Linen closet
-Full size bathroom with shower/tub combo
-Transom window for privacy but allowing in natural light
-Pedestal sink
-Small granite vanity top with three drawer cabinet
-Corner glass wall shelving
LAUNDRY ROOM
-Large space connected to kitchen & garage
-Door closure from kitchen to keep noise down
-Washer & electric dryer
-Upper & lower storage cabinets
-Fan-vented
-Utility sink plus counter for folding laundry
Location
State AZ
County Yavapai
Community Cyn Mesa Cc
Direction From AZ-179 take Jacks Canyon Road and proceed .6 miles. Take right turn onto Canyon Mesa Dr & proceed through gate (always open during business hours). Turn left onto Canyon Creek Lane & proceed 500 ft (passing the main country club building). Take right onto Canyon Creek Ct. 2 parking spots to use are directly across from the garage of the townhouse. Front door faces Canyon Creek Ln.
Interior
Interior Features Other, Breakfast Nook, Living/Dining Combo, Other - See Remarks, Cathedral Ceiling(s), Ceiling Fan(s), Great Room, Walk-In Closet(s), With Bath, Separate Tub/Shower, Open Floorplan, Split Bedroom, Level Entry, Walk-in Pantry
Heating Forced Air, Electric, Heat Pump
Cooling Heat Pump, Central Air, Ceiling Fan(s)
Fireplaces Type Insert, See Remarks
Window Features Double Glaze,Screens,Blinds,Horizontal Blinds,Pleated Shades,Vertical Blinds
Exterior
Exterior Feature Open Deck, Landscaping, Sprinkler/Drip, Rain Gutters, Open Patio, Grass, Tennis Court(s), Covered Patio(s), Other
Garage 2 Car, Off Street
Garage Spaces 2.0
Community Features Gated
Amenities Available Pool, Clubhouse
View Other, Mountain(s), Golf Course, Desert, None
Accessibility None
Total Parking Spaces 2
Building
Lot Description Corner Lot, Cul-De-Sac, Red Rock, Grass, Many Trees, Views, On Golf Course, Other, Rock Outcropping
Story One
Foundation Stem Wall, Slab
Architectural Style Contemporary, Southwest
Level or Stories Level Entry, Single Level
Others
Pets Allowed Domestics
Tax ID 40546133
Security Features Smoke Detector,Fire Sprinklers
Acceptable Financing Cash to New Loan, Cash
Listing Terms Cash to New Loan, Cash
Special Listing Condition Short Term Rental (verify)
Read Less Info
Want to know what your home might be worth? Contact us for a FREE valuation!
Our team is ready to help you sell your home for the highest possible price ASAP
GET MORE INFORMATION

Broker Associate | License ID: BR533751000







