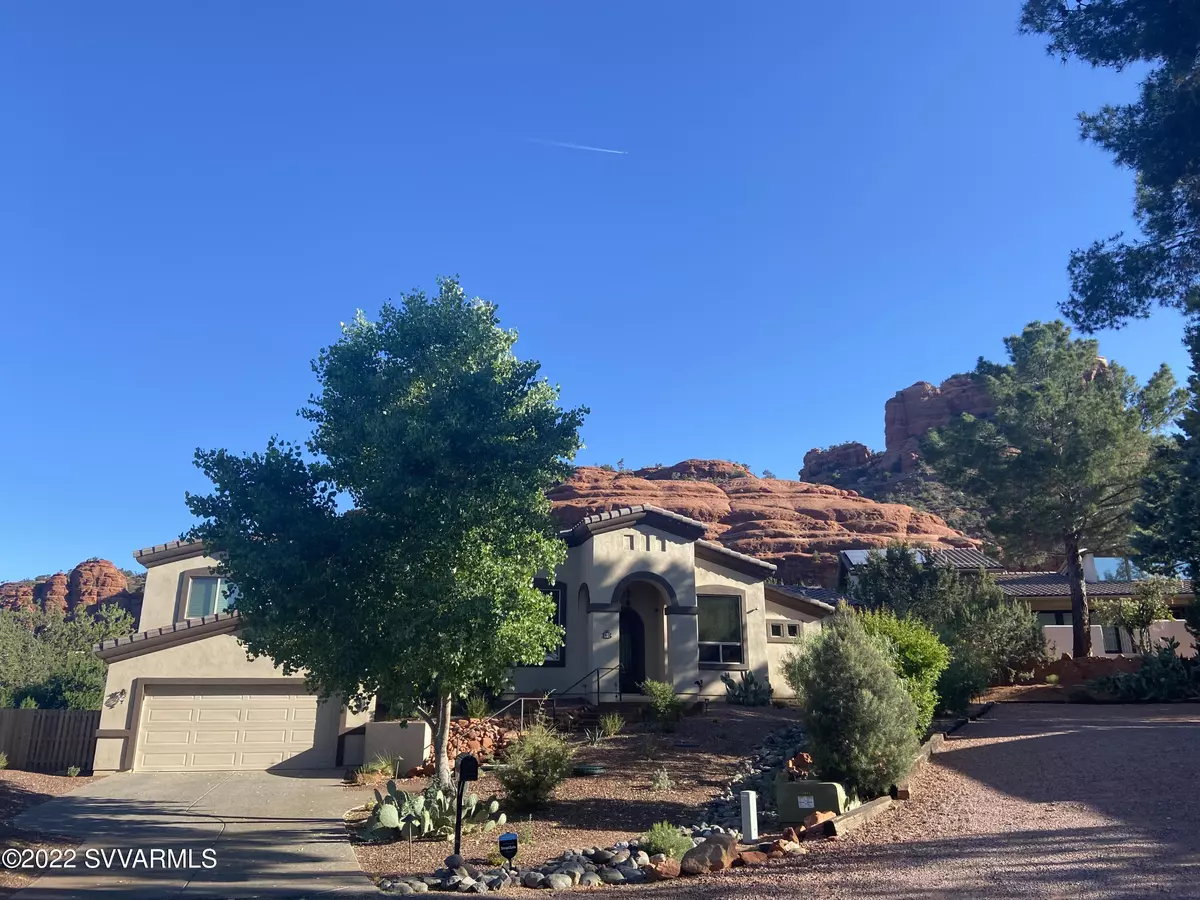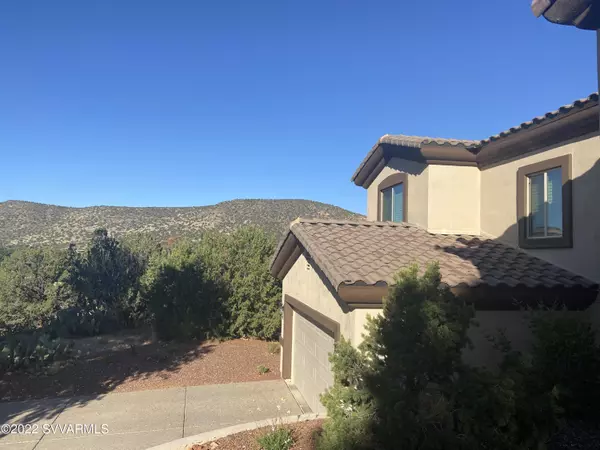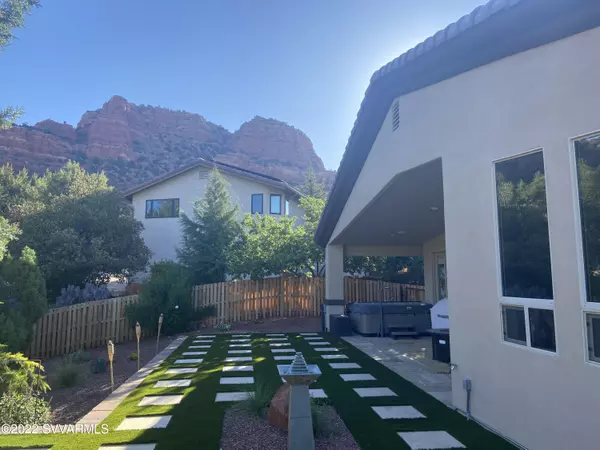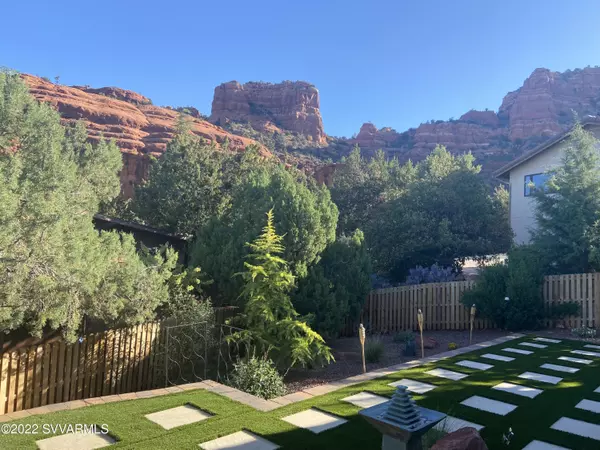$999,995
$999,995
For more information regarding the value of a property, please contact us for a free consultation.
3 Beds
3 Baths
2,897 SqFt
SOLD DATE : 07/10/2023
Key Details
Sold Price $999,995
Property Type Single Family Home
Sub Type Single Family Residence
Listing Status Sold
Purchase Type For Sale
Square Footage 2,897 sqft
Price per Sqft $345
Subdivision Red Rock Cove West
MLS Listing ID 530451
Sold Date 07/10/23
Style Contemporary,Southwest
Bedrooms 3
Full Baths 2
Half Baths 1
HOA Fees $19/ann
HOA Y/N true
Originating Board Sedona Verde Valley Association of REALTORS®
Year Built 2013
Annual Tax Amount $4,889
Lot Size 10,890 Sqft
Acres 0.25
Property Description
Up Close Red Rock views, professionally landscaped and fenced, Bullfrog Spa. Versailles pattern chiseled travertine tile & dark hardwood floors. Open Concept w/ high ceilings provide great flow to entertain. Custom built with numerous smart home features. The gourmet kitchen w/ eat-in Island includes a micro/convection oven, warming drawer, wine fridge & induction cook top with leather finished granite countertops. Formal Dining, Office with Murphy Bed. Bedrooms are large for guests & family. 3-sided wood burning fireplace which is the focal point of the kitchen, family and LR. The bathrooms are designer tiled with granite leather finishes. 12 zone audio system, CAT6 wired, 5.1 channel surround sound wired in bedrooms and FR. CCTV. Laundry Room, 3 car tandem garage. Views from every room
Location
State AZ
County Yavapai
Community Red Rock Cove West
Direction Verde Valley School Rd to Red Rock Cove, to Merry Go Round (R) to Devil's Kitchen (L) to Cove Dr.
Interior
Interior Features Garage Door Opener, Whirlpool, Recirculating HotWtr, Breakfast Nook, Cathedral Ceiling(s), Ceiling Fan(s), Great Room, Walk-In Closet(s), With Bath, Separate Tub/Shower, Open Floorplan, Main Living 1st Lvl, Breakfast Bar, Kitchen Island, Pantry, Family Room, Study/Den/Library, Walk-in Pantry
Heating Forced Air, Heat Pump
Cooling Heat Pump, Central Air, Ceiling Fan(s)
Fireplaces Type Wood Burning
Window Features Double Glaze,Screens,Tinted Windows,Blinds,Horizontal Blinds
Laundry Washer Hookup, Electric Dryer Hookup
Exterior
Exterior Feature Perimeter Fence, Spa/Hot Tub, Landscaping, Sprinkler/Drip, Open Patio, Fenced Backyard, Covered Patio(s)
Garage 3 or More, Off Street
Garage Spaces 3.0
View Mountain(s), None
Accessibility None
Total Parking Spaces 3
Building
Lot Description Sprinkler, Cul-De-Sac, Red Rock, Views, Rock Outcropping
Story Multi/Split
Foundation Stem Wall, Slab
Architectural Style Contemporary, Southwest
Level or Stories Multi-Level, Living 1st Lvl
Others
Pets Allowed Domestics
Tax ID 40528181
Security Features Smoke Detector,Security,Fire Sprinklers
Acceptable Financing Cash to New Loan, Cash
Listing Terms Cash to New Loan, Cash
Read Less Info
Want to know what your home might be worth? Contact us for a FREE valuation!
Our team is ready to help you sell your home for the highest possible price ASAP
GET MORE INFORMATION

Broker Associate | License ID: BR533751000







