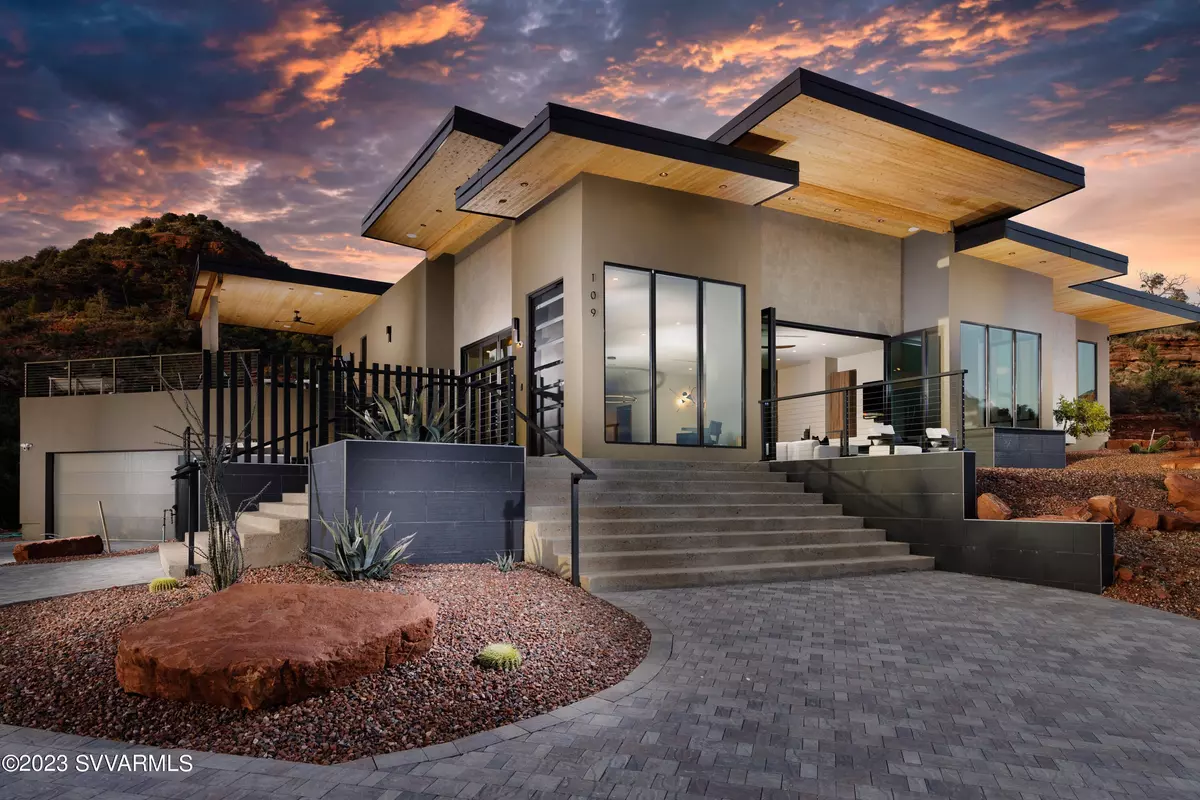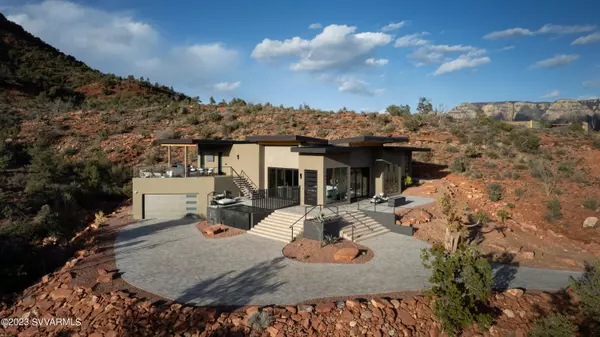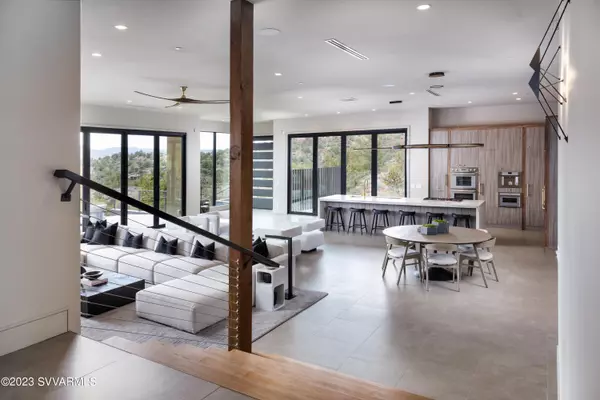$3,775,000
$4,395,000
14.1%For more information regarding the value of a property, please contact us for a free consultation.
4 Beds
5 Baths
3,871 SqFt
SOLD DATE : 07/10/2023
Key Details
Sold Price $3,775,000
Property Type Single Family Home
Sub Type Single Family Residence
Listing Status Sold
Purchase Type For Sale
Square Footage 3,871 sqft
Price per Sqft $975
Subdivision Mystic Heights
MLS Listing ID 532669
Sold Date 07/10/23
Style Contemporary
Bedrooms 4
Full Baths 4
Half Baths 1
HOA Y/N true
Originating Board Sedona Verde Valley Association of REALTORS®
Year Built 2020
Annual Tax Amount $6,536
Lot Size 0.870 Acres
Acres 0.87
Property Description
THE PERFECT HOME. A stunning 4-bedroom, 4.5-bathroom luxury home located in the highly coveted Mystic Heights gated community. With its breathtaking interior finishes, high-end appliances, soaring high ceilings, and .87-acre lot, this property is truly exceptional. The open-concept living space is perfect for entertaining while taking in incredible views. Living, dining, kitchen combo is the perfect layout for entertaining and relaxing. The gourmet kitchen is a chef's dream with high-end appliances and ample storage space. Bedrooms are spacious, with plenty of natural light to create a bright and welcoming atmosphere. The bathrooms are equally impressive, with luxurious fixtures and finishes that create a spa-like feel. Rarely does an opportunity like this present itself.
Location
State AZ
County Yavapai
Community Mystic Heights
Direction Take AZ-89A onto Upper Red Rock Loop Rd. Turn left onto Chavez Ranch Rd, continue as road yields left. End of paved road, turn left into Mystic Heights. Turn left onto Summit Way (Corner Lot 24).
Interior
Interior Features None, Garage Door Opener, Kitchen/Dining Combo, Living/Dining Combo, Ceiling Fan(s), Great Room, Separate Tub/Shower, Open Floorplan, Level Entry, Kitchen Island, Recreation/Game Room, Potential Bedroom
Heating Forced Gas
Cooling Central Air, Ceiling Fan(s)
Fireplaces Type Insert
Window Features Double Glaze
Exterior
Exterior Feature Open Deck, Covered Deck, Spa/Hot Tub, Landscaping, Open Patio, Pool, Private, Built-in Barbecue, Covered Patio(s)
Garage 2 Car
Garage Spaces 4.0
View Mountain(s), Panoramic
Accessibility None
Total Parking Spaces 4
Building
Lot Description Corner Lot, Red Rock, Many Trees, Rural, Views, Rock Outcropping, Borders Forest
Foundation Stem Wall, Slab
Water Shared Well
Architectural Style Contemporary
Level or Stories Level Entry
Others
Pets Allowed Domestics
Tax ID 40812059
Security Features Smoke Detector,Security,Fire Sprinklers
Acceptable Financing Cash to New Loan
Listing Terms Cash to New Loan
Read Less Info
Want to know what your home might be worth? Contact us for a FREE valuation!
Our team is ready to help you sell your home for the highest possible price ASAP
GET MORE INFORMATION

Broker Associate | License ID: BR533751000







