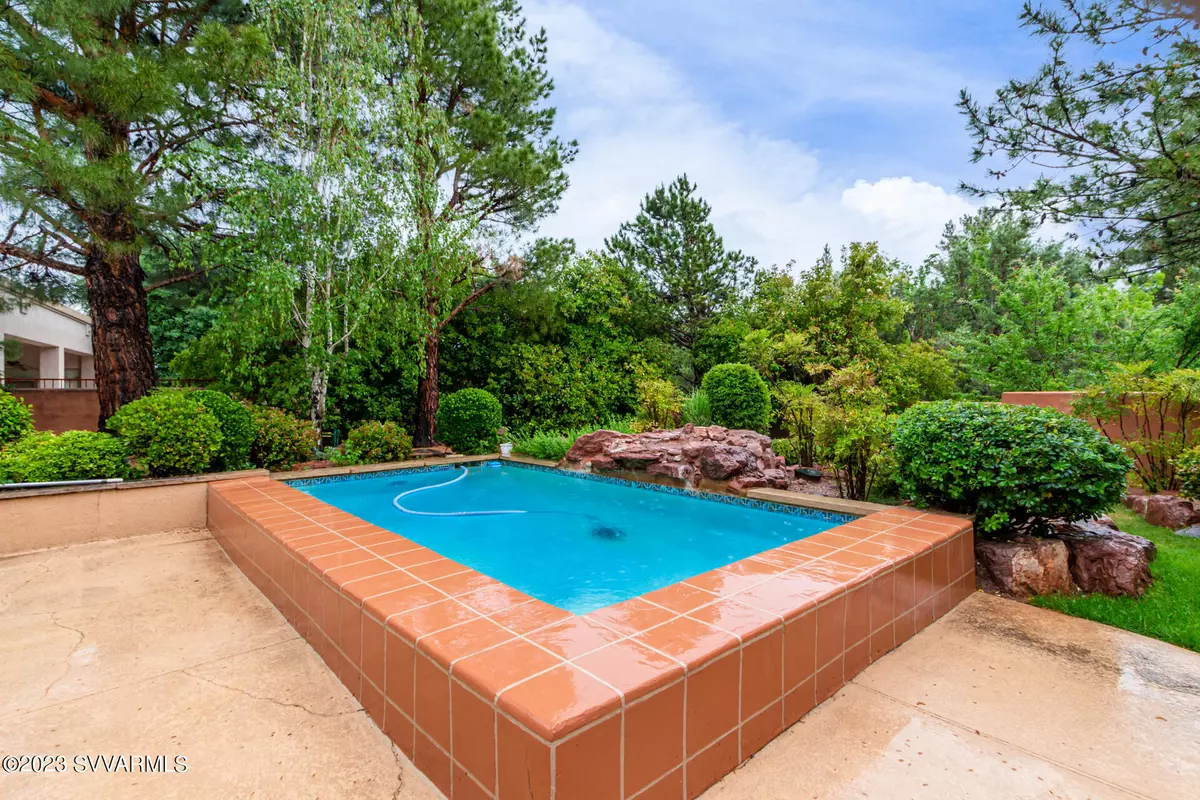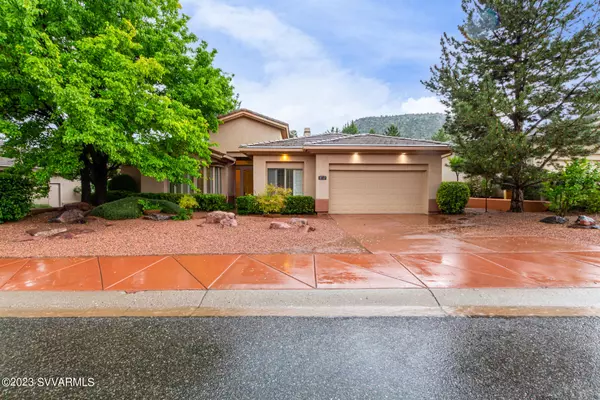$950,000
$955,000
0.5%For more information regarding the value of a property, please contact us for a free consultation.
3 Beds
3 Baths
2,639 SqFt
SOLD DATE : 07/06/2023
Key Details
Sold Price $950,000
Property Type Single Family Home
Sub Type Single Family Residence
Listing Status Sold
Purchase Type For Sale
Square Footage 2,639 sqft
Price per Sqft $359
Subdivision Sedona Golf Resort
MLS Listing ID 533159
Sold Date 07/06/23
Style Contemporary,Southwest
Bedrooms 3
Full Baths 3
HOA Fees $63/qua
HOA Y/N true
Originating Board Sedona Verde Valley Association of REALTORS®
Year Built 1998
Annual Tax Amount $4,551
Lot Size 10,018 Sqft
Acres 0.23
Property Description
Beautiful home located in spectacular Sedona Golf Resort community that is ready & waiting for you. Perfect place to escape the city heat & hustle & bustle. Enjoy the cool breezes, & the relaxed atmosphere of the area. Explore the mystique & energy of Sedona. Golf course community, walking/bike trails lend to enjoyment of the gorgeous mountains, streams & red rock scenery. Year round living or just seasonal, the home is great for either. Cozy up to the living room fireplace on those cool fall/winter nights. Spring, summer & fall enjoy the backyard patio, BBQ, mature vegetation, sparkling pool & the sounds of the whispering pines. Come take a look and fall in love.
Location
State AZ
County Yavapai
Community Sedona Golf Resort
Direction Highway 179 and Ridge Trail Rd. Highway 179 to Round-A-Bout at Ridge Trail Dr; West on Ridge Trail Dr to Crown Ridge Rd; Turn Left; Crown Ridge Rd to home on left side of street.
Interior
Interior Features Garage Door Opener, Wet Bar, Kitchen/Dining Combo, Cathedral Ceiling(s), Ceiling Fan(s), Great Room, Walk-In Closet(s), Separate Tub/Shower, Split Bedroom, Level Entry, Breakfast Bar, Kitchen Island, Pantry, Study/Den/Library
Heating Forced Gas
Cooling Central Air, Ceiling Fan(s)
Fireplaces Type Gas
Window Features Screens,Shutters,Pleated Shades
Exterior
Exterior Feature Landscaping, Sprinkler/Drip, Rain Gutters, Pool, Private, Grass, Built-in Barbecue, Covered Patio(s), Other
Garage 2 Car
Garage Spaces 2.0
View Mountain(s), None
Accessibility None
Total Parking Spaces 2
Building
Lot Description Sprinkler, Many Trees
Story One
Foundation Slab
Builder Name Golden Heritage
Architectural Style Contemporary, Southwest
Level or Stories Level Entry, Single Level
Others
Pets Allowed Domestics
Tax ID 40550072
Security Features Smoke Detector
Acceptable Financing Cash to New Loan, Cash
Listing Terms Cash to New Loan, Cash
Special Listing Condition Other - See Remarks, N/A
Read Less Info
Want to know what your home might be worth? Contact us for a FREE valuation!
Our team is ready to help you sell your home for the highest possible price ASAP
GET MORE INFORMATION

Broker Associate | License ID: BR533751000







