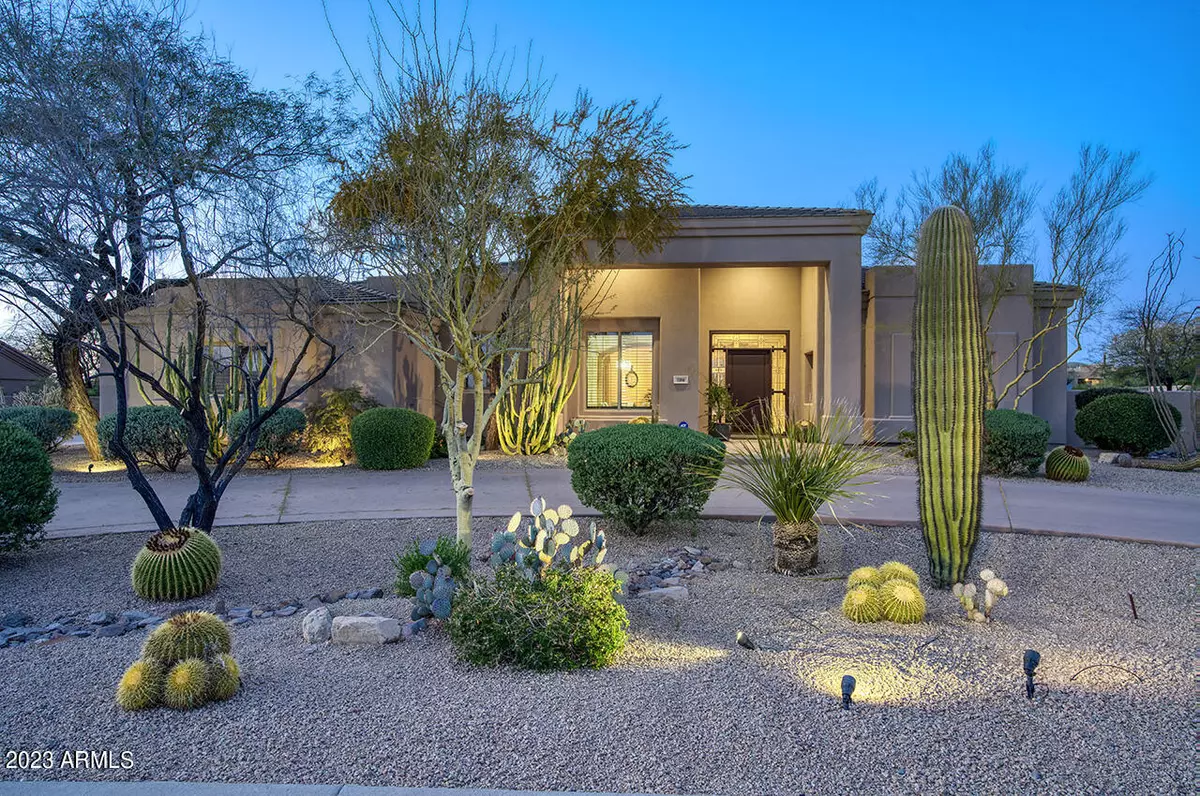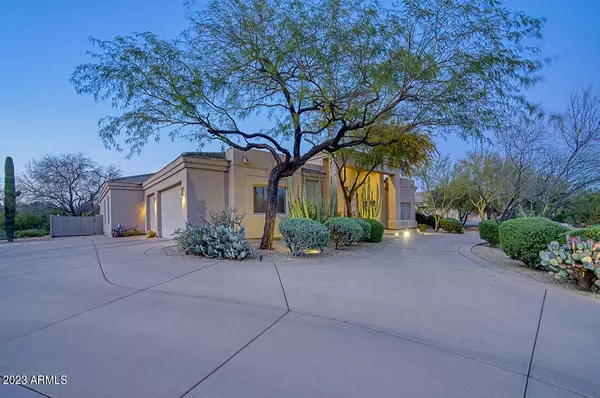$1,999,900
$1,999,900
For more information regarding the value of a property, please contact us for a free consultation.
4 Beds
3 Baths
4,282 SqFt
SOLD DATE : 06/26/2023
Key Details
Sold Price $1,999,900
Property Type Single Family Home
Sub Type Single Family - Detached
Listing Status Sold
Purchase Type For Sale
Square Footage 4,282 sqft
Price per Sqft $467
Subdivision Monterra
MLS Listing ID 6555480
Sold Date 06/26/23
Bedrooms 4
HOA Fees $56
HOA Y/N Yes
Originating Board Arizona Regional Multiple Listing Service (ARMLS)
Year Built 1998
Annual Tax Amount $3,433
Tax Year 2022
Lot Size 0.766 Acres
Acres 0.77
Property Description
Exquisite home backing to the expansive desert preserve in gated Monterra! Circular driveway welcomes you into this wide open home with fantastic views. No expense was spared in the re-built kitchen with custom cabinets, 48 inch pro-dual fuel range, double electric convection ovens under gas cooktops, S.S. griddle, indoor BBQ, & pizza oven. Pro style dishwasher & Built in Double door S.S. fridge w/reverse osmosis. Custom office niche, large pantry & a huge kitchen island w/a full granite slab. State of the art theater room with Sony 4k Projector & surround sound speakers. Beautiful remodeled bathrooms.Over 33K spent. Resort style backyard. Pebble tec pool, rock waterfalls, fountains ,travertine decks outdoor kitchen with natural gas BBQ & an Electronic controlled roof. Garage w/epoxy EV charger & heavy duty cabinets.
Fantastic split floorplan with a huge Master bedroom and bath leading out into the backyard. Bedrooms with jack and Jill bathroom.
Seller spent over $285,000 updating this home. Please see all upgrades in documents tab!
Location
State AZ
County Maricopa
Community Monterra
Rooms
Other Rooms Family Room, BonusGame Room
Master Bedroom Split
Den/Bedroom Plus 5
Ensuite Laundry WshrDry HookUp Only
Separate Den/Office N
Interior
Interior Features Eat-in Kitchen, Breakfast Bar, 9+ Flat Ceilings, Drink Wtr Filter Sys, Fire Sprinklers, No Interior Steps, Kitchen Island, Double Vanity, Full Bth Master Bdrm, Separate Shwr & Tub, High Speed Internet, Granite Counters
Laundry Location WshrDry HookUp Only
Heating Natural Gas
Cooling Refrigeration
Flooring Carpet, Stone, Wood
Fireplaces Type 2 Fireplace
Fireplace Yes
Window Features Double Pane Windows
SPA None
Laundry WshrDry HookUp Only
Exterior
Exterior Feature Circular Drive, Covered Patio(s), Playground, Gazebo/Ramada, Patio, Built-in Barbecue
Garage Attch'd Gar Cabinets, Electric Door Opener, RV Gate
Garage Spaces 3.0
Garage Description 3.0
Fence Block, Wrought Iron
Pool Private
Community Features Gated Community
Utilities Available APS, SW Gas
Waterfront No
View Mountain(s)
Roof Type Tile,Concrete
Parking Type Attch'd Gar Cabinets, Electric Door Opener, RV Gate
Private Pool Yes
Building
Lot Description Sprinklers In Rear, Desert Back, Desert Front, Grass Back
Story 1
Builder Name Semi- Custom
Sewer Sewer in & Cnctd, Public Sewer
Water City Water
Structure Type Circular Drive,Covered Patio(s),Playground,Gazebo/Ramada,Patio,Built-in Barbecue
Schools
Elementary Schools Desert Sun Academy
Middle Schools Sonoran Trails Middle School
High Schools Cactus Shadows High School
School District Cave Creek Unified District
Others
HOA Name Monterra
HOA Fee Include Maintenance Grounds,Street Maint
Senior Community No
Tax ID 212-23-029
Ownership Fee Simple
Acceptable Financing Cash, Conventional
Horse Property N
Listing Terms Cash, Conventional
Financing Conventional
Read Less Info
Want to know what your home might be worth? Contact us for a FREE valuation!

Our team is ready to help you sell your home for the highest possible price ASAP

Copyright 2024 Arizona Regional Multiple Listing Service, Inc. All rights reserved.
Bought with Platinum Living Realty
GET MORE INFORMATION

Broker Associate | License ID: BR533751000







