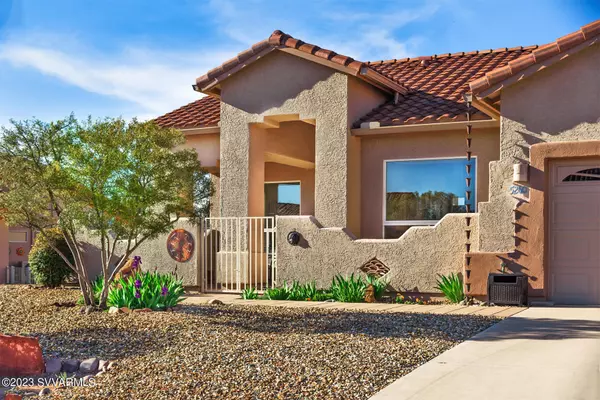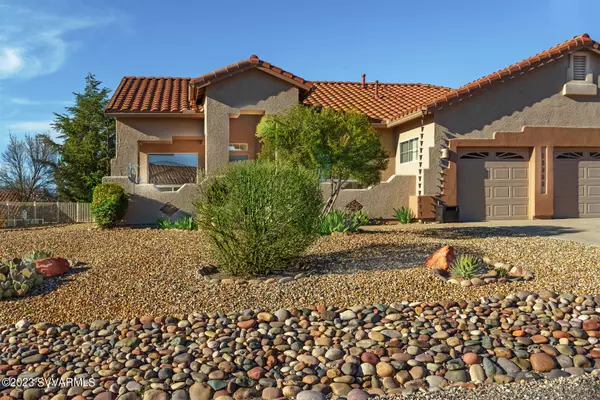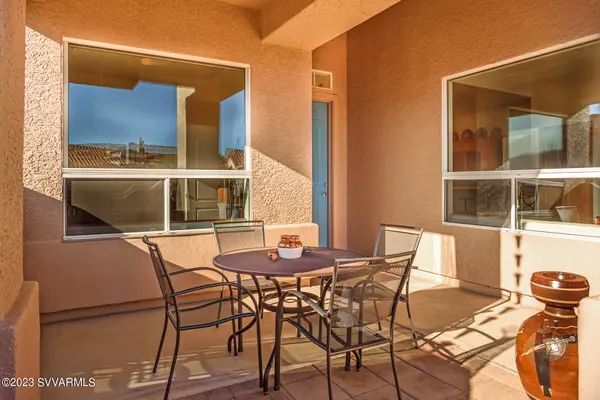$468,850
$475,000
1.3%For more information regarding the value of a property, please contact us for a free consultation.
3 Beds
2 Baths
1,482 SqFt
SOLD DATE : 06/16/2023
Key Details
Sold Price $468,850
Property Type Single Family Home
Sub Type Single Family Residence
Listing Status Sold
Purchase Type For Sale
Square Footage 1,482 sqft
Price per Sqft $316
Subdivision Vsf - Verde Santa Fe
MLS Listing ID 532818
Sold Date 06/16/23
Style Southwest
Bedrooms 3
Full Baths 1
Three Quarter Bath 1
HOA Fees $70/qua
HOA Y/N true
Originating Board Sedona Verde Valley Association of REALTORS®
Year Built 2001
Annual Tax Amount $2,190
Lot Size 8,712 Sqft
Acres 0.2
Property Description
Meticulous maintained home with a 3 car garage. Home has been gently used as owners did not live here full time. Garage single bay was used as a workshop. Deeded membership in the clubhouse that has the following amenities: pool, fitness center, lounge/kitchen and card/game rooms with member social events. Many upgrades: Roof's underlayment & broken tiles replaced, new gutters, original appliances replaced, newer hot water heater, exterior paint, light fixtures and switches. The Agave Highlands is an 18 hole/par 71 golf course located within Verde Santa Fe and offers resident discounts. Sedona is a 15 minute drive & Cottonwood is 5 minutes away with many restaurants, hospital and medical facilities, stores & entertainment. This is a wonderful community with everything you need close by
Location
State AZ
County Yavapai
Community Vsf - Verde Santa Fe
Direction From Cornville Road turn onto Verde Santa Fe Parkway. 3rd right is Whisper Ridge, turn and house is on the right. Combination lock on front gate.
Interior
Interior Features Garage Door Opener, Central Vacuum, Kitchen/Dining Combo, Ceiling Fan(s), Great Room, Walk-In Closet(s), With Bath, Split Bedroom, Level Entry, Breakfast Bar, Pantry, Workshop
Heating Forced Air, Forced Gas
Cooling Central Air, Ceiling Fan(s)
Fireplaces Type Gas
Window Features Double Glaze,Screens,Pleated Shades,Vertical Blinds
Exterior
Exterior Feature Landscaping, Rain Gutters, Open Patio, Covered Patio(s)
Parking Features 3 or More, Off Street
Garage Spaces 3.0
Amenities Available Pool, Clubhouse
View Mountain(s), None
Accessibility Baths
Total Parking Spaces 3
Building
Story One
Foundation Slab
Architectural Style Southwest
Level or Stories Level Entry, Single Level
Others
Pets Allowed Domestics
Tax ID 40737042
Security Features Smoke Detector
Acceptable Financing Cash to New Loan, Cash
Listing Terms Cash to New Loan, Cash
Special Listing Condition Age Restricted
Read Less Info
Want to know what your home might be worth? Contact us for a FREE valuation!
Our team is ready to help you sell your home for the highest possible price ASAP
GET MORE INFORMATION

Broker Associate | License ID: BR533751000







