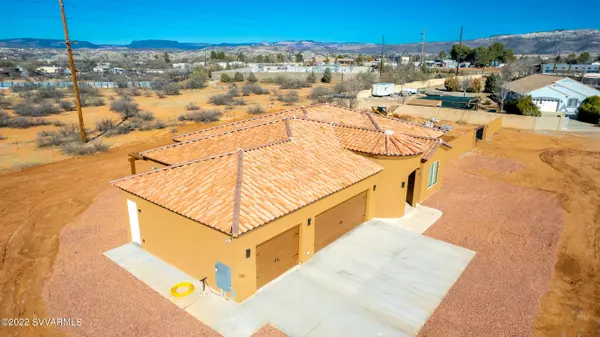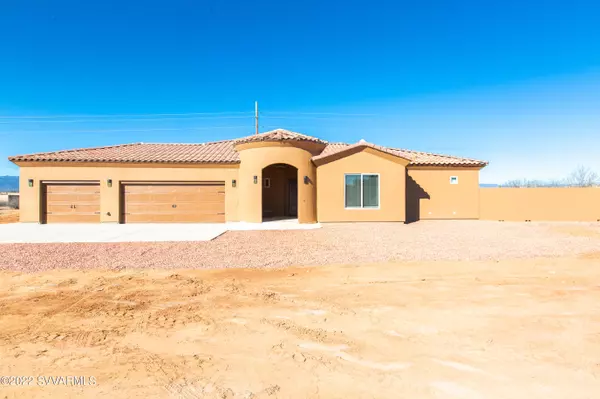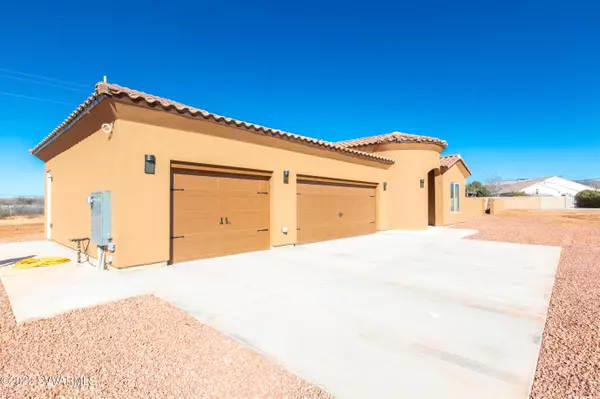$680,000
$699,000
2.7%For more information regarding the value of a property, please contact us for a free consultation.
3 Beds
3 Baths
2,600 SqFt
SOLD DATE : 06/09/2023
Key Details
Sold Price $680,000
Property Type Single Family Home
Sub Type Single Family Residence
Listing Status Sold
Purchase Type For Sale
Square Footage 2,600 sqft
Price per Sqft $261
Subdivision Under 5 Acres
MLS Listing ID 531966
Sold Date 06/09/23
Style Ranch,Contemporary
Bedrooms 3
Full Baths 2
Three Quarter Bath 1
HOA Y/N None
Originating Board Sedona Verde Valley Association of REALTORS®
Year Built 2022
Annual Tax Amount $949
Lot Size 1.660 Acres
Acres 1.66
Property Description
BRAND NEW never been lived in 2023 sophisticated Tuscan home! Custom-built Tuscan Ranch home sits on 1.65 acres at the beginning of the Page Spring Vineyards in Northern, AZ. Comfortable 3 BR, 2.5 BA split that opens up to a spacious Great Room surrounded by large view windows and 3 covered patios. 10' ceilings, recessed lighting, Bluetooth, Designer interior paint, tile floors and more of everything new. Large kitchen with breakfast bar, outdoor patio, granite countertops, shaker cabinets, walk-in pantry and all appliances. Cabinetry matches throughout the home in bathrooms and large laundry room. The Master Suite has 2 covered patios, a spa-like bathroom w/ separate tub & shower, walk-in closet and more views! Your own private domestic 200' deep well, NO HOA, zoning of estate homes only that allows animals and more level open space for horses and/or add a casita! RV parking space w/ electric & septic.
Synthetic stucco exterior, tile roof, and a HUGE 3 car 970 +/- sq. ft. Walking distance to new wine tasting room and less than 5 miles from all Page Springs Vineyards. Builders Warranty and Manufacture Warranties all apply! This home is centrally located in the Sedona Greater Verde Valley Area, in the middle of the HUB, in the Northern Arizona Vineyards and 15 mins to Sedona, Jerome, Clarkdale and Camp Verde!
Location
State AZ
County Yavapai
Community Under 5 Acres
Direction Cornville Rd & Angel Crest Dr - South on Angel Crest Dr to property on the right.
Interior
Interior Features None, Garage Door Opener, Wet Bar, Kitchen/Dining Combo, Living/Dining Combo, Ceiling Fan(s), Great Room, Walk-In Closet(s), With Bath, Separate Tub/Shower, Open Floorplan, Split Bedroom, Level Entry, Breakfast Bar, Kitchen Island, Walk-in Pantry, Solar Tube(s)
Heating Forced Air, Electric, Heat Pump
Cooling Heat Pump, Central Air, Ceiling Fan(s)
Fireplaces Type None
Window Features Double Glaze,Screens,Tinted Windows
Exterior
Exterior Feature Landscaping, RV Dump, Covered Patio(s)
Parking Features 3 or More, RV Access/Parking
Garage Spaces 3.0
View Mountain(s), City, Desert
Accessibility None
Total Parking Spaces 3
Building
Lot Description Many Trees, Rural
Story One
Foundation Slab
Builder Name Pettersen
Architectural Style Ranch, Contemporary
Level or Stories Level Entry, Single Level
New Construction Yes
Others
Pets Allowed Farm Animals, Domestics, No
Tax ID 40717046e
Security Features Fire Sprinklers
Acceptable Financing Cash to New Loan, Cash
Listing Terms Cash to New Loan, Cash
Read Less Info
Want to know what your home might be worth? Contact us for a FREE valuation!
Our team is ready to help you sell your home for the highest possible price ASAP
GET MORE INFORMATION

Broker Associate | License ID: BR533751000







