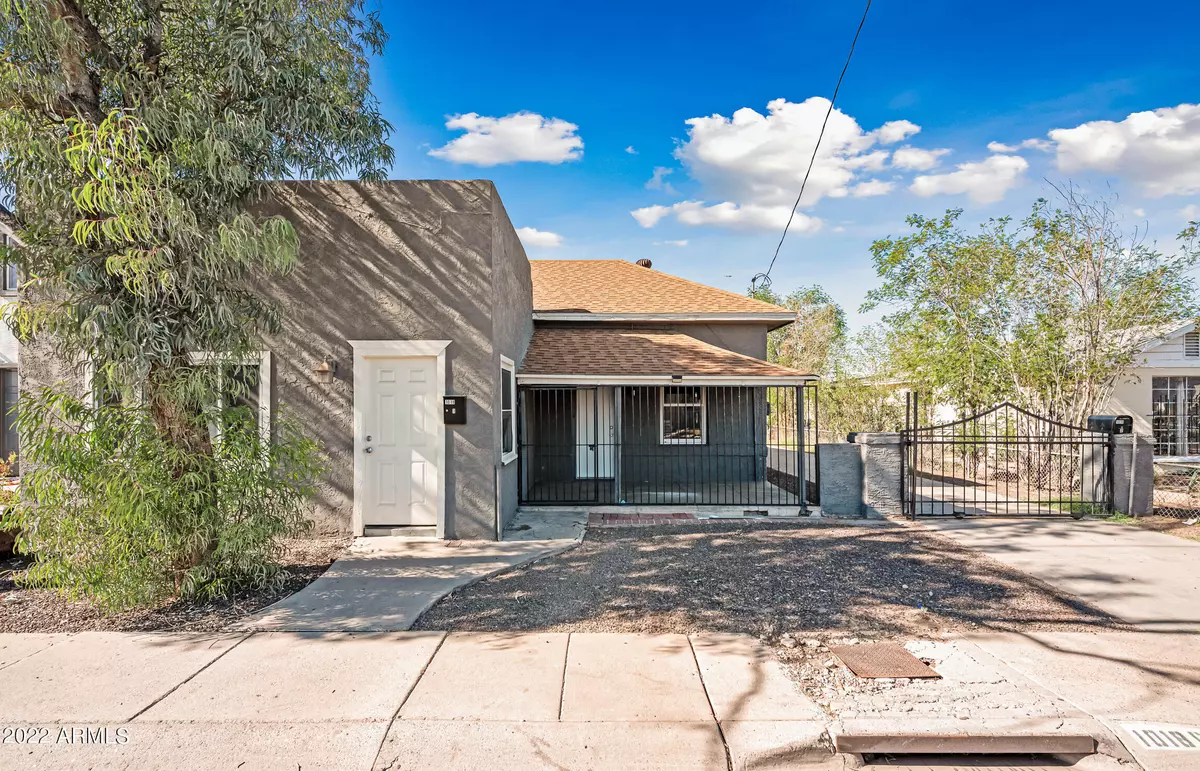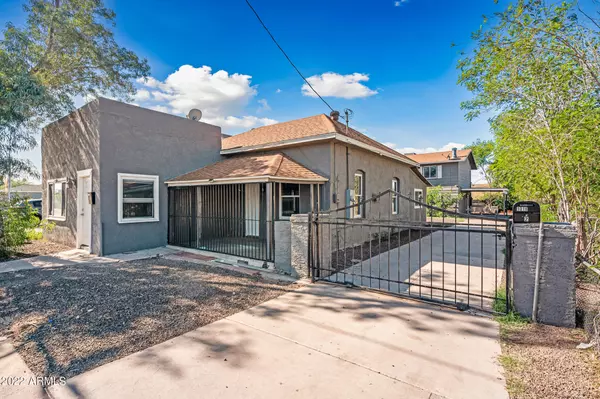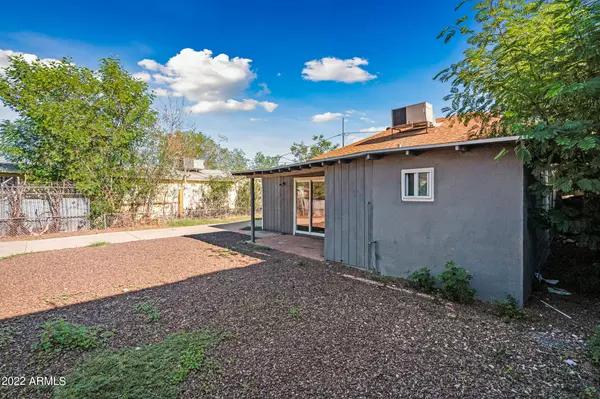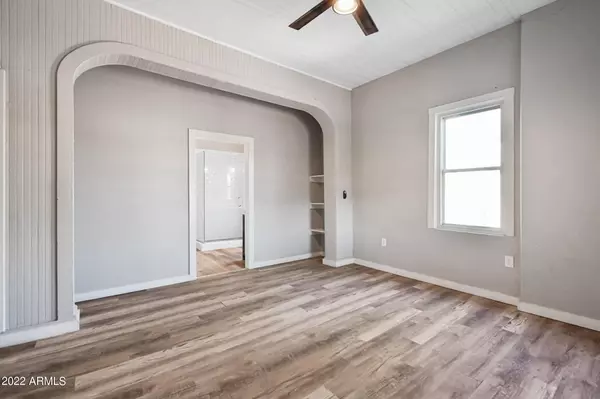$485,000
$575,000
15.7%For more information regarding the value of a property, please contact us for a free consultation.
7 Beds
4 Baths
3,629 SqFt
SOLD DATE : 06/07/2023
Key Details
Sold Price $485,000
Property Type Single Family Home
Sub Type Single Family - Detached
Listing Status Sold
Purchase Type For Sale
Square Footage 3,629 sqft
Price per Sqft $133
Subdivision Montgomery Add Amd Blks 75, 83, 84, 91, 99-102
MLS Listing ID 6391563
Sold Date 06/07/23
Style Contemporary
Bedrooms 7
HOA Y/N No
Originating Board Arizona Regional Multiple Listing Service (ARMLS)
Year Built 1986
Annual Tax Amount $843
Tax Year 2021
Lot Size 6,500 Sqft
Acres 0.15
Property Sub-Type Single Family - Detached
Property Description
HUGE PRICE REDUCTION TO SELLL!! SELLERS LOSS, BUYER GAIN!
Do not miss this fantastic Investor/rental opportunity or multi-family living with property containing 2 separate homes. Home #1: Single story, 1829 sq ft, 4BD/2BA, Home #2 located behind is 2-Story, 1800 sq ft, 3BD/2BA. Conveniently located near downtown Phoenix, bustling with businesses and nightlife, plenty of shopping and dining, easy highway access to the I-10 and I-17, and close to Arizona State University downtown campus. THIS HOME DOES NEED SOME TLC BUT WILL MAKE A GREAT INCOME PROPERTY.
Location
State AZ
County Maricopa
Community Montgomery Add Amd Blks 75, 83, 84, 91, 99-102
Direction From 7th Ave turn Left (East) on Buckeye Rd, then Left on S. 4th ave, property will be on the left
Rooms
Other Rooms Family Room
Den/Bedroom Plus 7
Separate Den/Office N
Interior
Interior Features Eat-in Kitchen, Full Bth Master Bdrm
Heating Electric
Cooling Refrigeration
Flooring Carpet, Linoleum, Tile
Fireplaces Type 1 Fireplace
Fireplace Yes
Window Features Double Pane Windows
SPA None
Exterior
Exterior Feature Covered Patio(s), Separate Guest House
Parking Features RV Gate, Gated
Carport Spaces 1
Fence Wood
Pool None
Community Features Near Bus Stop
Utilities Available APS
Amenities Available Not Managed
Roof Type Composition
Private Pool No
Building
Lot Description Gravel/Stone Front, Gravel/Stone Back
Story 1
Builder Name Uknown
Sewer Public Sewer
Water City Water
Architectural Style Contemporary
Structure Type Covered Patio(s), Separate Guest House
New Construction No
Schools
Elementary Schools Lowell Elementary School - Phoenix
Middle Schools Lowell Elementary School - Phoenix
High Schools Central High School
School District Phoenix Union High School District
Others
HOA Fee Include No Fees
Senior Community No
Tax ID 112-17-114
Ownership Fee Simple
Acceptable Financing Cash, Conventional
Horse Property N
Listing Terms Cash, Conventional
Financing Cash
Read Less Info
Want to know what your home might be worth? Contact us for a FREE valuation!

Our team is ready to help you sell your home for the highest possible price ASAP

Copyright 2025 Arizona Regional Multiple Listing Service, Inc. All rights reserved.
Bought with Non-MLS Office
GET MORE INFORMATION
Broker Associate | License ID: BR533751000







