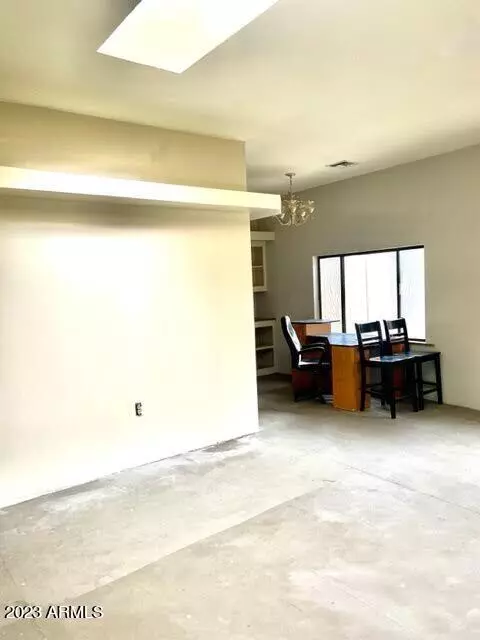$200,000
$225,900
11.5%For more information regarding the value of a property, please contact us for a free consultation.
2 Beds
1 Bath
1,700 SqFt
SOLD DATE : 06/01/2023
Key Details
Sold Price $200,000
Property Type Mobile Home
Sub Type Mfg/Mobile Housing
Listing Status Sold
Purchase Type For Sale
Square Footage 1,700 sqft
Price per Sqft $117
Subdivision Granada Estates Unit 5
MLS Listing ID 6544250
Sold Date 06/01/23
Style Ranch
Bedrooms 2
HOA Y/N No
Originating Board Arizona Regional Multiple Listing Service (ARMLS)
Year Built 1973
Annual Tax Amount $617
Tax Year 2022
Lot Size 10,028 Sqft
Acres 0.23
Property Description
Back on market!!! !Price Reduced 50K!!!What a great Fix-Up With a Huge Work Shop* Garage/ Shop is
52x24 sq.ft. 1248 sq.ft' with 4 garage Doors. In a Quite Neighborhood on a 10,000+ Sq. foot Lot. The home features 2 bedroom 1 bath. The living room has vaulted ceilings, New double pane insulated windows, skylight and plant shelves. Large Master Bedroom with sitting area and walk in closets. There is new ducting and insulation in the attic. Newer HVAC, All new drywall and texture throughout. All Within the last 7 years. Two Arizona room additions adds to the living space and includes a gas fire place.. Two 10' side yards for parking. No HOA. Home Needs Flooring and upgraded kitchen plus some electrical upgrade.Make this home your own today!!
Location
State AZ
County Maricopa
Community Granada Estates Unit 5
Direction From 67th ave continue west on Greenway around curve to Karen Lee Home is on the South Side Of the road
Rooms
Other Rooms Separate Workshop, Great Room, Family Room, Arizona RoomLanai
Den/Bedroom Plus 3
Separate Den/Office Y
Interior
Interior Features Vaulted Ceiling(s), Pantry, 3/4 Bath Master Bdrm
Heating Electric
Cooling Refrigeration
Fireplaces Type 1 Fireplace
Fireplace Yes
Window Features Double Pane Windows
SPA None
Exterior
Exterior Feature Patio, Storage
Garage Attch'd Gar Cabinets, Electric Door Opener, Extnded Lngth Garage, Rear Vehicle Entry, Separate Strge Area, Detached
Garage Spaces 5.0
Garage Description 5.0
Fence Chain Link, Wood
Pool None
Utilities Available APS, SW Gas
Amenities Available None
Waterfront No
Roof Type Composition
Parking Type Attch'd Gar Cabinets, Electric Door Opener, Extnded Lngth Garage, Rear Vehicle Entry, Separate Strge Area, Detached
Private Pool No
Building
Lot Description Desert Back, Desert Front
Story 1
Builder Name unKnown
Sewer Septic Tank
Water City Water
Architectural Style Ranch
Structure Type Patio,Storage
New Construction No
Schools
Elementary Schools Foothills Elementary School - Glendale
Middle Schools Pioneer Elementary School - Glendale
High Schools Cactus High School
School District Peoria Unified School District
Others
HOA Fee Include No Fees
Senior Community No
Tax ID 200-52-188
Ownership Fee Simple
Acceptable Financing Cash
Horse Property N
Listing Terms Cash
Financing Cash
Read Less Info
Want to know what your home might be worth? Contact us for a FREE valuation!

Our team is ready to help you sell your home for the highest possible price ASAP

Copyright 2024 Arizona Regional Multiple Listing Service, Inc. All rights reserved.
Bought with RE/MAX Professionals
GET MORE INFORMATION

Broker Associate | License ID: BR533751000







