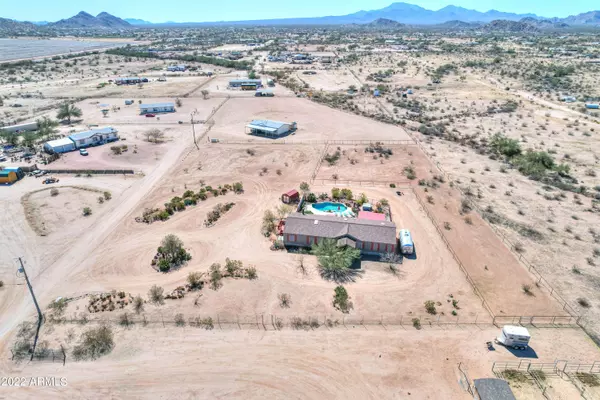$435,000
$435,000
For more information regarding the value of a property, please contact us for a free consultation.
4 Beds
2 Baths
2,433 SqFt
SOLD DATE : 05/24/2023
Key Details
Sold Price $435,000
Property Type Mobile Home
Sub Type Mfg/Mobile Housing
Listing Status Sold
Purchase Type For Sale
Square Footage 2,433 sqft
Price per Sqft $178
Subdivision Hidden Valley
MLS Listing ID 6544828
Sold Date 05/24/23
Bedrooms 4
HOA Y/N No
Originating Board Arizona Regional Multiple Listing Service (ARMLS)
Year Built 2002
Annual Tax Amount $700
Tax Year 2022
Lot Size 2.223 Acres
Acres 2.22
Property Description
NO HOA! 2.22 ACRES HORSE PROPERTY, HEATED POOL & a JACUZZI!! AMAZING MOUNTAIN VIEWS! Unique opportunity in the desert! This large 2,356 sq ft home has 4 spacious bedrooms & lots of space for any size family. Check out this awesome kitchen w/ updated Hickory Cabinets, newer stainless-steel appliances w/ built in fridge & freezer. Tons of cabinet space! Large main bedroom & bath. Laminate flooring throughout! NO CARPET! Wood-burning fireplace. THE INSIDE IS GREAT, OUTSIDE IS EVEN BETTER! Check out this entertainer's backyard! Enjoy the heated pool & jacuzzi year-round, fenced in for privacy. Beautifully tiled stairs & deck plus a covered patio area. A shed & a large HORSE CORRAL along the side & even more space to grow on this 2.22 acres! A high-end roof & AC added in 2019. Don't Miss Out!
Location
State AZ
County Pinal
Community Hidden Valley
Direction South on John Wayne Parkway (Hwy 347) Head West on Clayton to Amarillo Valley Rd, then West on Century Rd to Brower. South to Home (end of road on the right)
Rooms
Master Bedroom Split
Den/Bedroom Plus 4
Separate Den/Office N
Interior
Interior Features Eat-in Kitchen, Vaulted Ceiling(s), Double Vanity, Full Bth Master Bdrm, Laminate Counters
Heating Electric
Cooling Refrigeration, Ceiling Fan(s)
Flooring Laminate
Fireplaces Type 1 Fireplace
Fireplace Yes
Window Features Skylight(s)
SPA Above Ground
Exterior
Exterior Feature Covered Patio(s)
Fence Wire
Pool Heated, Private
Utilities Available Oth Elec (See Rmrks)
Amenities Available Not Managed
Waterfront No
View Mountain(s)
Roof Type Composition
Private Pool Yes
Building
Lot Description Sprinklers In Rear, Desert Back, Natural Desert Back, Natural Desert Front, Auto Timer H2O Back
Story 1
Builder Name Fleetwood
Sewer Septic in & Cnctd, Septic Tank
Water Shared Well
Structure Type Covered Patio(s)
Schools
Elementary Schools Stanfield Elementary School
Middle Schools Stanfield Elementary School
High Schools Casa Grande Union High School
School District Casa Grande Union High School District
Others
HOA Fee Include No Fees
Senior Community No
Tax ID 501-10-052-B
Ownership Fee Simple
Acceptable Financing Cash, Conventional
Horse Property Y
Horse Feature Corral(s)
Listing Terms Cash, Conventional
Financing Conventional
Special Listing Condition FIRPTA may apply
Read Less Info
Want to know what your home might be worth? Contact us for a FREE valuation!

Our team is ready to help you sell your home for the highest possible price ASAP

Copyright 2024 Arizona Regional Multiple Listing Service, Inc. All rights reserved.
Bought with Good Oak Real Estate
GET MORE INFORMATION

Broker Associate | License ID: BR533751000







