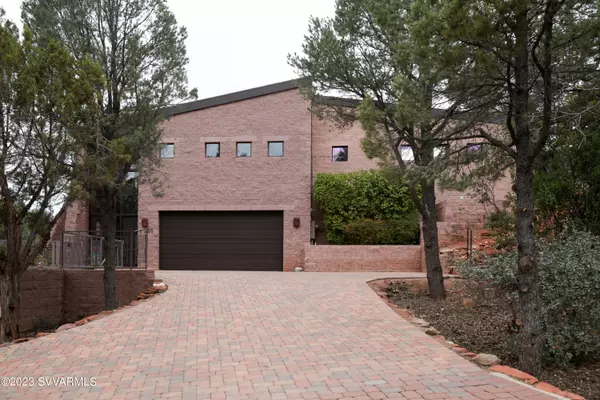$1,060,000
$1,025,000
3.4%For more information regarding the value of a property, please contact us for a free consultation.
2 Beds
3 Baths
2,167 SqFt
SOLD DATE : 05/19/2023
Key Details
Sold Price $1,060,000
Property Type Single Family Home
Sub Type Single Family Residence
Listing Status Sold
Purchase Type For Sale
Square Footage 2,167 sqft
Price per Sqft $489
Subdivision Pine Valley
MLS Listing ID 532757
Sold Date 05/19/23
Style Contemporary
Bedrooms 2
Full Baths 1
Three Quarter Bath 2
HOA Y/N false
Originating Board Sedona Verde Valley Association of REALTORS®
Year Built 1994
Annual Tax Amount $3,757
Lot Size 0.570 Acres
Acres 0.57
Property Description
ENJOY BEAUTIFUL RED ROCK VIEWS from this contemporary 2 story, 3 bath, 2,167 sq ft home nestled in Pine Valley. Ground level has 2 car garage, foyer with stairs, separate exterior entrance to guest/in-law suite with full bath and stained concrete floors. Go upstairs to main living area and enjoy amazing floor to ceiling red rock view! The kitchen has Bosch appliances, skylight, Silestone counters and dumb waiter to bring up groceries. Escape to large owner suite with french doors to side yard patio and soak in your hot tub under a dark night sky. Property has mature evergreen landscaping attracting birds and wildlife for nature lovers. This desirable location is near Sedona attractions, hiking trails, entertainment, first class restaurants, golf, wine country and Sedona Red Rocks!
Location
State AZ
County Yavapai
Community Pine Valley
Direction From I-17, take HWY 179 to Sedona, At second round about, turn right on Jacks Canyon Rd. to Pine Valley subdivision. Turn right on Gray Fox, right again on Valley Vista, then left on Longwood Drive, house will be on left.
Interior
Interior Features Garage Door Opener, Skylights, In-Law Floorplan, Living/Dining Combo, Cathedral Ceiling(s), Ceiling Fan(s), Great Room, Walk-In Closet(s), His and Hers Closets, Separate Tub/Shower, Open Floorplan, Level Entry, Pantry, Study/Den/Library
Heating Heat Pump
Cooling Heat Pump, Ceiling Fan(s)
Fireplaces Type Wood Burning
Window Features Double Glaze,Screens,Blinds,Horizontal Blinds,Pleated Shades,Wood Frames,Vertical Blinds
Exterior
Exterior Feature Open Deck, Spa/Hot Tub, Landscaping, Sprinkler/Drip, Rain Gutters, Open Patio, Covered Patio(s), Other
Garage 3 or More, RV Access/Parking
Garage Spaces 2.0
View Mountain(s), None
Accessibility Baths
Parking Type 3 or More, RV Access/Parking
Total Parking Spaces 2
Building
Lot Description Sprinkler, Red Rock, Many Trees, Views, Rock Outcropping
Story Two
Foundation Slab
Builder Name Morrison
Architectural Style Contemporary
Level or Stories Two, Level Entry
Others
Pets Allowed Domestics, No
Tax ID 40532139
Security Features Smoke Detector
Acceptable Financing Cash to New Loan, Cash
Listing Terms Cash to New Loan, Cash
Special Listing Condition Short Term Rental (verify)
Read Less Info
Want to know what your home might be worth? Contact us for a FREE valuation!
Our team is ready to help you sell your home for the highest possible price ASAP
GET MORE INFORMATION

Broker Associate | License ID: BR533751000







