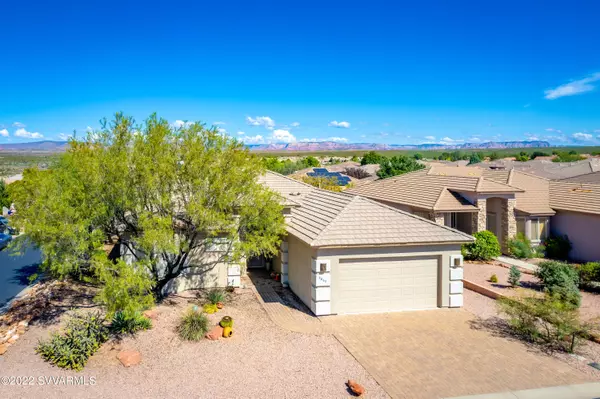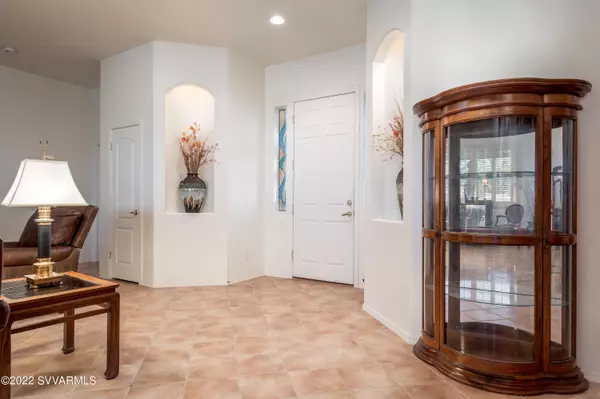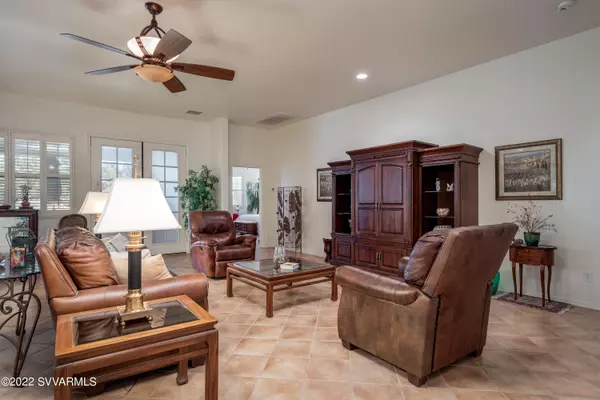$483,000
$494,900
2.4%For more information regarding the value of a property, please contact us for a free consultation.
3 Beds
2 Baths
2,281 SqFt
SOLD DATE : 05/17/2023
Key Details
Sold Price $483,000
Property Type Single Family Home
Sub Type Single Family Residence
Listing Status Sold
Purchase Type For Sale
Square Footage 2,281 sqft
Price per Sqft $211
Subdivision Vsf - Amante At Vsf
MLS Listing ID 531673
Sold Date 05/17/23
Style Contemporary,Southwest
Bedrooms 3
Full Baths 2
HOA Fees $112/mo
HOA Y/N true
Originating Board Sedona Verde Valley Association of REALTORS®
Year Built 2006
Annual Tax Amount $2,776
Lot Size 8,276 Sqft
Acres 0.19
Property Description
Gorgeous Home On An Elevated Corner Lot! Located in Amante at Verde Santa Fe. Fantastic floor plan features an open great room, interior shutters & tile flooring throughout the whole home. Wonderful kitchen includes an abundance of counter & cabinet space, granite counter tops, center island, breakfast bar & large dining area with bay window. Master suite features bay window, fireplace, ensuite with double vanity, separate tub/shower & huge walk-in-closet. Extended covered back patio with private courtyard area easily accessed through French Doors from the great room, dining area & master suite. Verde Santa Fe is ideally located between Scenic Sedona & Old Town Cottonwood with quaint shops, tasting rooms & restaurants. Community Clubhouse with pool, spa, workout room & gathering spaces.
Location
State AZ
County Yavapai
Community Vsf - Amante At Vsf
Direction Cornville Rd to Verde Santa Fe Parkway, Right on Alta Mesa, Through gates, Left on Boulder Canyon to home on Right.
Interior
Interior Features Garage Door Opener, Recirculating HotWtr, Kitchen/Dining Combo, Ceiling Fan(s), Great Room, Walk-In Closet(s), With Bath, Separate Tub/Shower, Split Bedroom, Level Entry, Breakfast Bar, Kitchen Island, Pantry
Heating Forced Gas
Cooling Central Air, Ceiling Fan(s)
Fireplaces Type Insert, See Remarks
Window Features Double Glaze,Screens,Shutters,Solar Screens,Sun Screen
Exterior
Exterior Feature Spa/Hot Tub, Landscaping, Sprinkler/Drip, Covered Patio(s)
Parking Features 2 Car
Garage Spaces 2.0
Community Features Gated
Amenities Available Pool, Clubhouse
View Mountain(s), None
Accessibility None
Total Parking Spaces 2
Building
Lot Description Corner Lot, Views
Story One
Foundation Slab
Builder Name Brookfield
Architectural Style Contemporary, Southwest
Level or Stories Level Entry, Single Level
Others
Pets Allowed Domestics
Tax ID 40737855
Security Features Smoke Detector
Acceptable Financing Cash to New Loan, Cash
Listing Terms Cash to New Loan, Cash
Special Listing Condition Other - See Remarks
Read Less Info
Want to know what your home might be worth? Contact us for a FREE valuation!
Our team is ready to help you sell your home for the highest possible price ASAP
GET MORE INFORMATION

Broker Associate | License ID: BR533751000







