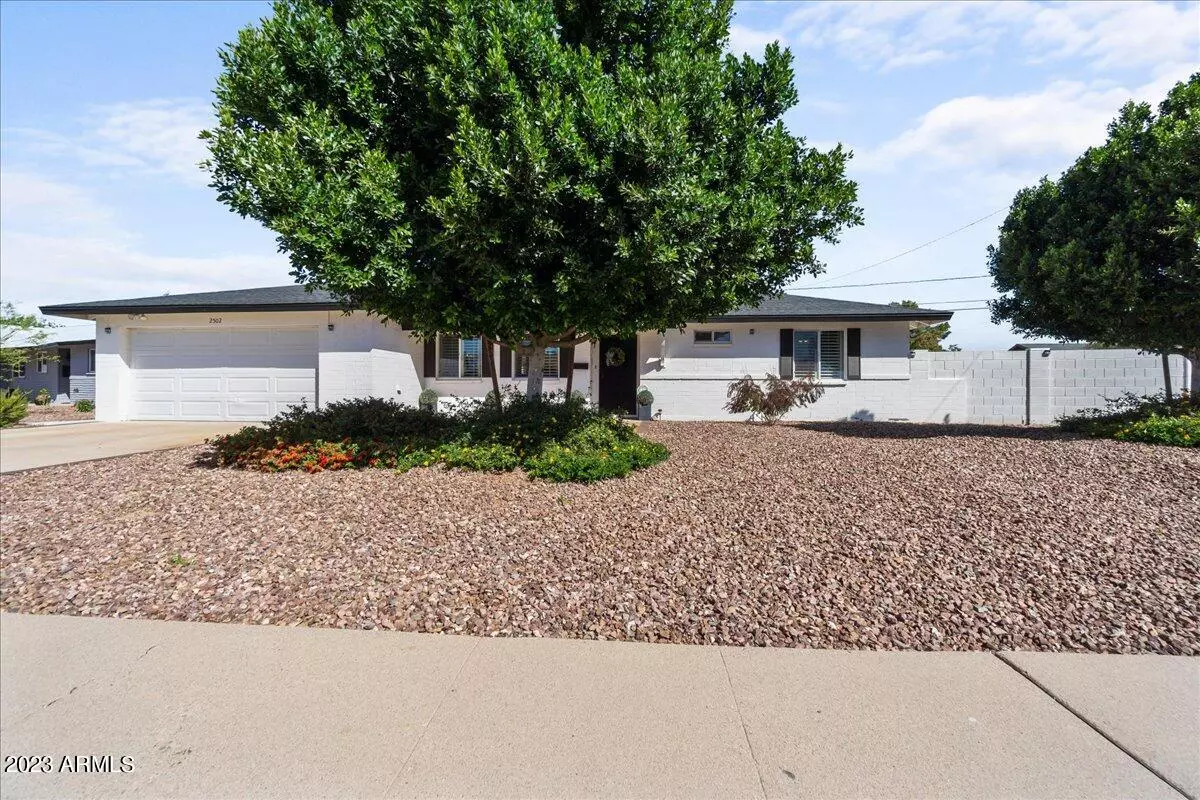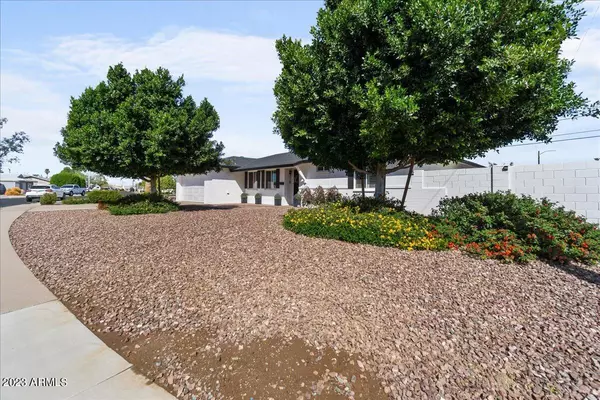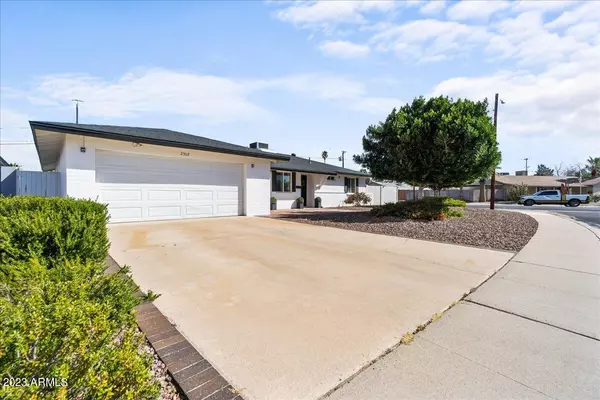$491,500
$485,000
1.3%For more information regarding the value of a property, please contact us for a free consultation.
3 Beds
2 Baths
1,922 SqFt
SOLD DATE : 05/15/2023
Key Details
Sold Price $491,500
Property Type Single Family Home
Sub Type Single Family - Detached
Listing Status Sold
Purchase Type For Sale
Square Footage 1,922 sqft
Price per Sqft $255
Subdivision Cox Meadows 2
MLS Listing ID 6537571
Sold Date 05/15/23
Style Ranch
Bedrooms 3
HOA Y/N No
Originating Board Arizona Regional Multiple Listing Service (ARMLS)
Year Built 1962
Annual Tax Amount $1,129
Tax Year 2022
Lot Size 8,219 Sqft
Acres 0.19
Property Description
Welcome to this stunningly remodeled ranch home, where every inch of the property has been upgraded with high-quality materials and custom features that are sure to take your breath away. This home has been lovingly renovated by the owner with meticulous care, creating a space that is not just beautiful, but also functional and comfortable. Step inside to discover a spacious and open floorplan that is perfect for modern living. The heart of the home is the stunning chef's kitchen, which has been completely remodeled with a keen eye for detail. The induction cooktop is perfect for precise temperature control, while the custom shelving and drawers by the Container Store provide ample storage space for all your cooking essentials. **** See additional comments for more important information ** The professional-grade industrial stainless steel built-in refrigerator with freezer twins is a showstopper, installed with trim that seamlessly blends into the cabinetry. The kitchen island is a standout feature, offering additional counter space and storage, while the new custom cabinets and dream pantry are both stylish and practical. The granite counters add a touch of elegance to the space, while the new plumbing ensures that everything is in perfect working order. And with tons of recessed lighting throughout, this kitchen is bright and welcoming, making it the perfect place to cook and entertain.
But the kitchen is just the beginning of the many amazing features of this home. The bathrooms have also been updated with modern fixtures and finishes, creating a spa-like atmosphere that is perfect for relaxation. The entire home has been painted in 2016, giving it a fresh and modern feel, while the new double gate provides added security and privacy. The sprinkler system was updated in 2018, ensuring that your lawn and garden always look their best, and the extensive extended patio is perfect for indoor-outdoor living. The hot water heater is new as of 2019, providing reliable and efficient hot water for years to come. And with the landscape redone, the home is surrounded by lush greenery and mature trees that create a tranquil oasis. This home truly has it all, from the updated windows and roof to the new pavers and insulation in the attic. Every detail has been thoughtfully considered to create a space that is both beautiful and functional. And with an open and flowing floorplan, this home is perfect to relax at the end of a long day or for those who love to entertain.
So why wait? Come and see this amazing home for yourself and discover the many upgrades and amenities that make it a true gem. The full list of updates is available in the document tab, and you won't be disappointed. This home is truly one-of-a-kind, and it won't last long. Make it yours today and start living the dream! PLease see document tab for a full list of updates and when done.
Location
State AZ
County Maricopa
Community Cox Meadows 2
Direction Take Cactus ti 25th Ave go North on 25th make a left on Aster 1st house on the right.
Rooms
Other Rooms Great Room, BonusGame Room
Den/Bedroom Plus 4
Separate Den/Office N
Interior
Interior Features Eat-in Kitchen, Breakfast Bar, Drink Wtr Filter Sys, Other, Kitchen Island, Pantry, 3/4 Bath Master Bdrm, High Speed Internet, Granite Counters, See Remarks
Heating Electric
Cooling Refrigeration, Programmable Thmstat, Ceiling Fan(s)
Flooring Laminate, Tile
Fireplaces Type 2 Fireplace, Two Way Fireplace, Family Room
Fireplace Yes
Window Features Double Pane Windows
SPA None
Laundry Wshr/Dry HookUp Only
Exterior
Exterior Feature Covered Patio(s), Playground, Patio, Private Yard, Storage
Garage Dir Entry frm Garage, Electric Door Opener, RV Gate, RV Access/Parking
Garage Spaces 2.0
Garage Description 2.0
Fence Block
Pool None
Community Features Near Bus Stop, Playground, Biking/Walking Path
Utilities Available City Gas, APS
Amenities Available None
Waterfront No
View Mountain(s)
Roof Type Composition
Private Pool No
Building
Lot Description Sprinklers In Rear, Sprinklers In Front, Alley, Corner Lot, Desert Front, Gravel/Stone Front, Grass Back, Auto Timer H2O Front, Auto Timer H2O Back
Story 1
Builder Name unknown
Sewer Public Sewer
Water City Water
Architectural Style Ranch
Structure Type Covered Patio(s),Playground,Patio,Private Yard,Storage
New Construction Yes
Schools
Elementary Schools Washington Elementary School - Phoenix
Middle Schools Shaw Butte School
High Schools Thunderbird High School
School District Glendale Union High School District
Others
HOA Fee Include No Fees
Senior Community No
Tax ID 149-48-100
Ownership Fee Simple
Acceptable Financing Cash, Conventional, FHA, VA Loan
Horse Property N
Listing Terms Cash, Conventional, FHA, VA Loan
Financing Other
Read Less Info
Want to know what your home might be worth? Contact us for a FREE valuation!

Our team is ready to help you sell your home for the highest possible price ASAP

Copyright 2024 Arizona Regional Multiple Listing Service, Inc. All rights reserved.
Bought with Century 21 Arizona Foothills
GET MORE INFORMATION

Broker Associate | License ID: BR533751000







