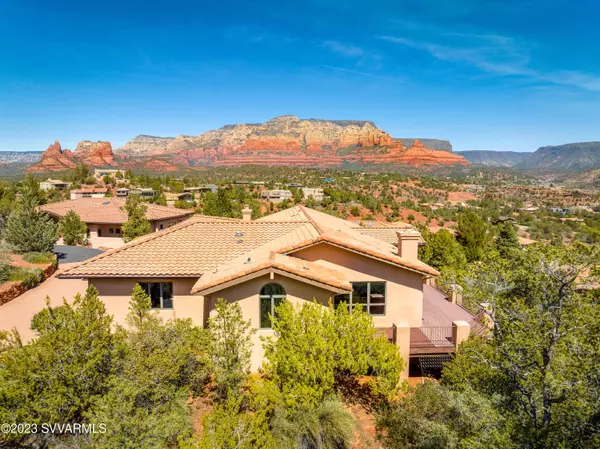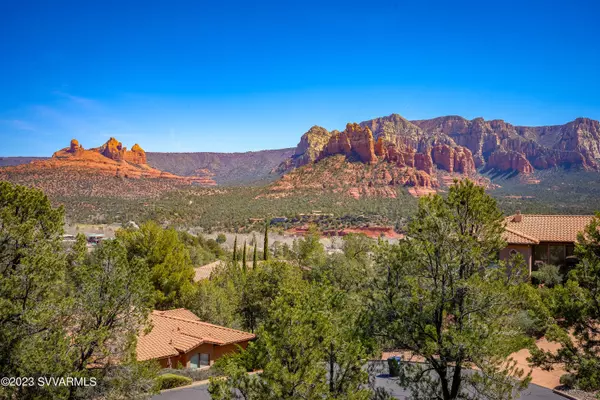$1,195,000
$1,195,000
For more information regarding the value of a property, please contact us for a free consultation.
4 Beds
4 Baths
4,100 SqFt
SOLD DATE : 04/18/2023
Key Details
Sold Price $1,195,000
Property Type Single Family Home
Sub Type Single Family Residence
Listing Status Sold
Purchase Type For Sale
Square Footage 4,100 sqft
Price per Sqft $291
Subdivision Les Springs
MLS Listing ID 532622
Sold Date 04/18/23
Style Other (See Remarks),Contemporary
Bedrooms 4
Full Baths 3
Half Baths 1
HOA Fees $308/qua
HOA Y/N true
Originating Board Sedona Verde Valley Association of REALTORS®
Year Built 1994
Annual Tax Amount $5,505
Lot Size 6,534 Sqft
Acres 0.15
Property Description
Breathtaking red rock views are the backdrop for this incredible find, located in prime Sedona location. A maintenance-free deck spans the length of the house on the main and captures stunning scenery of Camel Head, Snoopy Rock, Steamboat, Wilson Mountain and Sphinx. The LL bedrooms walk out to private covered patios. Coconino National Forest is adjacent to the property, providing privacy. Cathedral ceilings, grand windows, spacious living areas, enchanting upper and lower master suites, a den, media room, gas fireplaces & 3 car garage with storage are just some of the features that will entice you to add your creative touches and make this intriguing property your own. Les Springs is a gated community off of 89A. Enter through the main gate or use the alternative gate off of Airport Road. Enjoy the amenities of the community including pool, clubhouse and tennis courts. New HVAC installed March 2023. Homeowner also put thousands of dollars into deck restoration.
Location
State AZ
County Coconino
Community Les Springs
Direction 89A to entrance of Les Springs. Pass through gate and stay to right on Les Springs Drive. Turn R on Les Springs Lane. Take 2nd left on to driveway/rd up to 194 Les Springs Lane.
Interior
Interior Features Garage Door Opener, Wet Bar, Cathedral Ceiling(s), Ceiling Fan(s), Walk-In Closet(s), His and Hers Closets, Separate Tub/Shower, Open Floorplan, Level Entry, Main Living 1st Lvl, Breakfast Bar, Kitchen Island, Pantry, Recreation/Game Room, Family Room, Study/Den/Library
Heating Forced Gas
Cooling Central Air, Ceiling Fan(s)
Fireplaces Type Gas
Window Features Double Glaze,Tinted Windows,Blinds,Horizontal Blinds
Exterior
Exterior Feature Covered Deck, Landscaping, Sprinkler/Drip, Rain Gutters, Tennis Court(s), Covered Patio(s)
Garage 3 or More
Garage Spaces 3.0
Community Features Gated
Amenities Available Pool, Clubhouse
View Mountain(s), Panoramic, None
Accessibility None
Total Parking Spaces 3
Building
Lot Description Sprinkler, Red Rock, Many Trees, Views, Rock Outcropping, Borders Forest
Story Two
Foundation Stem Wall, Slab
Architectural Style Other (See Remarks), Contemporary
Level or Stories Two, Level Entry, Living 1st Lvl
Others
Pets Allowed Domestics
Tax ID 40170062
Security Features Smoke Detector,Security
Acceptable Financing Cash to New Loan, Cash
Listing Terms Cash to New Loan, Cash
Read Less Info
Want to know what your home might be worth? Contact us for a FREE valuation!
Our team is ready to help you sell your home for the highest possible price ASAP
GET MORE INFORMATION

Broker Associate | License ID: BR533751000







