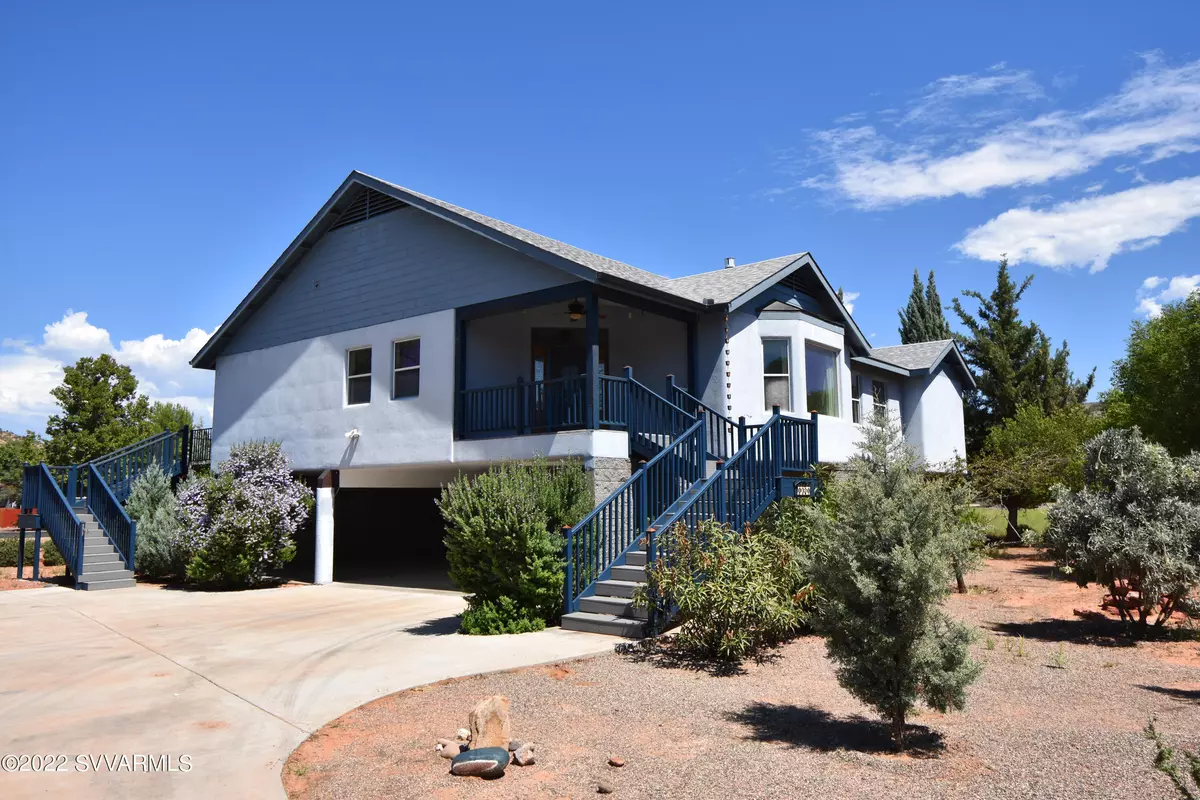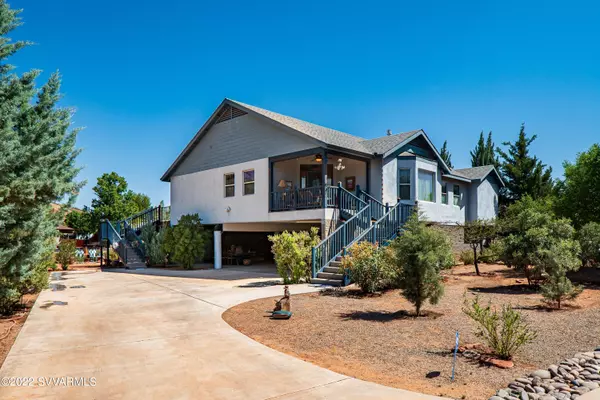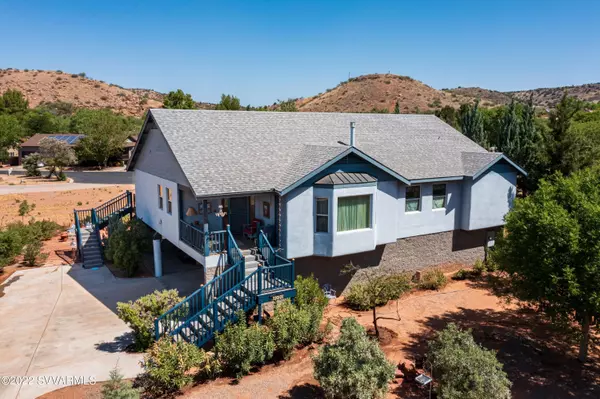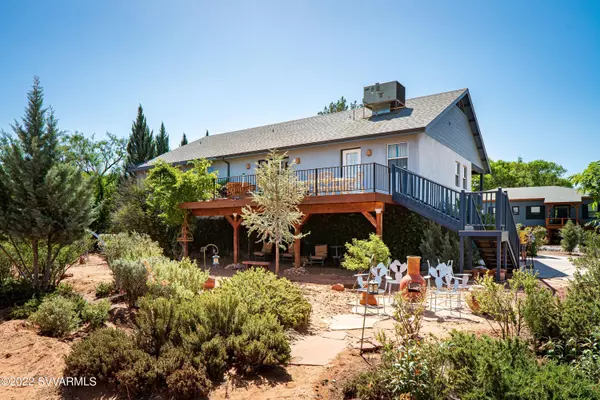$480,000
$495,000
3.0%For more information regarding the value of a property, please contact us for a free consultation.
3 Beds
2 Baths
2,239 SqFt
SOLD DATE : 04/04/2023
Key Details
Sold Price $480,000
Property Type Single Family Home
Sub Type Single Family Residence
Listing Status Sold
Purchase Type For Sale
Square Footage 2,239 sqft
Price per Sqft $214
Subdivision Oc Valley 1 - 3
MLS Listing ID 530444
Sold Date 04/04/23
Style Ranch,Southwest
Bedrooms 3
Full Baths 2
HOA Fees $112/mo
HOA Y/N true
Originating Board Sedona Verde Valley Association of REALTORS®
Year Built 2005
Annual Tax Amount $2,232
Lot Size 10,890 Sqft
Acres 0.25
Property Description
Located in the beautiful gated Oak Creek Valley Subdivision of Cornville, this gorgeous home is certain to please. Lovely landscaping and two large decks with a huge downstairs area of covered parking. There is an elevator ready room that was never set up. Upstairs this home boasts beautiful natural light and an open floor plan with high ceilings. Lovely wood floors and ample sized living room, kitchen, and dining room. You will love the bay windows and hidden bonus room upstairs! There are 3 bedrooms PLUS an office/laundry/study. There is so much about this home to love. Oak Creek Valley offers a huge park area with creek access, a clubhouse with pool and jacuzzi, and tennis courts. Lots of hiking trails to enjoy the natural surroundings. Welcome home! Seller related to Agent.
Location
State AZ
County Yavapai
Community Oc Valley 1 - 3
Direction 89A to Oak Creek Valley. Through gate and turn right. Follow street around to sign. Please call for gate code and alarm access.
Interior
Interior Features Kitchen/Dining Combo, Living/Dining Combo, Cathedral Ceiling(s), Ceiling Fan(s), Great Room, Walk-In Closet(s), With Bath, Separate Tub/Shower, Open Floorplan, Breakfast Bar, Hobby/Studio, Potential Bedroom, Walk-in Pantry
Heating Gas Pack
Cooling Central Air, Gas Pack, Ceiling Fan(s)
Fireplaces Type Gas
Window Features Double Glaze,Screens,Drapes,Blinds,Horizontal Blinds
Exterior
Exterior Feature Open Deck, Covered Deck, Landscaping, Sprinkler/Drip, Other
Parking Features 3 or More, Off Street
Amenities Available Pool, Clubhouse
View Other, Mountain(s), None
Accessibility Other - See Remarks, None
Building
Lot Description Grass, Many Trees, Views
Story Multi/Split
Foundation Stem Wall, Pillar/Post/Pier
Architectural Style Ranch, Southwest
Level or Stories Split Level
Others
Pets Allowed Domestics
Tax ID 40734130
Security Features Smoke Detector,Security
Acceptable Financing Cash to New Loan, Cash
Listing Terms Cash to New Loan, Cash
Read Less Info
Want to know what your home might be worth? Contact us for a FREE valuation!
Our team is ready to help you sell your home for the highest possible price ASAP
GET MORE INFORMATION

Broker Associate | License ID: BR533751000







