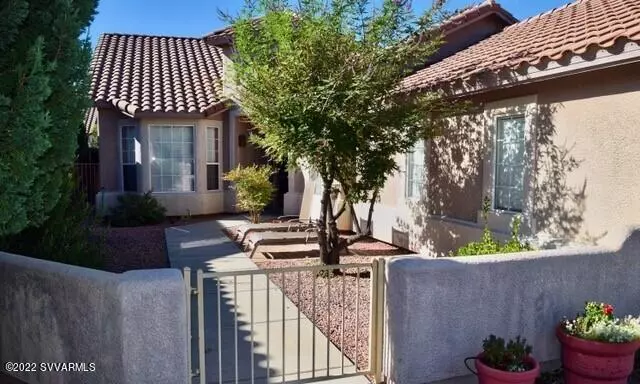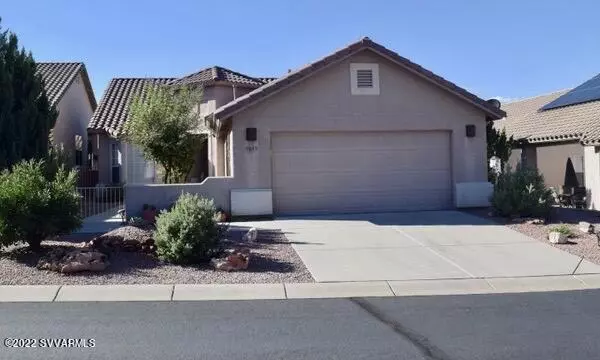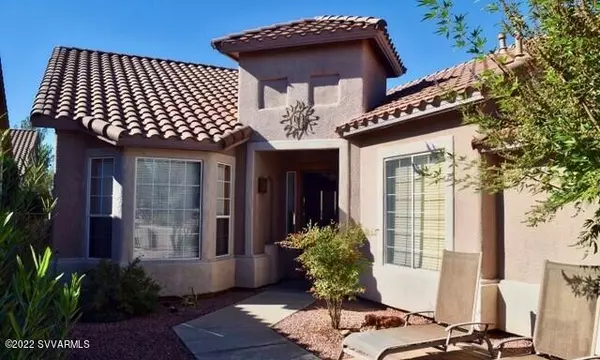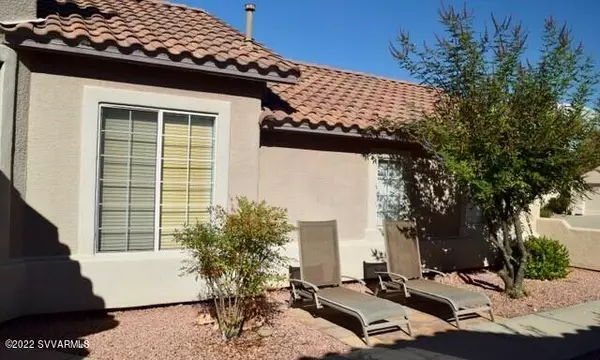$425,000
$441,000
3.6%For more information regarding the value of a property, please contact us for a free consultation.
2 Beds
2 Baths
1,684 SqFt
SOLD DATE : 04/04/2023
Key Details
Sold Price $425,000
Property Type Single Family Home
Sub Type Single Family Residence
Listing Status Sold
Purchase Type For Sale
Square Footage 1,684 sqft
Price per Sqft $252
Subdivision Vsf - Dorado
MLS Listing ID 531642
Sold Date 04/04/23
Style Contemporary,Southwest
Bedrooms 2
Full Baths 2
HOA Fees $125/qua
HOA Y/N true
Originating Board Sedona Verde Valley Association of REALTORS®
Year Built 2005
Annual Tax Amount $2,175
Lot Size 5,662 Sqft
Acres 0.13
Property Description
Located in a gated 55+ active adult neighbor hood in Verde Santa Fe, this Santa Monica floor plan offers two bedrooms, two baths, den, laundry room and large island kitchen, the heart of the home. 10 ' ceilings open up
a beautiful great room with a most appealing natural gas fireplace adding ambience. Powered by solar(leased). Step outside to extra large covered patio area and enjoy AZ outdoor living at its best. Green thumb?-raised garden spaces to putter in, rain water collection in place-watch your garden grow. Easy lock and leave property when travel calls. Community clubhouse and pool is yours to enjoy! Privately owned Agave Highlands 18 hole public golf course in Verde Santa Fe is available to play year round. Minutes from Cottonwood & Sedona. Verde Santa Fe -it's a lifestyle!
Location
State AZ
County Yavapai
Community Vsf - Dorado
Direction State Route 89A to Cornville Road. Cornville Road to Tissaw Road. Take first right to Mountain View (Dorado Gate). Call list agent for gate code. Proceed through gate, right on Golf View and right on Pinon Vista Ct. Home is on the right. Active Adult community (55+) & CC&R's apply.
Interior
Interior Features Garage Door Opener, Recirculating HotWtr, Breakfast Nook, Living/Dining Combo, Ceiling Fan(s), Great Room, Walk-In Closet(s), With Bath, Separate Tub/Shower, Open Floorplan, Level Entry, Breakfast Bar, Kitchen Island, Pantry, Study/Den/Library
Heating Solar, See Remarks, Forced Gas
Cooling Central Air, Ceiling Fan(s)
Fireplaces Type Insert, Gas
Window Features Double Glaze,Screens,Drapes,Blinds,Horizontal Blinds,Vertical Blinds
Exterior
Exterior Feature Perimeter Fence, Landscaping, Sprinkler/Drip, Rain Gutters, Open Patio, Fenced Backyard, Covered Patio(s)
Parking Features 2 Car, Off Street
Garage Spaces 2.0
Community Features Gated
Amenities Available Pool, Clubhouse
View Other, None
Accessibility None
Total Parking Spaces 2
Building
Lot Description Sprinkler, Many Trees
Story One
Foundation Stem Wall, Slab
Builder Name Brookfield Communities
Architectural Style Contemporary, Southwest
Level or Stories Level Entry, Single Level
Others
Pets Allowed Domestics, Restricted - See Rmk
Tax ID 40737438
Security Features Smoke Detector
Acceptable Financing Cash to New Loan
Listing Terms Cash to New Loan
Special Listing Condition Age Restricted
Read Less Info
Want to know what your home might be worth? Contact us for a FREE valuation!
Our team is ready to help you sell your home for the highest possible price ASAP
GET MORE INFORMATION

Broker Associate | License ID: BR533751000







