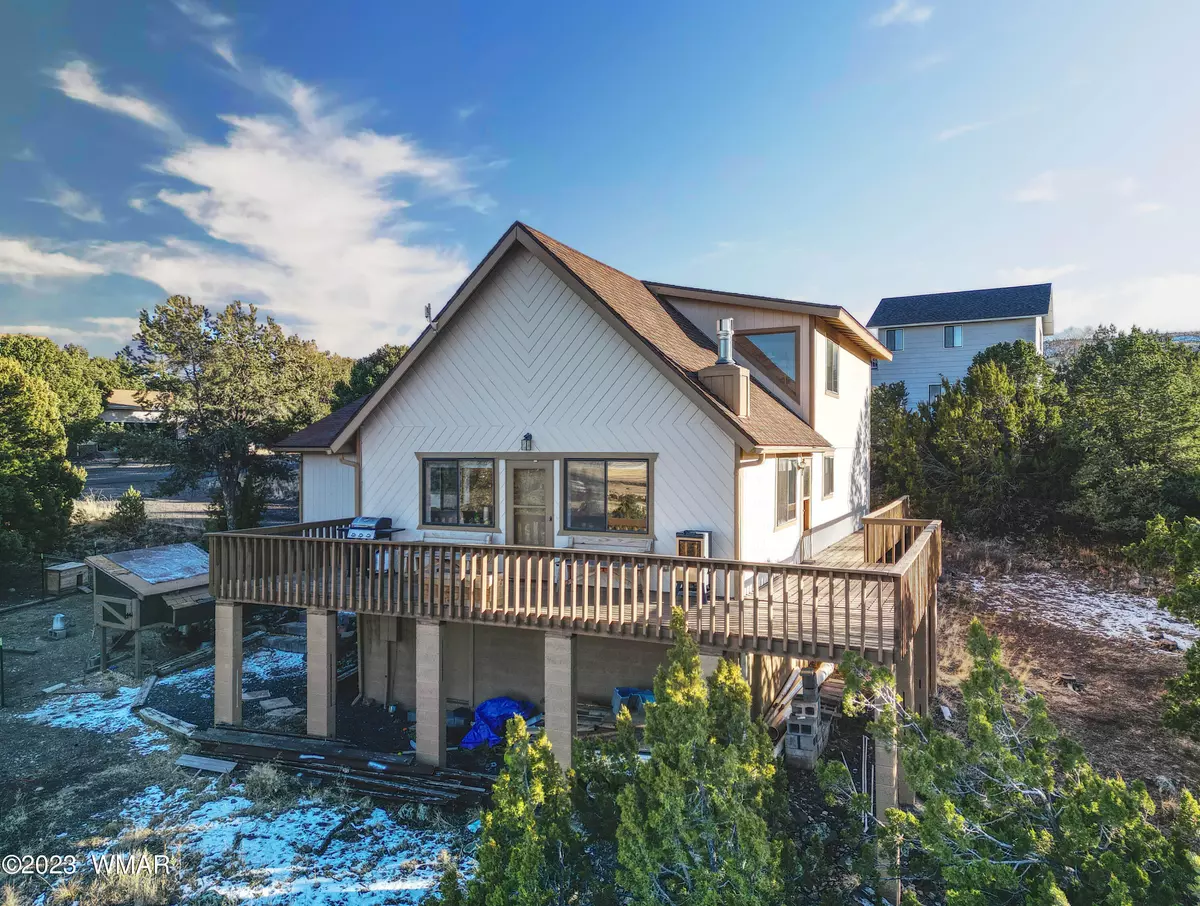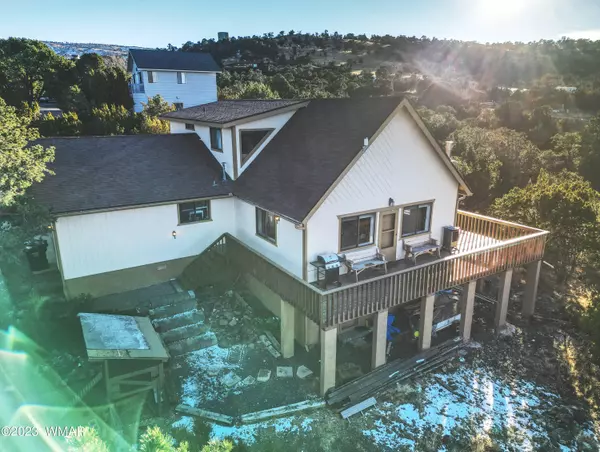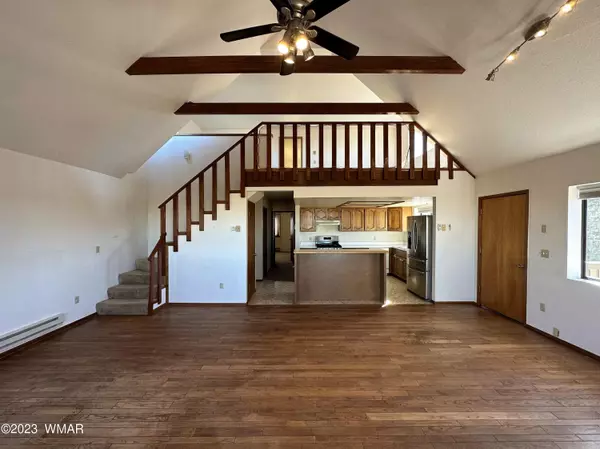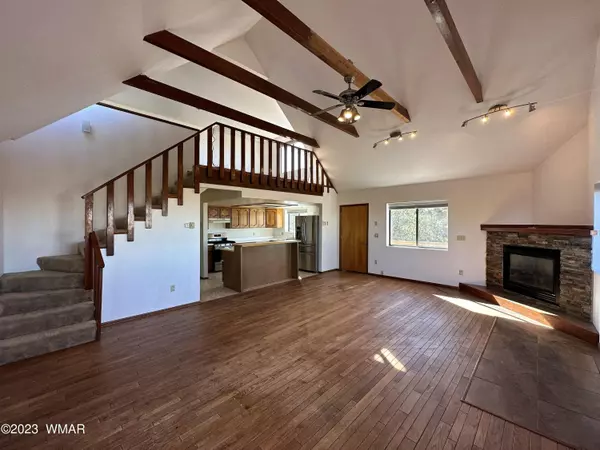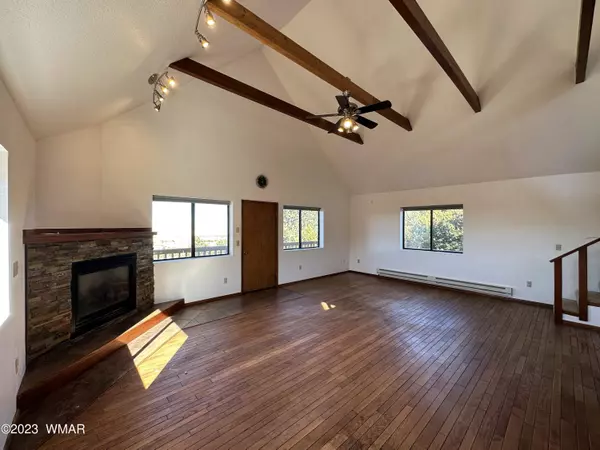$349,000
$349,000
For more information regarding the value of a property, please contact us for a free consultation.
3 Beds
2 Baths
1,919 SqFt
SOLD DATE : 03/27/2023
Key Details
Sold Price $349,000
Property Type Single Family Home
Sub Type Site Built
Listing Status Sold
Purchase Type For Sale
Square Footage 1,919 sqft
Price per Sqft $181
Subdivision Escondido
MLS Listing ID 244488
Sold Date 03/27/23
Style 2nd Level,Cabin
Bedrooms 3
Originating Board White Mountain Association of REALTORS®
Year Built 1984
Annual Tax Amount $521
Lot Size 2.020 Acres
Acres 2.02
Property Description
COME TO THE WHITE MOUNTAINS AND SEE YOUR DREAM CABIN IN THE WOODS WITH ASTOUNDING PANORAMIC VIEWS. SITTING HIGH ABOVE THE VALLEY WITH VIEWS OF THE OLD JOHN WAYNE RANCH, THIS UNIQUE AND RARE PROPERTY MAKES THE PERFECT GETAWAY IN THE COOL FOOTHILLS OF EAGAR. 3 BR/ 2 BA W/ 2 CAR GARAGE ON 2 ACRES! LOTS OF INTERIOR STORAGE INCLUDING A LARGE PANTRY. BEAUTIFUL SOLID WOOD FLOORING IN THE SPACIOUS LIVING ROOM. THE OPEN FLOOR PLAN KITCHEN HAS A BREAKFAST BAR FOR ENTERTAINING. DOWNSTAIRS IS 2 BEDROOMS AND HALL BATH AND UPSTAIRS WITH DRAMATIC WINDOWS IS THE LOFT FOR YOUR DEN/OFFICE AND A MASTER SUITE BEDROOM WITH PRIVACY DOOR. LARGE WALKOUT UNFINISHED BASEMENT FOR ALL OF YOUR TOOLS AND STUFF EVERYTHING YOU HAVE BEEN LOOKING FOR IN A CABIN IN THE HILLS! CALL FOR AN APPT TODAY! LOTS 104-57-047 & 046
Location
State AZ
County Apache
Community Escondido
Area Eagar
Direction FROM HWY 260, SOUTH ON SCHOOL BUS ROAD, WEST ON 26 BAR ROAD, SOUTH ON MARIAN DRIVE, WEST ON TIMBERLINE DRIVE. HOUSE IS ON THE RIGHT. LOOK FOR SIGN.
Rooms
Other Rooms Balcony Loft, Study Den
Interior
Interior Features Tub/Shower, Full Bath, Living/Dining Room Combo, Vaulted Ceiling(s), Split Bedroom
Heating Bottled Gas, Baseboard
Cooling Window Unit(s)
Flooring Linoleum, Carpet, Wood
Fireplaces Type Gas, Living Room
Fireplace Yes
Window Features Double Pane Windows
Laundry Utility Room
Exterior
Exterior Feature ExteriorFeatures, Deck, In The Trees, Panoramic View, Tall Pines on Lot
Fence Private
Utilities Available Navopache, Propane Tank Leased, Metered Water Provider, Septic, Electricity Connected, Water Connected
Waterfront No
View Y/N Yes
View Panoramic
Roof Type Shingle,Pitched
Porch Deck
Garage Yes
Building
Lot Description Recorded Survey, Wooded, Tall Pines On Lot
Foundation Stemwall
Architectural Style 2nd Level, Cabin
Schools
High Schools Round Valley
School District Round Valley
Others
HOA Name No
Tax ID 104-57-047
Ownership No
Acceptable Financing Cash, Conventional, FHA, VA Loan
Listing Terms Cash, Conventional, FHA, VA Loan
Read Less Info
Want to know what your home might be worth? Contact us for a FREE valuation!

Our team is ready to help you sell your home for the highest possible price ASAP
GET MORE INFORMATION

Broker Associate | License ID: BR533751000


