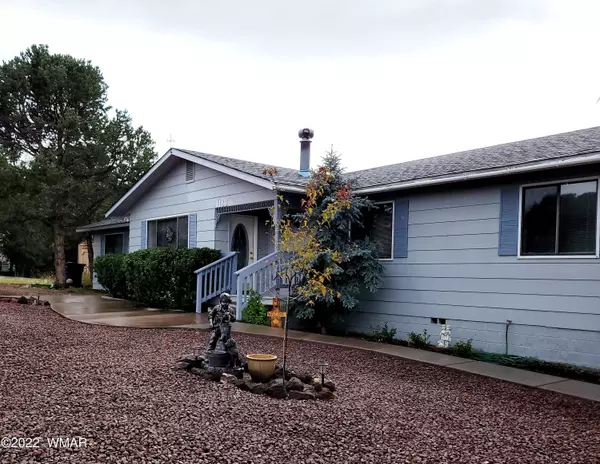$437,000
$437,000
For more information regarding the value of a property, please contact us for a free consultation.
4 Beds
4 Baths
2,644 SqFt
SOLD DATE : 03/28/2023
Key Details
Sold Price $437,000
Property Type Single Family Home
Sub Type Site Built
Listing Status Sold
Purchase Type For Sale
Square Footage 2,644 sqft
Price per Sqft $165
Subdivision Escondido
MLS Listing ID 243386
Sold Date 03/28/23
Style 2nd Level
Bedrooms 4
Originating Board White Mountain Association of REALTORS®
Year Built 1991
Annual Tax Amount $759
Lot Size 0.510 Acres
Acres 0.51
Property Description
HUGE REDUCTION ON THIS SPACIOUS FOUR BEDROOM FOUR BATH HOME IN THE PINE COVERED FOOTHILLS OF EAGAR. THREE OF THE FOUR BEDROOMS HAVE AN EN-SUITE BATHROOM THAT WOULD BE PERFECT FOR A FAMILY & GUESTS. ENTERTAIN IN THE REMODELED KITCHEN WITH UPDATED KNOTTY ALDER CABINETS & SOFT CLOSE DOORS & NEW GE APPLIANCES. ENJOY THE WARMTH
& SUNSHINE IN THE FORMAL SITTING ROOM UPSTAIRS WITH AN ETS HEATER. NEW EXTERIOR PAINT, NEW SHINGLE ROOF, & NEW GRAVEL IN FRONT OF THE HOUSE. THIS GARAGE IS DEEP ENOUGH TO POTENTIALLY FIT FOUR VEHICLES SO BRING YOUR OFF-ROAD TOYS! IMAGINE SITTING ON YOUR COVERED BACK DECK (WITH AMPLE STORAGE UNDERNEATH) TO WATCH THE LOCAL WILDLIFE -DEER, ELK & TURKEYS STROLL JUST BEYOND THE FENCED BACK YARD. MOVE IN READY! MOTIVATED SELLER! CALL LISTING AGENT TODAY! EASY TO SHOW
Location
State AZ
County Apache
Community Escondido
Area Eagar
Direction FROM HWY 260, TURN SOUTH ON SCHOOL BUS ROAD, TURN WEST ON 26 BAR RANCH, TURN SOUTH ON MARIAN DRIVE, TURN WEST ON TIMBERLINE DRIVE, FOLLOW ROAD AROUND THE CORNER AND THE HOUSE WILL BE ON THE RIGHT. LOOK FOR SIGN.
Rooms
Other Rooms Study Den
Interior
Interior Features Shower, Tub/Shower, Double Vanity, Full Bath, Pantry, Formal Dining Room, Breakfast Bar, Vaulted Ceiling(s), Split Bedroom
Heating Forced Air, ETS, Pellet Stove
Flooring Carpet, Laminate
Fireplaces Type Wood Burning Stove, Pellet Stove, Living Room
Fireplace Yes
Window Features Double Pane Windows
Appliance Washer, Dryer
Laundry Utility Room
Exterior
Exterior Feature ExteriorFeatures, Deck, Deck - Covered, Gutters Down Spouts, Landscaped, Panoramic View, Street Paved, Tall Pines on Lot, Utility Building
Fence Private
Utilities Available Navopache, Propane Tank Leased, Metered Water Provider, Septic, Electricity Connected, Water Connected
Waterfront No
View Y/N Yes
View Panoramic
Roof Type Shingle,Pitched
Porch Deck, Deck - Covered
Garage Yes
Building
Lot Description Chain Link Fence, Recorded Survey, Tall Pines On Lot, Landscaped
Foundation Stemwall
Architectural Style 2nd Level
Schools
High Schools Round Valley
School District Round Valley
Others
HOA Name No
Tax ID 104-57-049
Ownership No
Acceptable Financing Cash, Conventional, FHA, VA Loan
Listing Terms Cash, Conventional, FHA, VA Loan
Read Less Info
Want to know what your home might be worth? Contact us for a FREE valuation!

Our team is ready to help you sell your home for the highest possible price ASAP
GET MORE INFORMATION

Broker Associate | License ID: BR533751000







