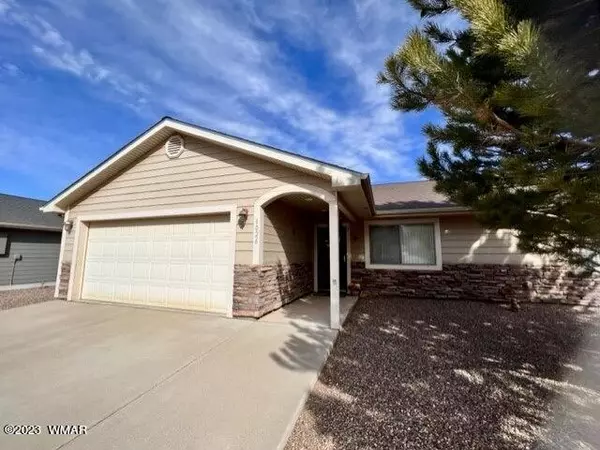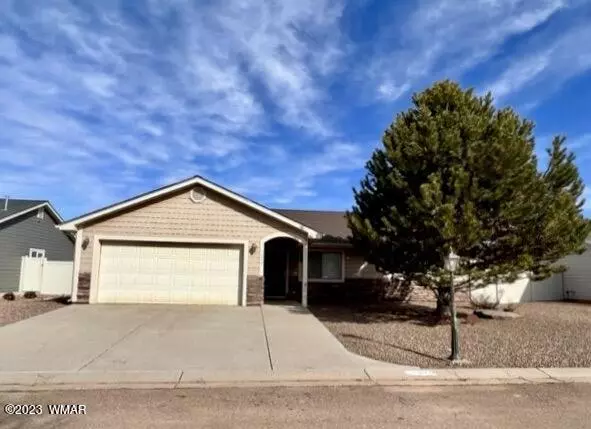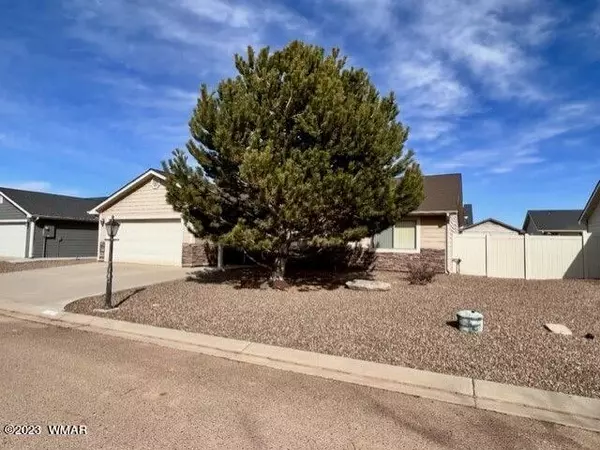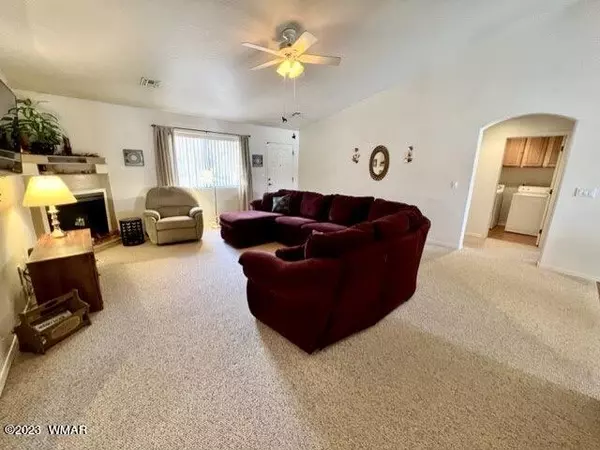$327,750
$327,750
For more information regarding the value of a property, please contact us for a free consultation.
3 Beds
2 Baths
1,642 SqFt
SOLD DATE : 03/24/2023
Key Details
Sold Price $327,750
Property Type Single Family Home
Sub Type Site Built
Listing Status Sold
Purchase Type For Sale
Square Footage 1,642 sqft
Price per Sqft $199
Subdivision Sundance Springs Community
MLS Listing ID 244575
Sold Date 03/24/23
Style Single Level
Bedrooms 3
HOA Fees $15/qua
HOA Y/N Yes
Originating Board White Mountain Association of REALTORS®
Year Built 2006
Annual Tax Amount $1,009
Lot Size 5,662 Sqft
Acres 0.13
Property Description
Located in a quaint and quiet subdivision in Snowflake, this well maintained home is ready for you to move in! The furniture and decor is even available, with a small exclusion list. Nice curb appeal with a thick shady pine in the front yard. Enjoy the backyard year round with low maintenance turf grass, a covered porch, 2 purple plum trees & a maple tree that is gorgeous in summer! Inside, an open living room offers seating space for everyone. The kitchen has quality wood cabinets and a center island w/ storage and seating for two. Dining area has room for a large table. You will love the generous size of each bedroom, as well as the huge walk-in closet in master bedroom! Buyer is to verify if HOA is still active. Fireplace is electric, Buyer will need to order parts to repair it.
Location
State AZ
County Navajo
Community Sundance Springs Community
Area Snowflake
Direction From Main St, head East on Concho Highway approx 1 mile and turn Left into Sundance Springs subdivision. Turn Right onto Madison, second house on the left.
Interior
Interior Features Shower, Tub/Shower, Double Vanity, Full Bath, Kitchen/Dining Room Combo, Breakfast Bar, Vaulted Ceiling(s), Split Bedroom, Master Downstairs
Heating Bottled Gas, Forced Air
Cooling Central Air
Flooring Carpet, Laminate
Fireplaces Type Living Room
Fireplace Yes
Window Features Double Pane Windows
Appliance Washer, Dryer
Laundry Utility Room
Exterior
Exterior Feature ExteriorFeatures, Gutters Down Spouts, Landscaped, Patio - Covered, Satellite Dish, Street Paved
Parking Features Garage Door Opener
Fence Private
Utilities Available APS, Propane Tank Owned, Metered Water Provider, Sewer Available, Electricity Connected, Water Connected
View Y/N No
Roof Type Shingle
Porch Patio - Covered
Garage Yes
Building
Lot Description Partly Fenced, Recorded Survey, Landscaped
Foundation Slab
Architectural Style Single Level
Schools
High Schools Snowflake
School District Snowflake
Others
HOA Name Yes
Tax ID 202-56-024
Ownership No
Acceptable Financing Cash, Conventional, FHA, VA Loan, USDA Loan
Listing Terms Cash, Conventional, FHA, VA Loan, USDA Loan
Read Less Info
Want to know what your home might be worth? Contact us for a FREE valuation!

Our team is ready to help you sell your home for the highest possible price ASAP
GET MORE INFORMATION

Broker Associate | License ID: BR533751000







