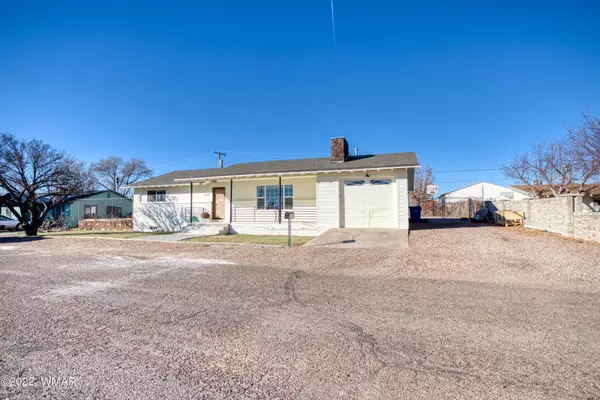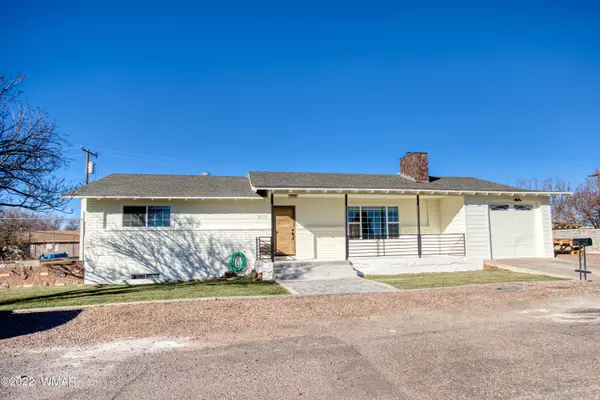$399,900
$399,900
For more information regarding the value of a property, please contact us for a free consultation.
5 Beds
3 Baths
2,511 SqFt
SOLD DATE : 03/15/2023
Key Details
Sold Price $399,900
Property Type Single Family Home
Sub Type Site Built
Listing Status Sold
Purchase Type For Sale
Square Footage 2,511 sqft
Price per Sqft $159
Subdivision Lavon Turley Subd
MLS Listing ID 243922
Sold Date 03/15/23
Style 2nd Level,Multi-Level
Bedrooms 5
Originating Board White Mountain Association of REALTORS®
Year Built 1968
Annual Tax Amount $830
Lot Size 10,018 Sqft
Acres 0.23
Property Description
Take a look at the maintained yard, mature trees & fenced backyard with grass plus a basketball court! Complete with new paint on the exterior! You'll fall in love with this home that is completely remodeled! Start by walking into a large open concept family room, cozy with an electric fireplace that has an open entrance into the kitchen. The kitchen will take your breath away with the quartz countertops, large bar, formal dining area, a gas stove, plus built-in oven & microwave. Upstairs you will find a master suite, a 2nd bedroom plus a full bath & a large laundry room that has its own entrance outside. Downstairs is a gorgeous bonus room that has a wood stove to cozy up next to. 2 oversized rooms plus 1 more bedroom making the basement the perfect escape for large family gatherings.
Location
State AZ
County Navajo
Community Lavon Turley Subd
Area Snowflake
Direction Main St, go East on 9th St E, go North on 3rd St E, house on right.
Rooms
Other Rooms Arizona Room, Basement, Foyer Entry, Great Room
Interior
Interior Features Tub, Shower, Tub/Shower, Double Vanity, Full Bath, Pantry, Kitchen/Dining Room Combo, Living/Dining Room Combo, Breakfast Room, Eat-in Kitchen
Heating Baseboard, Wood
Cooling Central Air
Flooring Carpet, Vinyl
Fireplaces Type Fireplace - 2 or More, Wood Burning Stove, Living Room
Fireplace Yes
Laundry Utility Room
Exterior
Exterior Feature ExteriorFeatures, Landscaped, Patio - Covered, Sprinklers, Street Paved
Fence Private
Utilities Available APS, Natural Gas Available, Phone Available, Sewer Available, Electricity Connected, Water Connected
View Y/N No
Roof Type Shingle,Pitched
Porch Patio - Covered
Garage Yes
Building
Lot Description Chain Link Fence, Sprinklers, Landscaped
Foundation Stemwall, Slab
Architectural Style 2nd Level, Multi-Level
Schools
High Schools Snowflake
School District Snowflake
Others
HOA Name No
Tax ID 202-16-015
Ownership No
Acceptable Financing Cash, Conventional, FHA, VA Loan, USDA Loan
Listing Terms Cash, Conventional, FHA, VA Loan, USDA Loan
Read Less Info
Want to know what your home might be worth? Contact us for a FREE valuation!

Our team is ready to help you sell your home for the highest possible price ASAP
GET MORE INFORMATION

Broker Associate | License ID: BR533751000







