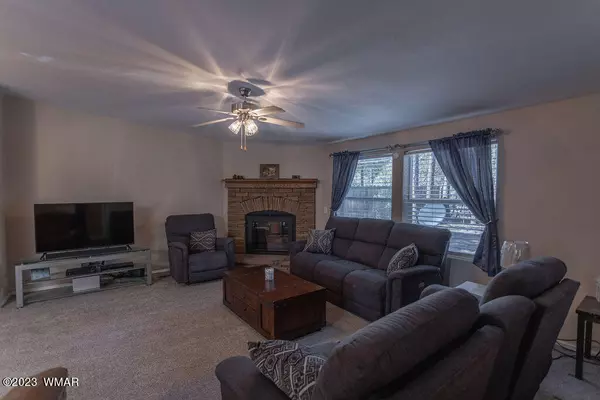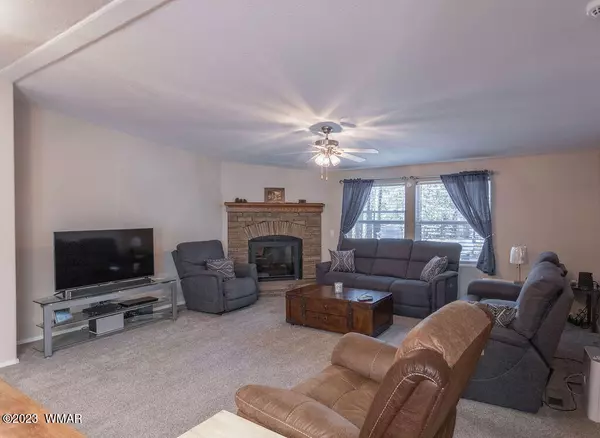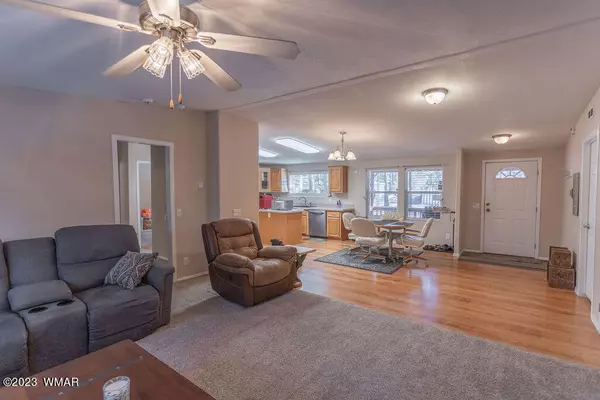$349,900
$349,900
For more information regarding the value of a property, please contact us for a free consultation.
3 Beds
2 Baths
1,792 SqFt
SOLD DATE : 03/13/2023
Key Details
Sold Price $349,900
Property Type Manufactured Home
Sub Type Manufactured/Mobile
Listing Status Sold
Purchase Type For Sale
Square Footage 1,792 sqft
Price per Sqft $195
Subdivision Porter Mountain Estates
MLS Listing ID 244315
Sold Date 03/13/23
Style Single Level
Bedrooms 3
Originating Board White Mountain Association of REALTORS®
Year Built 2005
Lot Size 0.530 Acres
Acres 0.53
Property Description
This very clean home is tucked away in the desirable Porter Mountain Estates neighborhood. Situated in the tall pines of the White Mountains this home has all of the features you are looking for. A new whole house generator (connected to the propane) ensures you always have power. The large property is private with several sheds and a carport for your toys. Inside this tastefully appointed home you will find plenty of natural light and open space for friends and family to gather. Keep cozy in the winter with the efficient electric fireplace and forced air heating. In the summer open the doors and enjoy outdoor living on the covered deck. An arizona room off of the back offers more space/storage as well. The stainless gas stove is new along with the rest of the new stainless appliances. This home is being sold furnished. All furnishings are new as well. You must come see the wildlife that visit this forest home.
Location
State AZ
County Navajo
Community Porter Mountain Estates
Area Lakeside
Direction From N Porter Mountain Road turn right on to Twin Knolls Rd, Right onto Grizzly Bear Rd, left onto Deer Run Rd, Right onto Howling Wolf Ln. The home is at the back of the shared driveway on your right.
Rooms
Other Rooms Arizona Room, Great Room
Interior
Interior Features Tub, Shower, Tub/Shower, Garden Tub, Full Bath, Pantry, Kitchen/Dining Room Combo, Living/Dining Room Combo, Eat-in Kitchen, Sky Lights, Vaulted Ceiling(s), Split Bedroom, Furnished, Master Downstairs
Heating Other, Forced Air
Flooring Carpet, Laminate
Fireplaces Type Living Room
Fireplace Yes
Window Features Double Pane Windows
Appliance Washer, Dryer
Laundry Utility Room
Exterior
Exterior Feature ExteriorFeatures, Cul-De-Sac Loft, Deck - Covered, Gutters Down Spouts, In The Trees, Satellite Dish, Tall Pines on Lot, Utility Building
Fence Private
Utilities Available Navopache, Propane Tank Owned, Phone Available, Metered Water Provider, Septic, Electricity Connected, Water Connected
Waterfront No
View Y/N No
Roof Type Shingle,Pitched
Porch Deck - Covered
Garage No
Building
Lot Description Chain Link Fence, Partly Fenced, Wire Fence, Wood Fence, Wooded, Tall Pines On Lot, Cul-De-Sac
Foundation Stemwall
Architectural Style Single Level
Schools
High Schools Blue Ridge
School District Blue Ridge
Others
HOA Name No
Tax ID 311-04-006R
Ownership No
Acceptable Financing Cash, Conventional, FHA, VA Loan, USDA Loan
Listing Terms Cash, Conventional, FHA, VA Loan, USDA Loan
Read Less Info
Want to know what your home might be worth? Contact us for a FREE valuation!

Our team is ready to help you sell your home for the highest possible price ASAP
GET MORE INFORMATION

Broker Associate | License ID: BR533751000







