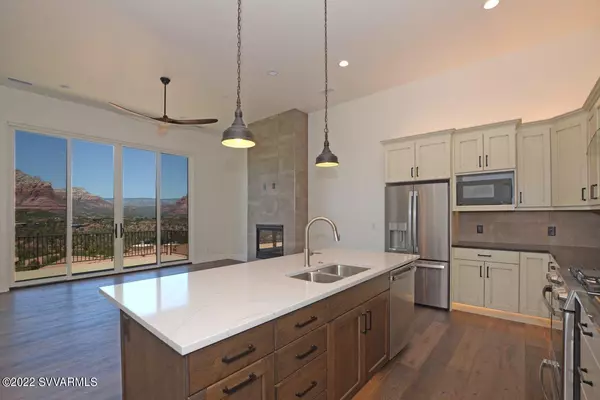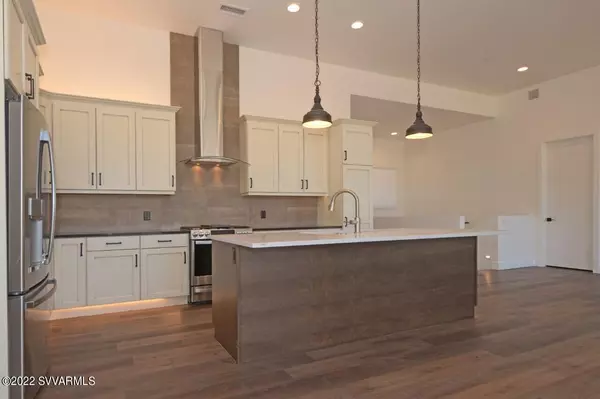$1,350,000
$1,450,000
6.9%For more information regarding the value of a property, please contact us for a free consultation.
3 Beds
3 Baths
2,560 SqFt
SOLD DATE : 03/06/2023
Key Details
Sold Price $1,350,000
Property Type Single Family Home
Sub Type Single Family Residence
Listing Status Sold
Purchase Type For Sale
Square Footage 2,560 sqft
Price per Sqft $527
Subdivision Les Springs
MLS Listing ID 531541
Sold Date 03/06/23
Style Spanish,Contemporary,Southwest
Bedrooms 3
Full Baths 1
Three Quarter Bath 2
HOA Fees $292/qua
HOA Y/N true
Originating Board Sedona Verde Valley Association of REALTORS®
Year Built 2022
Annual Tax Amount $1,358
Lot Size 3,049 Sqft
Acres 0.07
Property Description
Fantastic red rock views!!! New luxury residence. Located in prestigious gated Les Springs. Close to all amenities and hiking. Upgraded Stainless steel appliances ,quartz tops, custom cabinets with upgrades through out .Plenty of outdoor living space on huge deck overlooking incredible views. Has a family room and bedroom and bath on lower level which can be used and as a hobby room or studio. Main level has a guest suite as well . Epoxy garage floor. Low maintenance landscaping . Amenities include community pool and clubhouse ,tennis. current property taxes are still based on vacant land .Owner agent
Location
State AZ
County Coconino
Community Les Springs
Direction From 89a to entrance of Les springs on Les springs drive go south turn right on Brins mesa then LEFT on Rue de la rose. Home is on the left.
Interior
Interior Features None, In-Law Floorplan, Recirculating HotWtr, Living/Dining Combo, Ceiling Fan(s), Great Room, Walk-In Closet(s), With Bath, Separate Tub/Shower, Open Floorplan, Split Bedroom, Level Entry, Main Living 1st Lvl, Breakfast Bar, Kitchen Island, Hobby/Studio, Potential Bedroom
Heating Forced Gas
Cooling Central Air, Ceiling Fan(s)
Fireplaces Type Gas
Window Features Double Glaze,Screens
Exterior
Exterior Feature Open Deck, Landscaping, Sprinkler/Drip, Rain Gutters, Tennis Court(s), Covered Patio(s)
Garage 2 Car
Garage Spaces 2.0
Community Features Gated
Amenities Available Clubhouse
View Mountain(s), City
Accessibility None
Total Parking Spaces 2
Building
Lot Description Red Rock, Many Trees, Views, Rock Outcropping
Story Multi/Split
Foundation Stem Wall, Slab
Builder Name Bar j builders Inc.
Architectural Style Spanish, Contemporary, Southwest
Level or Stories Level Entry, Multi-Level, Living 1st Lvl
New Construction Yes
Others
Pets Allowed Domestics
Tax ID 40170037
Security Features Smoke Detector,Security,Fire Sprinklers
Acceptable Financing Cash to New Loan, Cash
Listing Terms Cash to New Loan, Cash
Read Less Info
Want to know what your home might be worth? Contact us for a FREE valuation!
Our team is ready to help you sell your home for the highest possible price ASAP
GET MORE INFORMATION

Broker Associate | License ID: BR533751000







