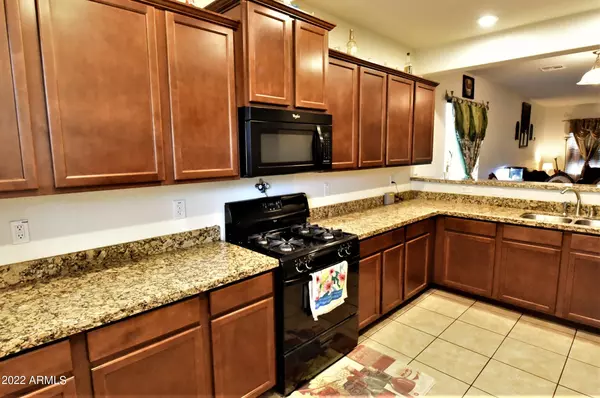$280,000
$387,000
27.6%For more information regarding the value of a property, please contact us for a free consultation.
6 Beds
2.5 Baths
2,555 SqFt
SOLD DATE : 02/28/2023
Key Details
Sold Price $280,000
Property Type Single Family Home
Sub Type Single Family - Detached
Listing Status Sold
Purchase Type For Sale
Square Footage 2,555 sqft
Price per Sqft $109
Subdivision : San Tan Heights
MLS Listing ID 6437118
Sold Date 02/28/23
Style Santa Barbara/Tuscan
Bedrooms 6
HOA Fees $66/qua
HOA Y/N Yes
Originating Board Arizona Regional Multiple Listing Service (ARMLS)
Year Built 2012
Annual Tax Amount $1,438
Tax Year 2021
Lot Size 5,085 Sqft
Acres 0.12
Property Description
: MOTIVATED SELLER!! Nestled in the beautiful community of San Tan Heights we feature 16x16 inch Ceramic Tile in all the right places with
Mohawk upgraded carpet & 9ft ceilings. Kitchen boasts Granite counter-tops, Under-mount Stainless Steel Sink, Stained Maple Cabinets in a rich Nutmeg color with
crown moulding, Gas Range/Oven, & ALL Whirlpool Black Appliances, Overhead Microwave! Spacious lots large enough for a pool with front lush landscaping
included & covered patios. 2 inch faux wood blinds on all the front windows & carriage lights for extra security. Luxurious bathrooms feature Moen Chateau faucets
and separate garden tub and shower in the master bath. Keep your beautiful home energy efficient with a 13 seer HVAC unit with multi-zone capability.
Location
State AZ
County Pinal
Community : San Tan Heights
Direction Thompson Road/Mountain Vista Blvd Directions: Southeast on Hunt Hwy, South on Thompson Rd, East on N Mountain Vista Blvd, South on Occidental Ave, West on Crescent Rd, South on Mildred, House is on E
Rooms
Other Rooms Guest Qtrs-Sep Entrn
Master Bedroom Upstairs
Den/Bedroom Plus 6
Ensuite Laundry Dryer Included, Washer Included
Separate Den/Office N
Interior
Interior Features Upstairs, Eat-in Kitchen, 2 Master Baths, Double Vanity, Full Bth Master Bdrm, Separate Shwr & Tub, Granite Counters
Laundry Location Dryer Included, Washer Included
Heating See Remarks
Cooling Refrigeration, Ceiling Fan(s)
Flooring Carpet, Tile
Fireplaces Number No Fireplace
Fireplaces Type None
Fireplace No
Window Features Double Pane Windows
SPA Heated
Laundry Dryer Included, Washer Included
Exterior
Garage Spaces 2.0
Carport Spaces 2
Garage Description 2.0
Fence Block
Pool None
Community Features Biking/Walking Path
Utilities Available SRP
Waterfront No
Roof Type Tile
Building
Lot Description Natural Desert Back, Gravel/Stone Front
Story 2
Builder Name LGI
Sewer Public Sewer
Water City Water
Architectural Style Santa Barbara/Tuscan
Schools
Elementary Schools San Tan Heights Elementary
Middle Schools Mountain Vista Middle School - Oracle
High Schools San Tan Foothills High School
School District Coolidge Unified District
Others
HOA Name San Tan Heights
HOA Fee Include Other (See Remarks)
Senior Community No
Tax ID 516-01-438
Ownership Fee Simple
Acceptable Financing Cash, Conventional, FHA, VA Loan
Horse Property N
Listing Terms Cash, Conventional, FHA, VA Loan
Financing Conventional
Special Listing Condition Equitable Interest
Read Less Info
Want to know what your home might be worth? Contact us for a FREE valuation!

Our team is ready to help you sell your home for the highest possible price ASAP

Copyright 2024 Arizona Regional Multiple Listing Service, Inc. All rights reserved.
Bought with HomeSmart
GET MORE INFORMATION

Broker Associate | License ID: BR533751000







