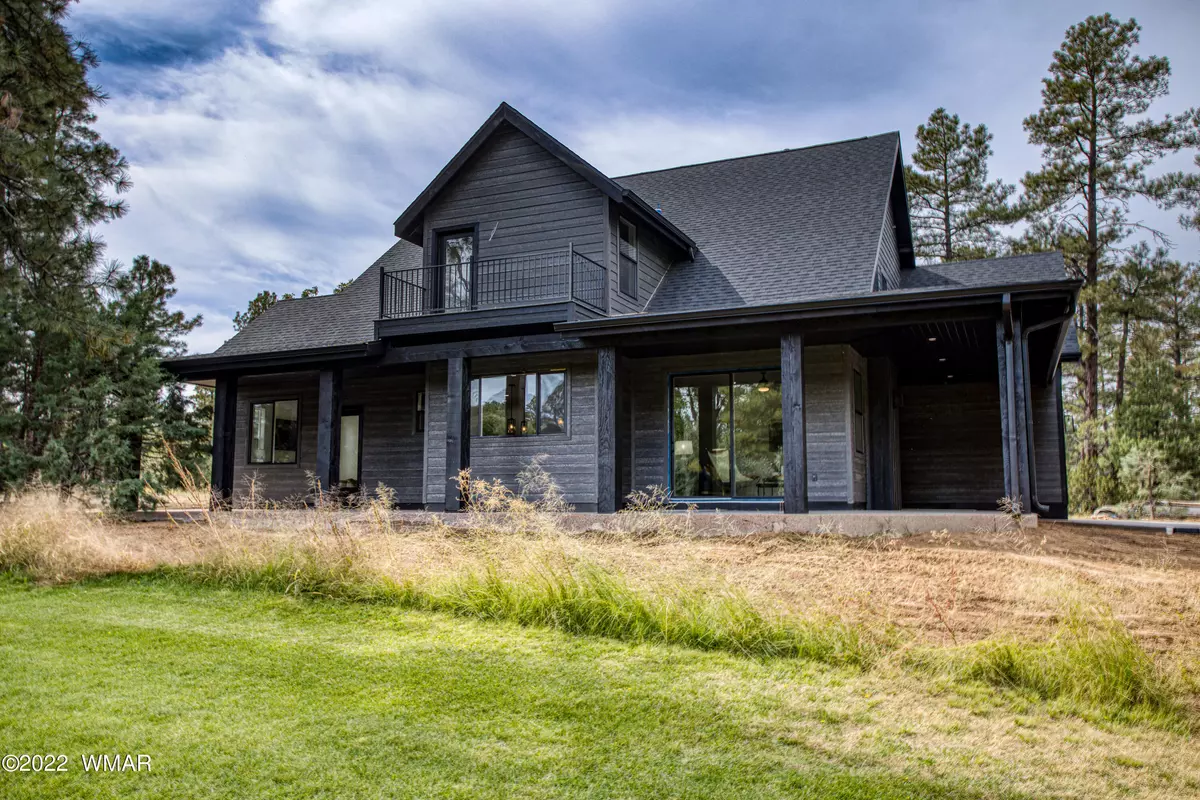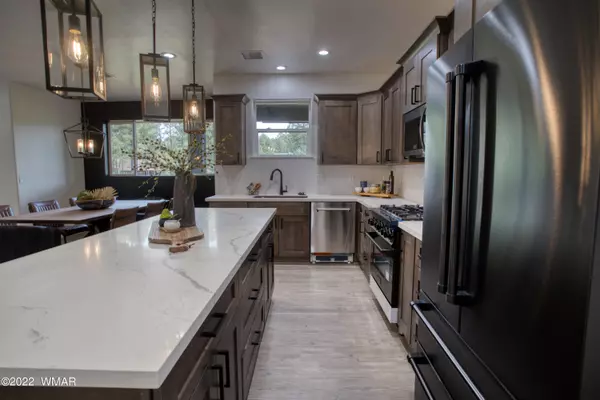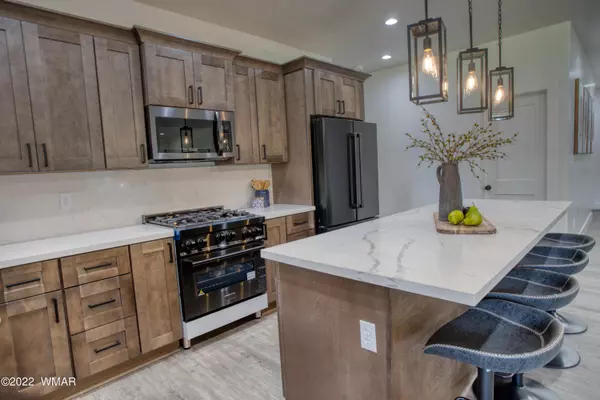$769,000
$769,000
For more information regarding the value of a property, please contact us for a free consultation.
4 Beds
3.5 Baths
3,200 SqFt
SOLD DATE : 02/14/2023
Key Details
Sold Price $769,000
Property Type Single Family Home
Sub Type Site Built
Listing Status Sold
Purchase Type For Sale
Square Footage 3,200 sqft
Price per Sqft $240
Subdivision Show Low Golf & Country Club Estates
MLS Listing ID 243435
Sold Date 02/14/23
Style 2nd Level
Bedrooms 4
Originating Board White Mountain Association of REALTORS®
Year Built 2022
Annual Tax Amount $359
Lot Size 0.330 Acres
Acres 0.33
Property Description
***BRAND NEW FINISHED CONSTRUCTION*** Located on the Bison Golf Course, this 3200 square foot home, with 4 bedrooms & 3 1/2 bathrooms also features an upstairs loft area for additional living space. Quality Sollid Cabinetry, quartz countertops & full height backsplash-along with matte black Z-line appliances give you the perfect space to host & entertain your family & friends. Enjoy evenings on the wrap around deck and catch amazing sunrises & sunsets during the year-overlooking Hole #4 of the Bison Golf Course. Additional interior features: tile showers & tile accent walls in master bathroom, oversized walk in master closet, spacious & functional laundry room with ample storage, downstairs powder bath for guests, sleek black shiplap fireplace & accent walls & low maintenance plank throughout the home. Dual Furnaces & Dual AC units keep the home comfortable and Navien on tankless water heater with recirculating loop for continuous hot water. Exterior features to mention: Low Maintenance LP Smart Siding, 12" x 12" Deck posts, contemporary black exterior with accent lighting & concrete driveway. This unique home can be your next family home, or an income property on a highly desirable golf course. The developer is in the process of building a second property next door, expected finish date of Summer 2023.
Location
State AZ
County Navajo
Community Show Low Golf & Country Club Estates
Area Show Low Cc Estates
Direction 260 to Old Linden Road, N on 39th Drive, End of Cul-de-Sac, gravel driveway to home
Rooms
Other Rooms Balcony Loft
Interior
Interior Features Double Vanity, Full Bath, Pantry, Kitchen/Dining Room Combo, Split Bedroom, Master Downstairs
Heating Natural Gas, Forced Air
Cooling Central Air
Flooring Carpet, Laminate
Fireplaces Type Gas
Fireplace Yes
Window Features Double Pane Windows
Laundry Utility Room
Exterior
Exterior Feature ExteriorFeatures, Deck - Covered, In The Trees, On The Fairway, Street Paved, Tall Pines on Lot
Fence Private
Utilities Available Navopache, Natural Gas Available, Cable Available, Sewer Available, Electricity Connected, Water Connected
Waterfront No
View Y/N No
Roof Type Shingle,Pitched
Porch Deck - Covered
Garage Yes
Building
Lot Description Corners Marked, On Golf Course, Wooded, Tall Pines On Lot
Foundation Slab
Builder Name WDL Builders
Architectural Style 2nd Level
New Construction Yes
Schools
High Schools Show Low
School District Show Low
Others
HOA Name No
Tax ID 309-51-005
Ownership No
Acceptable Financing Cash, Conventional, FHA, VA Loan
Listing Terms Cash, Conventional, FHA, VA Loan
Read Less Info
Want to know what your home might be worth? Contact us for a FREE valuation!

Our team is ready to help you sell your home for the highest possible price ASAP
GET MORE INFORMATION

Broker Associate | License ID: BR533751000







