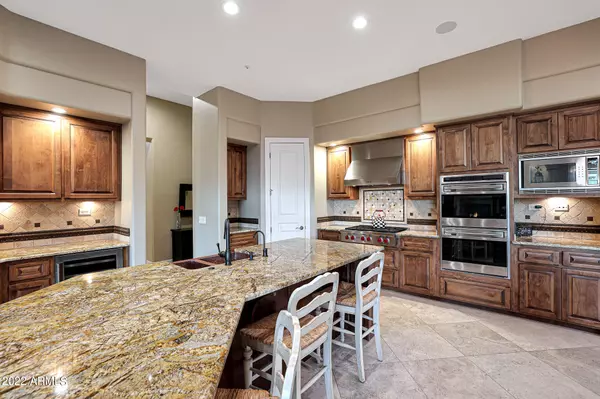$2,233,309
$2,250,000
0.7%For more information regarding the value of a property, please contact us for a free consultation.
3 Beds
3.5 Baths
3,836 SqFt
SOLD DATE : 02/16/2023
Key Details
Sold Price $2,233,309
Property Type Single Family Home
Sub Type Single Family - Detached
Listing Status Sold
Purchase Type For Sale
Square Footage 3,836 sqft
Price per Sqft $582
Subdivision Windy Walk Estate At Troon Village
MLS Listing ID 6499240
Sold Date 02/16/23
Bedrooms 3
HOA Fees $186/ann
HOA Y/N Yes
Originating Board Arizona Regional Multiple Listing Service (ARMLS)
Year Built 2001
Annual Tax Amount $5,911
Tax Year 2022
Lot Size 1.582 Acres
Acres 1.58
Property Description
First time on the market! This meticulously maintained custom home sits 1.5 acres on the North slope of Troon Mountain with a southern exposure backyard and direct views of famous Pinnacle Peak Mountain! Located in guard-gated Troon Village and featuring a soothing water feature leading to the impressive glass and iron custom door and sidelites creating a beautiful entryway scene.
Once inside, enjoy the living and dining spaces, perfect for entertaining that lead to the open concept kitchen, breakfast nook, and family room space with full bar and gas fireplace. The kitchen includes a large center island with hammered copper sink, stainless steel Wolf double ovens, 6-burner gas cooktop and hood vent, built-in microwave and dishwasher, paneled fridge and freezer, wine/beverage fridge, granite counters, and beautifully stained cabinetry.
The backyard is stunning with a heated pool and spa, waterfall feature, fire pit, outdoor dining space with built-in barbecue, fireplace and beverage fridge, large covered patio space, elevated sun deck, and views of Pinnacle Peak, Troon Mountain, and boulder formations. The master suite is large with a spa-like bath and exterior access. Two additional ensuite guest rooms (one currently used as an exercise room) and a private office with cabinet built-ins along with a large laundry room and powder bath complete the living spaces.
Other updates include; owned solar system; wood and travertine floors throughout; plantation shutters; pool refinished in 2017; whole home water softener and kitchen sink filtration system; three car garage with three new insulated garage doors, LED lighting, epoxy floors, attached cabinets and workbench; stacked stone accents; built-in desk in guest suite hall; lush landscaping; beautiful hanging light fixtures; built by MI Homes; LED lighting throughout. Most furnishings and accessories available by separate bill of sale.
Location
State AZ
County Maricopa
Community Windy Walk Estate At Troon Village
Direction From Happy Valley and Alma School, Head East on Happy Valley. Turn Left on Windy Walk Drive to the gate. Head North on Windy Walk Drive, turn Right on Troon Mountain Drive. Home is on the Right.
Rooms
Other Rooms Family Room
Master Bedroom Split
Den/Bedroom Plus 4
Separate Den/Office Y
Interior
Interior Features Eat-in Kitchen, Breakfast Bar, 9+ Flat Ceilings, Central Vacuum, Furnished(See Rmrks), Fire Sprinklers, No Interior Steps, Wet Bar, Kitchen Island, Pantry, Double Vanity, Separate Shwr & Tub, Tub with Jets, Granite Counters
Heating Natural Gas
Cooling Refrigeration, Programmable Thmstat, Ceiling Fan(s)
Flooring Stone, Wood
Fireplaces Type 2 Fireplace, Exterior Fireplace, Fire Pit, Family Room, Gas
Fireplace Yes
Window Features Double Pane Windows
SPA Heated,Private
Exterior
Exterior Feature Covered Patio(s), Built-in Barbecue
Garage Attch'd Gar Cabinets, Dir Entry frm Garage, Electric Door Opener
Garage Spaces 3.0
Garage Description 3.0
Fence Block, Wrought Iron
Pool Heated, Private
Community Features Gated Community, Guarded Entry
Utilities Available APS, SW Gas
Amenities Available Management, Rental OK (See Rmks)
Waterfront No
View Mountain(s)
Roof Type Tile,Foam
Parking Type Attch'd Gar Cabinets, Dir Entry frm Garage, Electric Door Opener
Private Pool Yes
Building
Lot Description Sprinklers In Rear, Sprinklers In Front, Auto Timer H2O Front, Auto Timer H2O Back
Story 1
Builder Name MAI Home
Sewer Public Sewer
Water City Water
Structure Type Covered Patio(s),Built-in Barbecue
Schools
Elementary Schools Desert Sun Academy
Middle Schools Sonoran Trails Middle School
High Schools Cactus Shadows High School
School District Cave Creek Unified District
Others
HOA Name Troon Mountain
HOA Fee Include Maintenance Grounds,Street Maint
Senior Community No
Tax ID 217-55-150
Ownership Fee Simple
Acceptable Financing Cash, Conventional
Horse Property N
Listing Terms Cash, Conventional
Financing Conventional
Read Less Info
Want to know what your home might be worth? Contact us for a FREE valuation!

Our team is ready to help you sell your home for the highest possible price ASAP

Copyright 2024 Arizona Regional Multiple Listing Service, Inc. All rights reserved.
Bought with Berkshire Hathaway HomeServices Arizona Properties
GET MORE INFORMATION

Broker Associate | License ID: BR533751000







