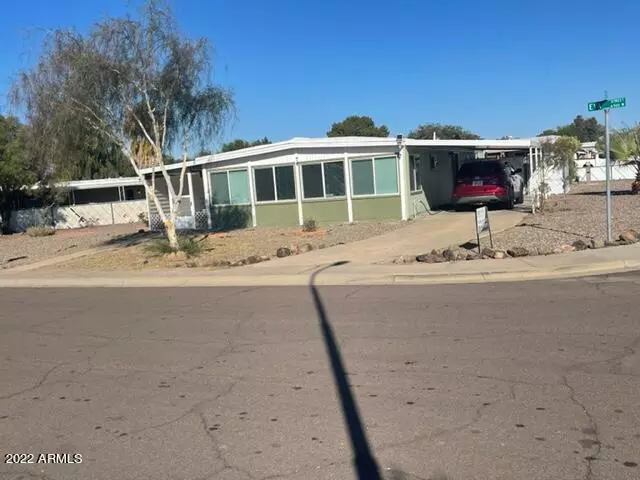$243,000
$277,000
12.3%For more information regarding the value of a property, please contact us for a free consultation.
2 Beds
2 Baths
1,344 SqFt
SOLD DATE : 02/01/2023
Key Details
Sold Price $243,000
Property Type Mobile Home
Sub Type Mfg/Mobile Housing
Listing Status Sold
Purchase Type For Sale
Square Footage 1,344 sqft
Price per Sqft $180
Subdivision Royal Shadows
MLS Listing ID 6468552
Sold Date 02/01/23
Style Other (See Remarks)
Bedrooms 2
HOA Fees $16/mo
HOA Y/N Yes
Originating Board Arizona Regional Multiple Listing Service (ARMLS)
Year Built 1974
Annual Tax Amount $491
Tax Year 2022
Lot Size 7,375 Sqft
Acres 0.17
Property Description
REMODELED, REMODELED, WINDOWS, FLOORING, BATHS, KITCHEN WITH ISLAND, QUARTZ TOPS, BRAND NEW APPLIANCES, SPACIOUS FLOOR PLAN ON A LARGE PRIVATE 7,375 SQ FT CORNER LOT WITH 2 CAR CARPORT AND COVERED, ENCLOSED PATIO WITH STORAGE AREA AND 2 METAL STORAGE SHEDS. GAS HEAT, HOT WATER, ELECTRIC RANGE/OVEN (COULD BE CONVERTED BACK TO GAS), INSIDE LAUNDRY! COMMUNITY RV PARKING, PARTY/MEETING HALL, COMMUNITY POOL, CORNER POSITIVE FACTOR, BACKYARD FENCED WITH SIDE GATE!!! TERMITE INSPECTED AND PREVENTIVE TREATED, WITH ONE YEAR WARRANTY. CASH OR PRIVATE MONEY ONLY. NO AGE RESTRICTION, $16/. MORE BEDS COULD BE ADDED/CONVERTED (ASK LISTER).
Location
State AZ
County Maricopa
Community Royal Shadows
Direction Take north on N 65Th ave, from Olive, left on Eva, corner home
Rooms
Other Rooms Separate Workshop, Family Room
Master Bedroom Not split
Den/Bedroom Plus 2
Separate Den/Office N
Interior
Interior Features Breakfast Bar, No Interior Steps, Kitchen Island, Pantry, Double Vanity, Full Bth Master Bdrm, High Speed Internet
Heating Natural Gas
Cooling Refrigeration, Ceiling Fan(s)
Flooring Laminate, Linoleum, Tile
Fireplaces Number No Fireplace
Fireplaces Type None
Fireplace No
Window Features Vinyl Frame,Double Pane Windows,Low Emissivity Windows,Tinted Windows
SPA None
Exterior
Exterior Feature Covered Patio(s), Playground, Other, Patio, Screened in Patio(s), Storage
Garage Separate Strge Area, RV Access/Parking, Community Structure
Carport Spaces 2
Fence Block, Chain Link
Pool None
Community Features Community Pool, Near Bus Stop, Playground, Clubhouse
Utilities Available SRP, SW Gas
Amenities Available Rental OK (See Rmks), Self Managed
Waterfront No
Roof Type Reflective Coating,Foam,Metal
Accessibility Zero-Grade Entry
Parking Type Separate Strge Area, RV Access/Parking, Community Structure
Private Pool No
Building
Lot Description Corner Lot, Gravel/Stone Front, Gravel/Stone Back
Story 1
Builder Name Unknown
Sewer Sewer in & Cnctd, Public Sewer
Water City Water
Architectural Style Other (See Remarks)
Structure Type Covered Patio(s),Playground,Other,Patio,Screened in Patio(s),Storage
Schools
Elementary Schools Sahuaro Ranch Elementary School
Middle Schools Sahuaro Ranch Elementary School
High Schools Ironwood High School
School District Peoria Unified School District
Others
HOA Name ROYAL SHADOWS HOA
HOA Fee Include Maintenance Grounds
Senior Community No
Tax ID 143-12-123
Ownership Fee Simple
Acceptable Financing Cash, Lease Purchase, Owner May Carry
Horse Property N
Listing Terms Cash, Lease Purchase, Owner May Carry
Financing Cash
Read Less Info
Want to know what your home might be worth? Contact us for a FREE valuation!

Our team is ready to help you sell your home for the highest possible price ASAP

Copyright 2024 Arizona Regional Multiple Listing Service, Inc. All rights reserved.
Bought with Coldwell Banker Realty
GET MORE INFORMATION

Broker Associate | License ID: BR533751000







