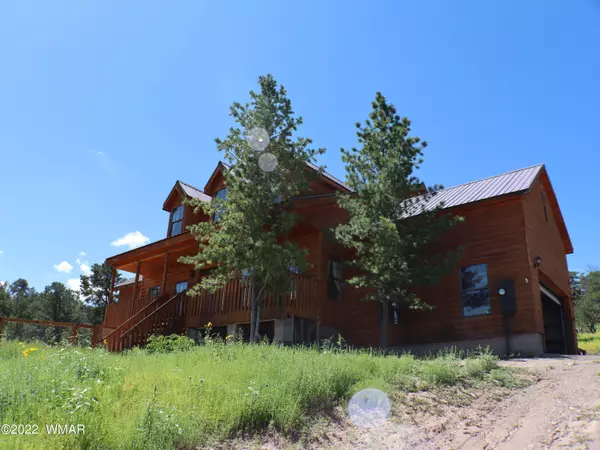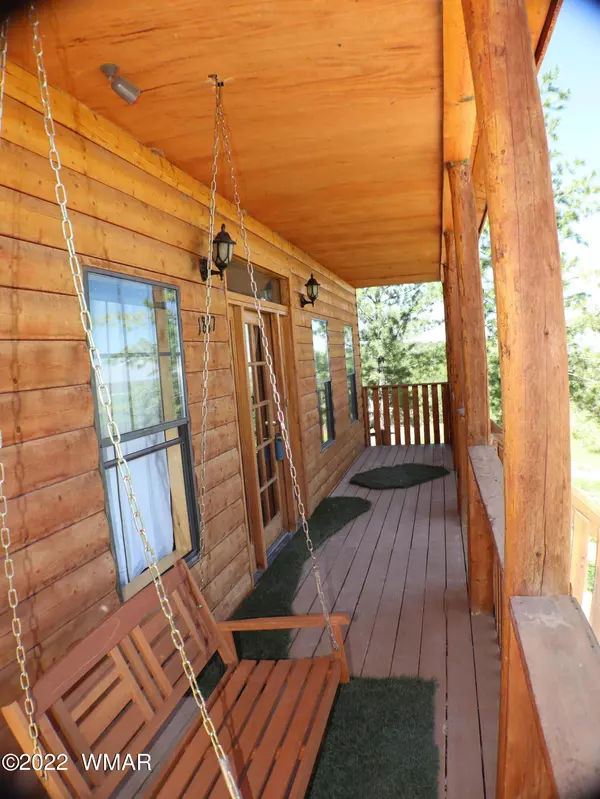$427,000
$427,000
For more information regarding the value of a property, please contact us for a free consultation.
5 Beds
3.5 Baths
3,739 SqFt
SOLD DATE : 01/27/2023
Key Details
Sold Price $427,000
Property Type Single Family Home
Sub Type Site Built
Listing Status Sold
Purchase Type For Sale
Square Footage 3,739 sqft
Price per Sqft $114
Subdivision Valley View Estates
MLS Listing ID 242820
Sold Date 01/27/23
Style Multi-Level,Cabin,Log Sided
Bedrooms 5
Originating Board White Mountain Association of REALTORS®
Year Built 1998
Annual Tax Amount $1,238
Lot Size 3.000 Acres
Acres 3.0
Property Description
VIEWS to the North will amaze. This 5 bedroom / 3.5 bath home sits back off Snowline Dr affording privacy & astounding views. You'll find 3,739 sq ft of living area resting on 3 acres that do back AZ State Trust Land. Eagar city water (no private or shared well), paved access to the property for 4-season access. The basement has one finished bedroom but the rest is a clean slate for your envisioned retreat from the world above. 2 bedrooms, 1 full bath and a bonus room upstairs. Master suite on the main level with 2 bedrooms & 1 bath in the basement. Lots of storage. 2-car attached garage and more. There's a formal dining room or an amazing office. Great area for AirBnB or VRBO vacation rental. The queen sleep number bed in the master suite will convey. Price is firm.
Location
State AZ
County Apache
Community Valley View Estates
Area Eagar
Direction From Main Street & Hwy 260/Central Ave in Eagar, take Hwy 260/Central Ave West to Left on School Bus Road, to Right on W 26th Bar Road, to Left on Marion Drive to Right on Snowline Road to sign at house, on left.
Rooms
Other Rooms Balcony Loft, Basement, Foyer Entry, Potential Bedroom, Study Den
Interior
Interior Features Shower, Tub/Shower, Double Vanity, Full Bath, Pantry, Formal Dining Room, Eat-in Kitchen, Vaulted Ceiling(s), Split Bedroom, Master Downstairs
Heating Bottled Gas, Forced Air, Wood
Flooring Linoleum, Tile
Fireplaces Type Living Room
Fireplace Yes
Window Features Double Pane Windows
Appliance Washer, Dryer
Laundry Utility Room
Exterior
Exterior Feature ExteriorFeatures, Deck, Deck - Covered, In The Trees, Panoramic View, Street Paved, Tall Pines on Lot
Garage Garage Door Opener
Fence Private, State Land
Utilities Available Navopache, Propane Tank Owned, Metered Water Provider, Septic, Electricity Connected, Water Connected
Waterfront No
View Y/N Yes
View Panoramic
Roof Type Metal,Pitched
Porch Deck, Deck - Covered
Garage Yes
Building
Lot Description Recorded Survey, Wooded, Tall Pines On Lot
Foundation Slab
Architectural Style Multi-Level, Cabin, Log Sided
Schools
High Schools Round Valley
School District Round Valley
Others
HOA Name No
Tax ID 104-31-016A
Ownership No
Acceptable Financing Cash, Conventional, FHA, VA Loan
Listing Terms Cash, Conventional, FHA, VA Loan
Read Less Info
Want to know what your home might be worth? Contact us for a FREE valuation!

Our team is ready to help you sell your home for the highest possible price ASAP
GET MORE INFORMATION

Broker Associate | License ID: BR533751000







