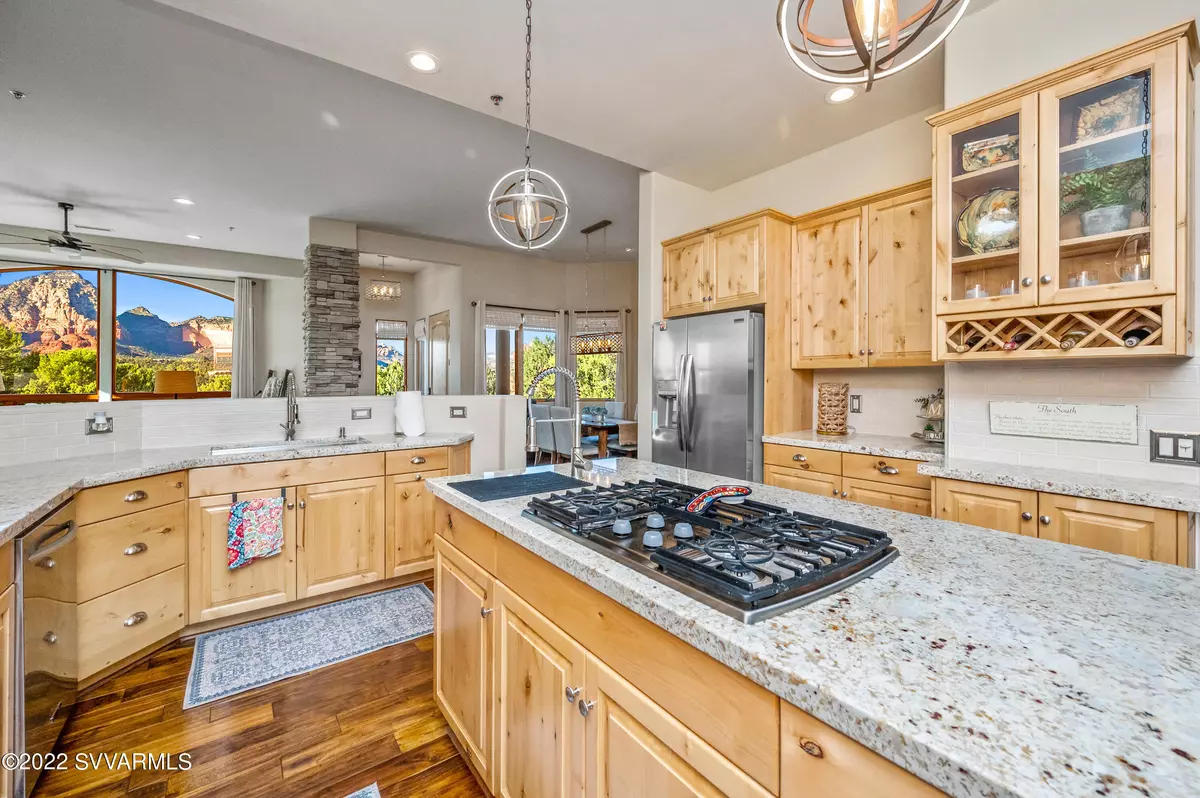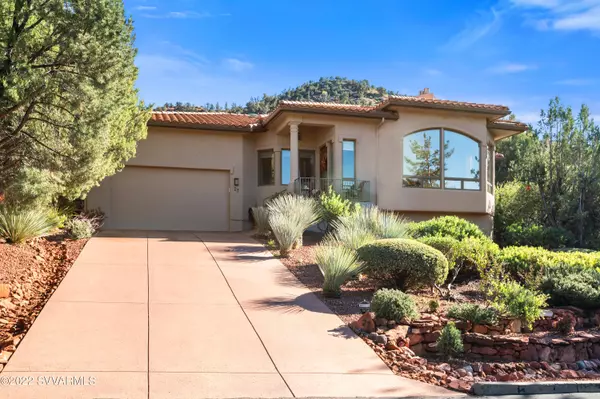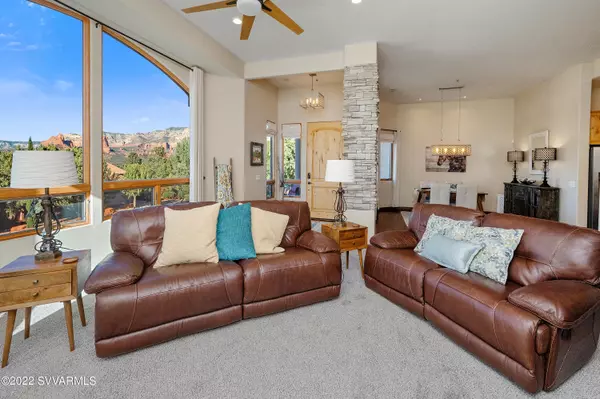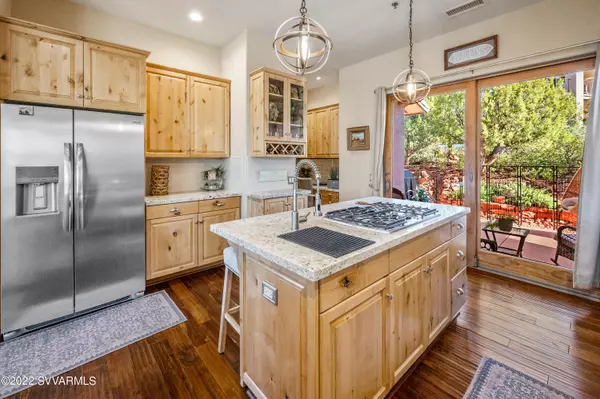$949,000
$949,000
For more information regarding the value of a property, please contact us for a free consultation.
3 Beds
2 Baths
2,188 SqFt
SOLD DATE : 01/23/2023
Key Details
Sold Price $949,000
Property Type Single Family Home
Sub Type Single Family Residence
Listing Status Sold
Purchase Type For Sale
Square Footage 2,188 sqft
Price per Sqft $433
Subdivision Les Springs
MLS Listing ID 531728
Sold Date 01/23/23
Style Other (See Remarks),Southwest
Bedrooms 3
Full Baths 1
Three Quarter Bath 1
HOA Y/N true
Originating Board Sedona Verde Valley Association of REALTORS®
Year Built 2005
Annual Tax Amount $3,966
Lot Size 3,049 Sqft
Acres 0.07
Property Description
Elevated Red Rock Views! Dramatic Sunsets! All on a quiet cul-de-sac in a premier gated subdivision. Perfect location with easy access to everything Sedona. This modern home lives comfortably on one level with luxurious upgrades and amenities. Great floor plan with plenty of gathering and entertaining space, with massive red rocks views and a floor-to-ceiling stack stone fireplace as the centerpiece. Enter your master suite and take a relaxing breath as you are welcomed by the inviting comforts of home. Surround yourself with light from the large windows, situated perfectly to provide red rock views every morning. Also featured is a private fireplace that is sure to establish the perfect ambience every evening. This a home that needs to be appreciated in person.. More Upgrades Below. Recent owner upgrades in the last 12 months
- Upgraded Granite Countertops
- New Stone fireplace and pillar accents
- Renovated Master bathroom, tile and granite included.
- New lighting and fan fixtures.
- Exterior painted 2 months ago!
- New Water Softener - 8 months old
- Soft close cabinets with pull-out drawers
- New Sink and Garbage disposal, along with new plumbing below sink.
- Most of the home features rich 3/4" thick hardwood floors.
- Brand new carpet in living room installed 11/4/2022
- Entry stairs all re-sealed
Location
State AZ
County Coconino
Community Les Springs
Direction 89A to Les Springs Drive - Enter through Gate - Proceed to take first right turn onto Courtney Cir, house on left
Interior
Interior Features Garage Door Opener, Wet Bar, Recirculating HotWtr, Living/Dining Combo, Ceiling Fan(s), Great Room, Walk-In Closet(s), Separate Tub/Shower, Open Floorplan, Breakfast Bar, Kitchen Island, Pantry
Heating Forced Gas
Cooling Central Air, Ceiling Fan(s)
Fireplaces Type Gas
Window Features Double Glaze,Blinds,Horizontal Blinds,Pleated Shades
Exterior
Exterior Feature Landscaping, Sprinkler/Drip, Tennis Court(s), Covered Patio(s)
Garage 2 Car
Garage Spaces 2.0
Community Features Gated
Amenities Available Pool, Clubhouse
View Mountain(s), Panoramic, City, None
Accessibility None
Total Parking Spaces 2
Building
Lot Description Cul-De-Sac, Red Rock, Views, Rock Outcropping
Story One
Foundation Slab
Architectural Style Other (See Remarks), Southwest
Level or Stories Single Level
Others
Pets Allowed Domestics
Tax ID 40170010
Security Features Smoke Detector,Fire Sprinklers
Acceptable Financing Cash to New Loan, Cash
Listing Terms Cash to New Loan, Cash
Read Less Info
Want to know what your home might be worth? Contact us for a FREE valuation!
Our team is ready to help you sell your home for the highest possible price ASAP
GET MORE INFORMATION

Broker Associate | License ID: BR533751000







