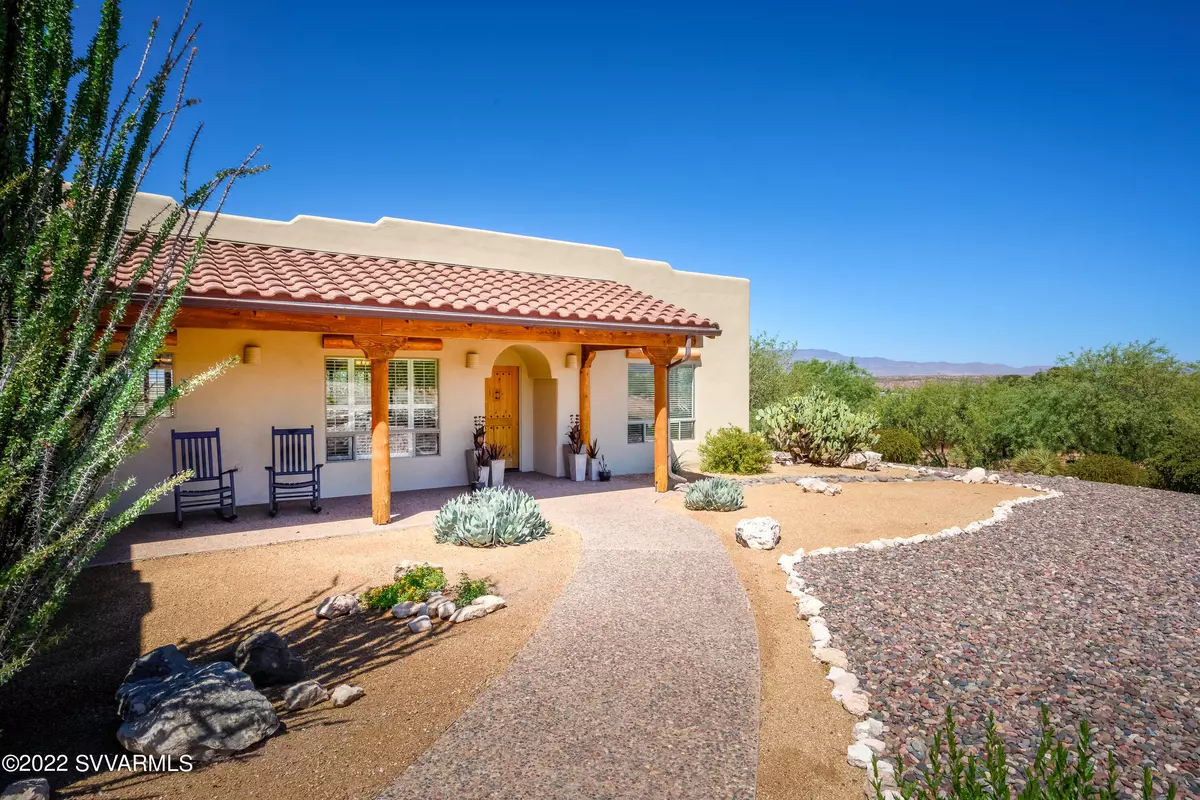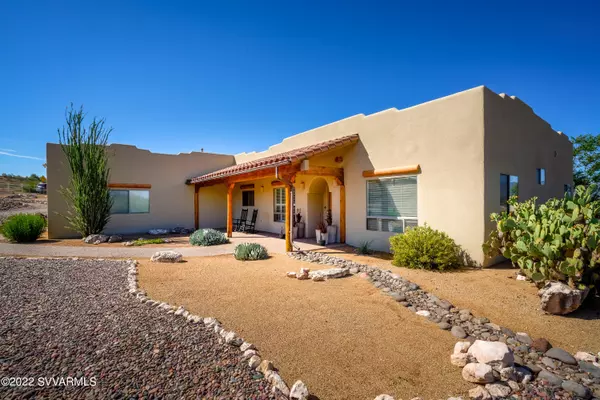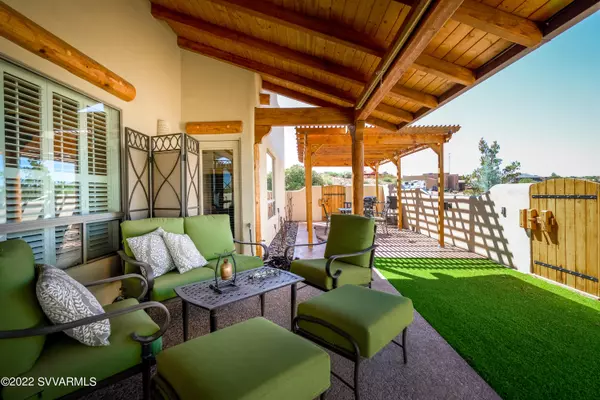$700,000
$709,000
1.3%For more information regarding the value of a property, please contact us for a free consultation.
4 Beds
3 Baths
2,330 SqFt
SOLD DATE : 01/20/2023
Key Details
Sold Price $700,000
Property Type Single Family Home
Sub Type Single Family Residence
Listing Status Sold
Purchase Type For Sale
Square Footage 2,330 sqft
Price per Sqft $300
Subdivision Mtn View Rchs
MLS Listing ID 531336
Sold Date 01/20/23
Style Santa Fe/Pueblo,Contemporary,Southwest
Bedrooms 4
Full Baths 3
HOA Y/N None
Originating Board Sedona Verde Valley Association of REALTORS®
Year Built 1999
Annual Tax Amount $3,491
Lot Size 2.170 Acres
Acres 2.17
Property Description
STUNNING Santa Fe style home on 2.13 acres with gates and perimeter fencing conveys a total sense of place and radiates tranquility. Owners have lovingly cared for Mountain View and it shows inside and out. Multiple outdoor gathering places are available to sit and relax while taking in views of the Mingus Mountain Range and red rocks of Sedona. Several trees and low-maintenance AZ vegetation on drip system surround the house and fill the acreage with a Southwest personality. Shed, RV parking, private well and horse privileges are added outdoor features. Inside, expect the ''WOW' factor! Experience attention to detail throughout. Arched hallways, ceilings and walls with architectural detail, accent vigas and a beehive fireplace, are all elements of this Santa Fe charmer. Neutral paint, plantation shutters and wood blinds will be found throughout. The open kitchen concept with breakfast bar is ideal for entertaining and the side nook/sitting area is adorable. Great Rm and formal DR have large windows with access to the rear covered patio. Master includes a large walk-in closet, en suite bath w/2 vanities and access to patio. 2 guest bedrooms share a Jack & Jill bath. 4th BR, currently used as an office has access to a separate hall bath. Laundry with cabinets and a large 2-car garage, (currently parking a large F-250 pick-up and SUV ) complete this exceptional property.
Other features include:
" New HVAC Installed in June 2021
" Gas Fireplace
" 3 Full Bathrooms
" Ceiling Fans in all Bedrooms, Great Rm & Laundry Rm
" Lennox Smart Home Thermostat
" Covered Front and Rear Patios with Pergola Extension in
Rear
" Private Rear Courtyard
" UV/Heat Tinting on Multiple Windows
" Roof Inspected & Serviced in 2021
" Reverse Osmosis & Water Softener
" Conventional Septic
" EIF Synthetic Stucco with Enhanced Insulation on South & West Walls
Local Amenities:
Located near the beautiful, lush vineyards in Page Springs. Explore such wineries as: DA Ranch Winery, Page Springs Cellars, Javelina Leap & Oak Creek Winery.
Great Hiking and Mountain Biking nearby: Tissaw Trail, Side Oats, Backbone & more!
Just down the street from excellent local restaurants, the Cornville farmers market and the Windmill Park - on
Oak Creek.
Location
State AZ
County Yavapai
Community Mtn View Rchs
Direction Cornville Road to S Mountain View. Home is on the right.
Interior
Interior Features Garage Door Opener, Other, Ceiling Fan(s), Great Room, Walk-In Closet(s), With Bath, Open Floorplan, Split Bedroom, Level Entry, Main Living 1st Lvl, Breakfast Bar
Heating Forced Gas
Cooling Central Air, Ceiling Fan(s)
Fireplaces Type Gas
Window Features Double Glaze,Screens,Tinted Windows,Blinds,Horizontal Blinds,Shutters,Wood Frames
Exterior
Exterior Feature Perimeter Fence, Landscaping, Sprinkler/Drip, Rain Gutters, Open Patio, Covered Patio(s)
Parking Features 3 or More, RV Access/Parking
Garage Spaces 2.0
View Mountain(s), Panoramic, Desert, None
Accessibility None
Total Parking Spaces 2
Building
Lot Description Corner Lot, Red Rock, Many Trees
Story One
Foundation Slab
Architectural Style Santa Fe/Pueblo, Contemporary, Southwest
Level or Stories Level Entry, Single Level, Living 1st Lvl
Others
Pets Allowed Farm Animals, Domestics, No
Tax ID 40704076
Security Features Smoke Detector
Acceptable Financing Cash to New Loan, Cash
Listing Terms Cash to New Loan, Cash
Read Less Info
Want to know what your home might be worth? Contact us for a FREE valuation!
Our team is ready to help you sell your home for the highest possible price ASAP
GET MORE INFORMATION

Broker Associate | License ID: BR533751000







