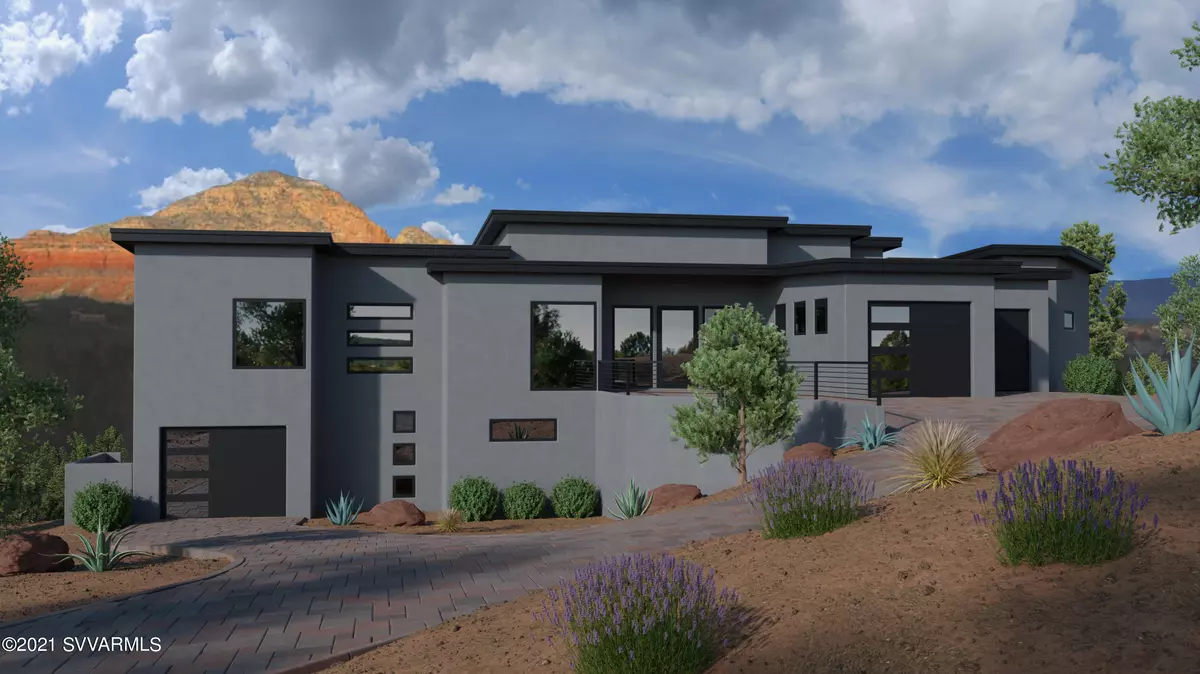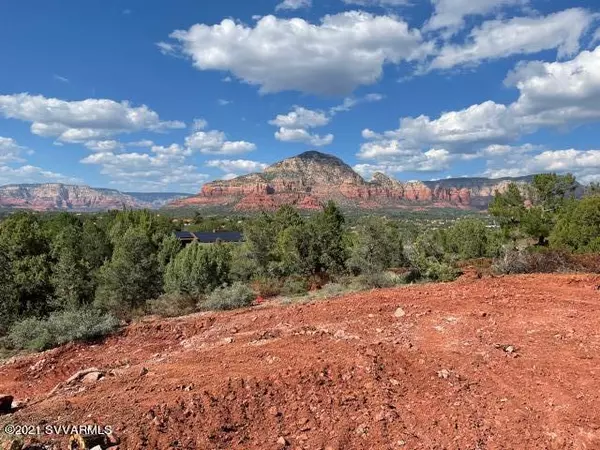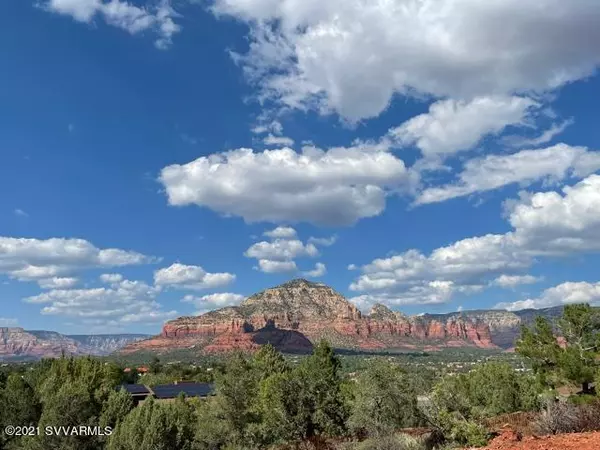$3,250,000
$3,250,000
For more information regarding the value of a property, please contact us for a free consultation.
4 Beds
4 Baths
4,082 SqFt
SOLD DATE : 12/20/2022
Key Details
Sold Price $3,250,000
Property Type Single Family Home
Sub Type Single Family Residence
Listing Status Sold
Purchase Type For Sale
Square Footage 4,082 sqft
Price per Sqft $796
Subdivision Foothills S 2
MLS Listing ID 527543
Sold Date 12/20/22
Style Contemporary
Bedrooms 4
Full Baths 3
Three Quarter Bath 1
HOA Fees $50/mo
HOA Y/N true
Originating Board Sedona Verde Valley Association of REALTORS®
Year Built 2021
Annual Tax Amount $2,172
Lot Size 0.570 Acres
Acres 0.57
Property Description
New Luxury Master Pc Home by Torel- completion mid 2022. 4,082sf. 4 bed/4 bath, 3 car garage. Unblockable, Panoramic Red Rock Mountain Views. Game room & home theater. Many options with this well designed plan. Located in Highly desirable, gated Foothills South Subdivision in the heart of Sedona. This home has all the modern features & finishes. 2'x4' tiles, 10' ceilings . Gorgeous Quartz Countertops, Jenair Stainless Steel Appliances,Generous pantries.Spacious open floor plan includes 1,300 sf of kitchen, lv rm & dining area, with stone fireplace . An entertainer's dream! Expansive outdoor living areas. Large homesite with privacy. Upscale light fixtures, DELTA/Kohler plumbing fixtures. Custom interior doors & contemp.cabinets. A Beauty- not to be missed!
*Realtor is member, selling LLC New Luxury Master Pc Home by Torel.... completion mid 2022. 4,082sf. 4 bedrooms, 4 bathrooms, 3 car garage. Game room and home theater. Many options with this well designed plan. Highly desirable, Gated Foothills South Subdivision in the heart of Sedona. This home has all the modern features and finishes. 2'x4' tiles, with stone fireplace and 10' ceilings . Gorgeous Quartz Countertops, Jenair Stainless Steel Appliances, Generous pantries. Large spacious open floor plan includes 1,300 sf of kitchen, lv rm and dining area, with stone fireplace. An Entertainer's dream! Large outdoor living areas. Large homesite with privacy. Upscale light fixtures, DELTA/Kohler plumbing fixtures. Custom interior doors and contemporary cabinets.
*Listing agent is a member of selling entity.
Location
State AZ
County Yavapai
Community Foothills S 2
Direction 89A to Foothills South Subdivision Through gate first right, then first left.. home on Left hand side
Interior
Interior Features None, Garage Door Opener, Recirculating HotWtr, Breakfast Nook, Living/Dining Combo, Other - See Remarks, Ceiling Fan(s), Great Room, Walk-In Closet(s), With Bath, Separate Tub/Shower, Open Floorplan, Split Bedroom, Main Living 1st Lvl, Breakfast Bar, Kitchen Island, Pantry, Hobby/Studio, Study/Den/Library, Walk-in Pantry
Heating Forced Gas
Cooling Central Air, Ceiling Fan(s)
Fireplaces Type Insert
Window Features Double Glaze
Exterior
Exterior Feature Open Deck, Built-in Barbecue, Covered Patio(s)
Garage 3 or More
Community Features Gated
View Mountain(s), City
Accessibility Accessible Doors
Building
Lot Description Red Rock, Many Trees, Views, Rock Outcropping
Foundation Stem Wall, Slab, Pillar/Post/Pier
Builder Name Torel
Architectural Style Contemporary
Level or Stories Living 1st Lvl
New Construction Yes
Others
Pets Allowed Domestics
Tax ID 40811248
Security Features Smoke Detector,Fire Sprinklers
Acceptable Financing Cash to New Loan, Cash
Listing Terms Cash to New Loan, Cash
Read Less Info
Want to know what your home might be worth? Contact us for a FREE valuation!
Our team is ready to help you sell your home for the highest possible price ASAP
GET MORE INFORMATION

Broker Associate | License ID: BR533751000







