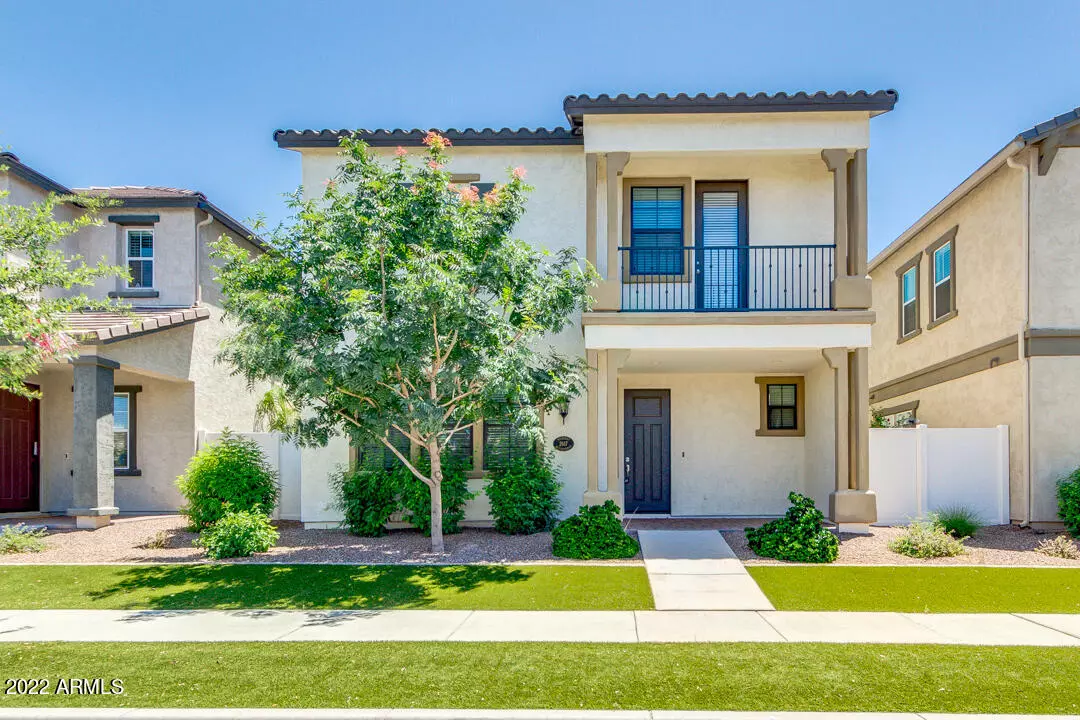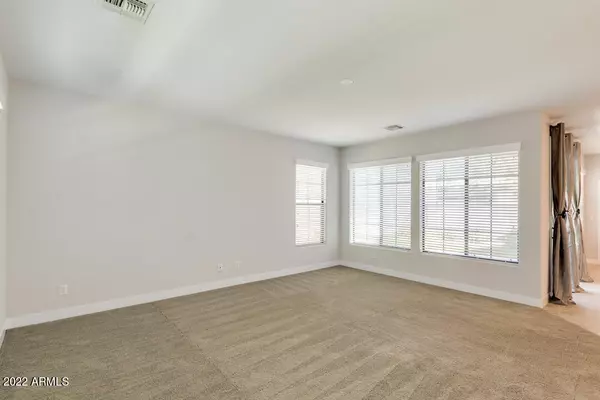$450,000
$450,000
For more information regarding the value of a property, please contact us for a free consultation.
3 Beds
2.5 Baths
2,148 SqFt
SOLD DATE : 01/12/2023
Key Details
Sold Price $450,000
Property Type Single Family Home
Sub Type Single Family - Detached
Listing Status Sold
Purchase Type For Sale
Square Footage 2,148 sqft
Price per Sqft $209
Subdivision Mulberry Parcel 3
MLS Listing ID 6496062
Sold Date 01/12/23
Style Santa Barbara/Tuscan
Bedrooms 3
HOA Fees $187/qua
HOA Y/N Yes
Originating Board Arizona Regional Multiple Listing Service (ARMLS)
Year Built 2016
Annual Tax Amount $1,932
Tax Year 2022
Lot Size 3,160 Sqft
Acres 0.07
Property Description
$10,000 in seller concessions for buyers with a full asking offer! This gorgeous move-in ready home is in the one-of-a-kind community of Mulberry. It features an open floorplan with a large great room & a beautiful kitchen with white cabinets, subway tile backsplash, granite countertops, gas range, stainless steel appliances, & pendant lighting. Upstairs has a large loft & three spacious bedrooms with extra storage in the master bedroom. Refrigerator, washer, and dryer included. Private vinyl fenced back with paved patio and synthetic grass. Tree-lined streets adorn the resort community which boasts a spacious pool, both tennis and pickleball courts, a gym, clubhouse, basketball court, and tons of playgrounds, all available only to residents. Buyer(s) to verify all facts. Two beach cruiser bikes also included with purchase.
Mulberry has a full-time activities director who organizes everything from weekly poker and movie nights! Don't miss this opportunity!
Location
State AZ
County Maricopa
Community Mulberry Parcel 3
Direction North on Signal Butte, west on Mulberry Park Dr, south on 106th Way (3rd left), home front door is on the east side of the street.
Rooms
Other Rooms Loft, Family Room
Master Bedroom Upstairs
Den/Bedroom Plus 4
Separate Den/Office N
Interior
Interior Features Upstairs, Eat-in Kitchen, Kitchen Island, Pantry, Double Vanity, High Speed Internet, Granite Counters
Heating Natural Gas, Other
Cooling Refrigeration, Programmable Thmstat
Flooring Carpet, Tile
Fireplaces Number No Fireplace
Fireplaces Type None
Fireplace No
SPA None
Exterior
Exterior Feature Patio, Private Yard
Garage Spaces 2.0
Garage Description 2.0
Pool None
Community Features Community Spa, Community Pool, Tennis Court(s), Playground, Biking/Walking Path, Clubhouse, Fitness Center
Utilities Available SRP, SW Gas
Waterfront No
Roof Type Tile
Private Pool No
Building
Lot Description Gravel/Stone Front, Synthetic Grass Frnt, Auto Timer H2O Front, Auto Timer H2O Back
Story 2
Builder Name Unknown
Sewer Public Sewer
Water City Water
Architectural Style Santa Barbara/Tuscan
Structure Type Patio,Private Yard
Schools
Elementary Schools Augusta Ranch Elementary
Middle Schools Desert Ridge Jr. High
High Schools Desert Ridge High
School District Gilbert Unified District
Others
HOA Name Mulberry
HOA Fee Include Maintenance Grounds,Street Maint,Front Yard Maint
Senior Community No
Tax ID 312-02-585
Ownership Fee Simple
Acceptable Financing Cash, Conventional, FHA, VA Loan
Horse Property N
Listing Terms Cash, Conventional, FHA, VA Loan
Financing VA
Read Less Info
Want to know what your home might be worth? Contact us for a FREE valuation!

Our team is ready to help you sell your home for the highest possible price ASAP

Copyright 2024 Arizona Regional Multiple Listing Service, Inc. All rights reserved.
Bought with Venture REI, LLC
GET MORE INFORMATION

Broker Associate | License ID: BR533751000







