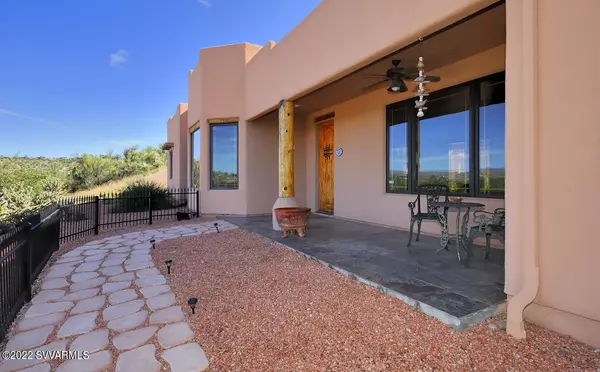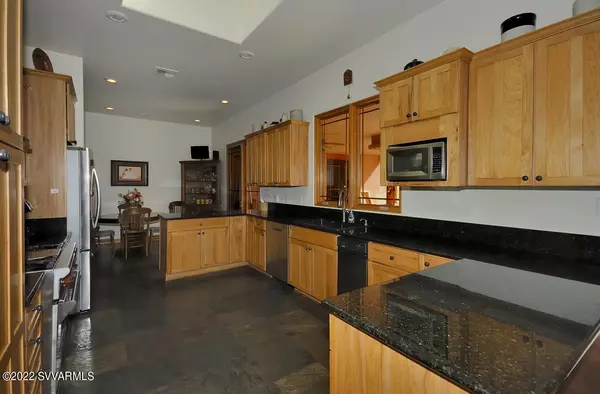$840,000
$975,000
13.8%For more information regarding the value of a property, please contact us for a free consultation.
3 Beds
3 Baths
3,154 SqFt
SOLD DATE : 01/12/2023
Key Details
Sold Price $840,000
Property Type Single Family Home
Sub Type Single Family Residence
Listing Status Sold
Purchase Type For Sale
Square Footage 3,154 sqft
Price per Sqft $266
Subdivision Montez Pk 1 - 11
MLS Listing ID 531600
Sold Date 01/12/23
Style Spanish,Southwest
Bedrooms 3
Full Baths 2
Half Baths 1
HOA Y/N None
Originating Board Sedona Verde Valley Association of REALTORS®
Year Built 2003
Annual Tax Amount $2,927
Lot Size 0.930 Acres
Acres 0.93
Property Description
This unique property, christened La Casa del Hombre Pequeno when it was built in 2003, is totally custom in design and execution, from its Pella windows and doors, to its slate floors, to the professional Olhausen pool table in the game room. The house is being sold with its exquisite antique and Mexican furnishings. All appliances except for the stove are less than two years old, as is the new roof, completed in August 2020. The kitchen features a Gourmet Wolf range and stovetop, while the partially covered 1,200 square foot back patio has a 220 hookup. The Casa was designed to offer maximum privacy for host and guest, as guest bedrooms and bath are on the east side of the house, while main quarters are on the west side. The handsome wood-burning fireplace is a romantic focal point for the holidays. Dual ac units and furnaces offer temperature control year-round. Relax with unobstructed views of the Sedona red rocks from the formal dining area. The three-car garage offers a spacious 12' x 36' storage loft. 30 minutes to downtown Sedona and 50 minutes to Flagstaff.
Location
State AZ
County Yavapai
Community Montez Pk 1 - 11
Direction Beaver Creek Road. Stay right at the Y on Lake Montezuma Avenue. Continue on Montezuma Avenue turn right at the ''T''. Home on the left. Best to approach driveway from opposite direction.
Interior
Interior Features Garage Door Opener, Wet Bar, Skylights, Recirculating HotWtr, Kitchen/Dining Combo, Cathedral Ceiling(s), Ceiling Fan(s), Great Room, Walk-In Closet(s), With Bath, Separate Tub/Shower, Open Floorplan, Split Bedroom, Level Entry, Main Living 1st Lvl, Pantry, Recreation/Game Room
Heating Forced Gas
Cooling Central Air, Ceiling Fan(s)
Fireplaces Type Wood Burning
Window Features Double Glaze,Screens,Other - See Remarks,Pleated Shades
Exterior
Exterior Feature Open Deck, Covered Deck, Landscaping, Open Patio, Fenced Backyard, Covered Patio(s)
Garage 3 or More, Off Street
Garage Spaces 3.0
View Mountain(s), Panoramic, Desert, None
Accessibility None
Total Parking Spaces 3
Building
Lot Description Many Trees, Views, Other, Rock Outcropping
Story One
Foundation Slab
Architectural Style Spanish, Southwest
Level or Stories Level Entry, Single Level, Living 1st Lvl
Others
Pets Allowed Domestics, No
Tax ID 40506189a
Security Features Smoke Detector
Acceptable Financing Cash to New Loan, Cash
Listing Terms Cash to New Loan, Cash
Read Less Info
Want to know what your home might be worth? Contact us for a FREE valuation!
Our team is ready to help you sell your home for the highest possible price ASAP
GET MORE INFORMATION

Broker Associate | License ID: BR533751000







