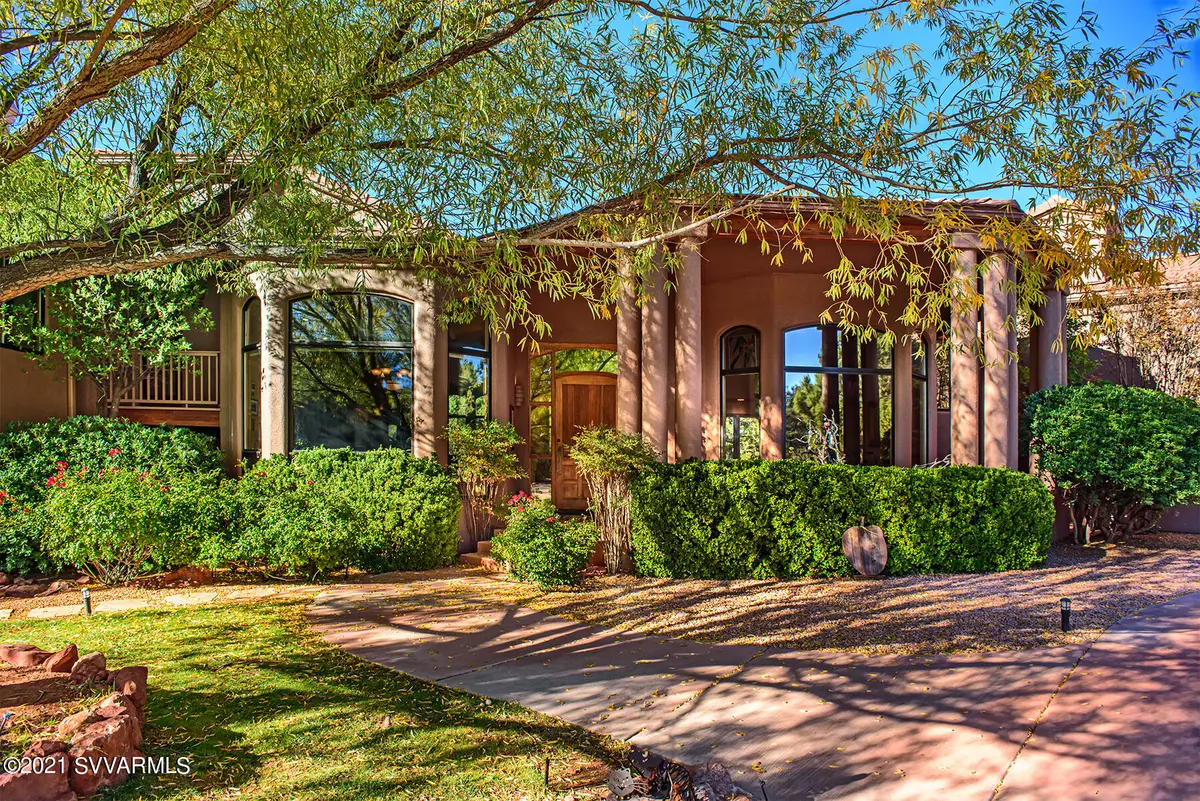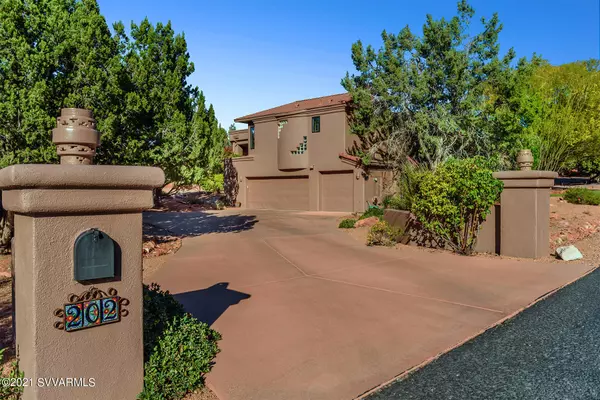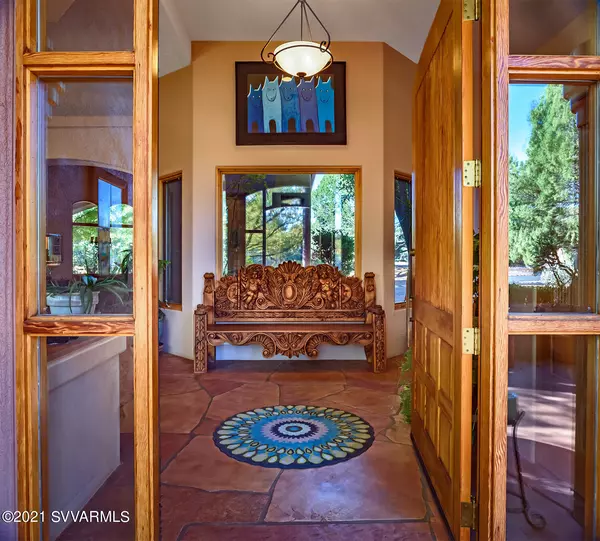$1,250,000
$1,250,000
For more information regarding the value of a property, please contact us for a free consultation.
5 Beds
5 Baths
4,478 SqFt
SOLD DATE : 03/24/2022
Key Details
Sold Price $1,250,000
Property Type Single Family Home
Sub Type Single Family Residence
Listing Status Sold
Purchase Type For Sale
Square Footage 4,478 sqft
Price per Sqft $279
Subdivision Foothills S 2
MLS Listing ID 528225
Sold Date 03/24/22
Style Spanish,Southwest
Bedrooms 5
Full Baths 3
Half Baths 1
Three Quarter Bath 1
HOA Fees $80/ann
HOA Y/N true
Originating Board Sedona Verde Valley Association of REALTORS®
Year Built 1994
Annual Tax Amount $9,669
Lot Size 0.670 Acres
Acres 0.67
Lot Dimensions 186'x161' irreg
Property Description
A luxury home in Sedona! 5 bedrooms + media room! Romantic private balcony off a sumptuous master suite with soaking tub at the window & 2 person shower. High ceilings coax light & shade over a cascade of custom finishes such as Arizona flagstone, rough sawn wood floors, solid wood fluted doors & kitchen counters of blue Terrazo. Delightful views of trees & landscaping. The entry has a grand foyer beyond an expansive covered patio which stretches along the home's front overlooking the gardens. The back patio includes a flagstone built-in BBQ area, stacked stone seating & a covered patio for MANY guests. Trees & curved walkways create supreme privacy. All the space/rooms anyone would wish. 6 mo. minimum rental assures no vacay rental neighbors.
Location
State AZ
County Yavapai
Community Foothills S 2
Direction State Route 89A to Foothills South (need gate code). Right on El Camino Real, second left is El Camino Tesoros. Property on left.
Interior
Interior Features Garage Door Opener, Central Vacuum, Whirlpool, Intercom, Breakfast Nook, Cathedral Ceiling(s), Ceiling Fan(s), Great Room, Walk-In Closet(s), With Bath, Separate Tub/Shower, Open Floorplan, Split Bedroom, Main Living 1st Lvl, Breakfast Bar, Pantry, Hobby/Studio, Family Room, Potential Bedroom, Study/Den/Library, Loft
Heating Forced Gas
Cooling Central Air, Ceiling Fan(s)
Fireplaces Type Insert, Gas, See Remarks
Window Features Double Glaze,Screens,Tinted Windows,Drapes,Pleated Shades,Vertical Blinds
Exterior
Exterior Feature Open Deck, Landscaping, Sprinkler/Drip, Rain Gutters, Grass, Built-in Barbecue, Covered Patio(s)
Garage 3 or More
Garage Spaces 3.0
Community Features Gated
View Other, Mountain(s), None
Accessibility None
Total Parking Spaces 3
Building
Lot Description Sprinkler, Corner Lot, Grass, Many Trees, Views
Story Multi/Split
Foundation Stem Wall, Slab
Architectural Style Spanish, Southwest
Level or Stories Multi-Level, Living 1st Lvl
Others
Pets Allowed Domestics
Tax ID 40811319
Security Features Smoke Detector,Security
Acceptable Financing Cash to New Loan, Cash
Listing Terms Cash to New Loan, Cash
Read Less Info
Want to know what your home might be worth? Contact us for a FREE valuation!
Our team is ready to help you sell your home for the highest possible price ASAP
GET MORE INFORMATION

Broker Associate | License ID: BR533751000







