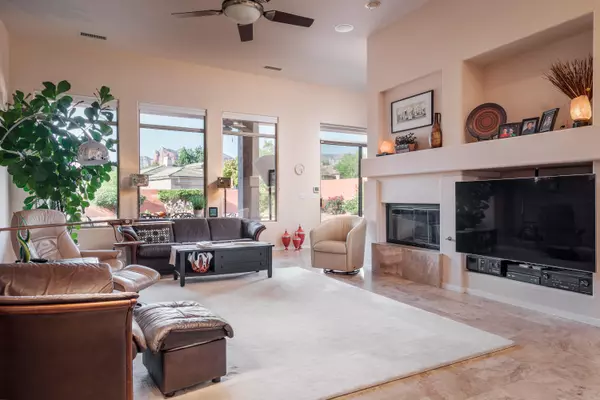$868,000
$879,000
1.3%For more information regarding the value of a property, please contact us for a free consultation.
3 Beds
2 Baths
2,749 SqFt
SOLD DATE : 06/25/2021
Key Details
Sold Price $868,000
Property Type Single Family Home
Sub Type Single Family Residence
Listing Status Sold
Purchase Type For Sale
Square Footage 2,749 sqft
Price per Sqft $315
Subdivision Sedona Golf Resort
MLS Listing ID 526462
Sold Date 06/25/21
Style Ranch,Southwest
Bedrooms 3
Full Baths 2
HOA Fees $71/qua
HOA Y/N true
Originating Board Sedona Verde Valley Association of REALTORS®
Year Built 1998
Annual Tax Amount $4,871
Lot Size 0.330 Acres
Acres 0.33
Property Description
Immaculate Sedona Golf Resort home that has been extensively remodeled is now available! Kitchen has granite countertops, stainless steel appliances, dual convection ovens, island, breakfast bar and large pantry. New white Shaker style cabinets with black metal pulls will be installed in kitchen and living room areas on June 7th. Living room is bright and open with travertine floors and large windows overlooking the huge backyard and the beautiful Red Rocks. Master suite has wood floors and access to the covered patio. The bathroom is set up like a relaxing spa with a soaking tub, dual head rain shower with body jets, granite countertops with dual vanities, and a huge walk-in closet. Fully fenced yard has an outdoor kitchen and ceiling speakers for outside entertaining.
Location
State AZ
County Yavapai
Community Sedona Golf Resort
Direction From SR 179 in Village of Oak Creek go West on Verde Valley School Road, left on Kaibab, left on Ridge Rock Road, home on the left.
Interior
Interior Features Recirculating HotWtr, Other, Kitchen/Dining Combo, Ceiling Fan(s), Great Room, Walk-In Closet(s), With Bath, Separate Tub/Shower, Open Floorplan, Split Bedroom, Breakfast Bar, Kitchen Island, Pantry, Family Room, Study/Den/Library
Heating Forced Gas
Cooling Central Air, Ceiling Fan(s)
Fireplaces Type Gas
Window Features Double Glaze,Screens,Pleated Shades
Exterior
Exterior Feature Landscaping, Sprinkler/Drip, Open Patio, Fenced Backyard, Built-in Barbecue, Covered Patio(s)
Garage 2 Car, Off Street
Garage Spaces 2.0
View Mountain(s), None
Accessibility Accessible Doors
Total Parking Spaces 2
Building
Lot Description Corner Lot, Red Rock, Views, Rock Outcropping
Story One
Foundation Slab
Architectural Style Ranch, Southwest
Level or Stories Single Level
Others
Pets Allowed Domestics
Tax ID 40550079
Security Features Smoke Detector
Acceptable Financing Cash to New Loan, Cash
Listing Terms Cash to New Loan, Cash
Read Less Info
Want to know what your home might be worth? Contact us for a FREE valuation!
Our team is ready to help you sell your home for the highest possible price ASAP
GET MORE INFORMATION

Broker Associate | License ID: BR533751000







