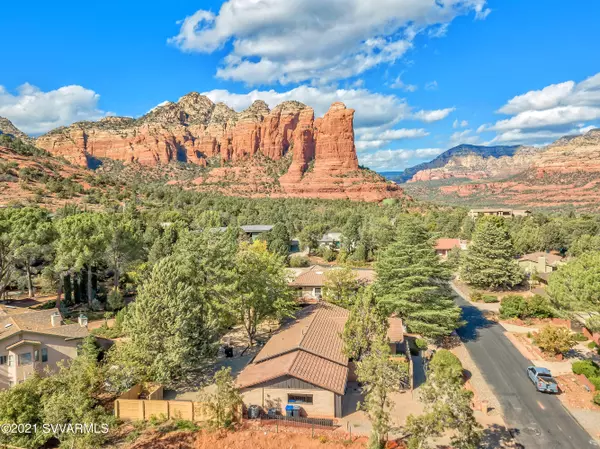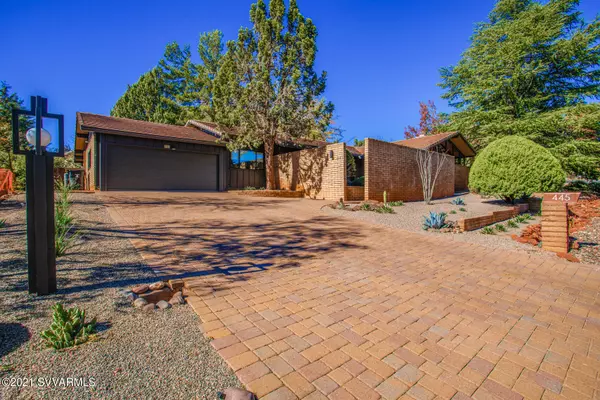$1,667,000
$1,542,000
8.1%For more information regarding the value of a property, please contact us for a free consultation.
3 Beds
3 Baths
2,488 SqFt
SOLD DATE : 01/14/2022
Key Details
Sold Price $1,667,000
Property Type Single Family Home
Sub Type Single Family Residence
Listing Status Sold
Purchase Type For Sale
Square Footage 2,488 sqft
Price per Sqft $670
Subdivision Sedona West 1 - 2
MLS Listing ID 528293
Sold Date 01/14/22
Style Mid-Century Modern
Bedrooms 3
Full Baths 1
Three Quarter Bath 1
HOA Y/N None
Originating Board Sedona Verde Valley Association of REALTORS®
Year Built 1969
Annual Tax Amount $3,778
Lot Size 0.280 Acres
Acres 0.28
Property Description
Upgraded Mid-Century Ranch home in West Sedona! 3BR/2.5BA with 2 Car garage. This casual-modern home offers stunning views and a Zen-like interior with Mid-century lines, and vaulted wood beamed ceilings: one look and you won't want to leave. Casual-modern interior full of light, texture, and quality. Whole-house renovation includes new finishes throughout, newer concrete tile roof, Gallery-smooth drywall, wood-look tile floors, hand-painted bath tile, and complete kitchen update including cabinets/appliances. Updated windows, plumbing, electric and HVAC. Too many updates to list-must see to appreciate. Garage shop/studio with 1/2 bath, large sink, and A/C. Outside find multiple fired adobe patios, mature trees, a low maintenance yard for easy, Sedona-Style living. All home furnishings, rugs, artwork, patio furniture, small kitchen appliances, BBQ grill, TV, and Wifi equipment included in sale.
Location
State AZ
County Yavapai
Community Sedona West 1 - 2
Direction 89A to Mountain Shadows Drive, turn north off 89A onto Mountain Shadows Drive, then bear right onto Last Wagon Drive, continue onto property on left
Interior
Interior Features Garage Door Opener, Atrium, Recirculating HotWtr, Cathedral Ceiling(s), Great Room, With Bath, Open Floorplan, Pantry, Hobby/Studio, Potential Bedroom
Heating Hot Water, Forced Gas
Cooling Central Air, Ceiling Fan(s), Individual AC
Fireplaces Type See Remarks
Window Features Double Glaze,Screens,Drapes
Exterior
Exterior Feature Perimeter Fence, Landscaping, Sprinkler/Drip, Water Features, Rain Gutters, Open Patio, Fenced Backyard
Garage 2 Car
View Mountain(s), None
Accessibility None
Building
Lot Description Red Rock, Many Trees, Rock Outcropping
Story One, Multi/Split
Foundation Slab
Architectural Style Mid-Century Modern
Level or Stories Split Level, Single Level
Others
Pets Allowed Domestics, No
Tax ID 40805214a
Security Features Smoke Detector
Acceptable Financing Cash to New Loan, Cash
Listing Terms Cash to New Loan, Cash
Read Less Info
Want to know what your home might be worth? Contact us for a FREE valuation!
Our team is ready to help you sell your home for the highest possible price ASAP
GET MORE INFORMATION

Broker Associate | License ID: BR533751000







