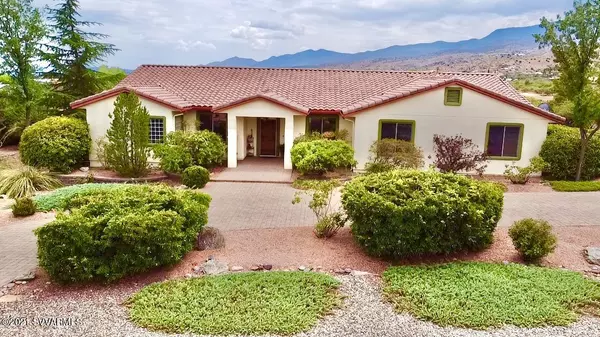$710,000
$678,500
4.6%For more information regarding the value of a property, please contact us for a free consultation.
3 Beds
3 Baths
2,310 SqFt
SOLD DATE : 07/29/2021
Key Details
Sold Price $710,000
Property Type Single Family Home
Sub Type Single Family Residence
Listing Status Sold
Purchase Type For Sale
Square Footage 2,310 sqft
Price per Sqft $307
Subdivision Foothills Ter
MLS Listing ID 527014
Sold Date 07/29/21
Style Ranch,Santa Fe/Pueblo,Southwest
Bedrooms 3
Full Baths 3
HOA Y/N false
Originating Board Sedona Verde Valley Association of REALTORS®
Year Built 2004
Annual Tax Amount $4,399
Lot Size 0.740 Acres
Acres 0.74
Property Description
This gorgeous custom home is situated on 3/4 of an acre at the base of Mingus Mtn. with incredible views. When you arrive, the massive pave stone driveway wraps around to the oversized 3 car garage. I love the curb appeal with the garage on the side. Plus, it allows for plenty of RV and additional parking. Step inside and revel in the beautiful saltillo tile, tall ceilings, hardwood cabinetry and doors, granite countertops with tile island/bar. The layout has an awesome flow from the living room with the large windows that capture the views of Mingus, to the additional living space with fireplace on the other side of the kitchen. The backyard is truly what dreams are made of. Large pave stone patio with backlit steps down to the pool and hot tub. No HOA. Serenity awaits!
Location
State AZ
County Yavapai
Community Foothills Ter
Direction 89A towards Clarkdale, left on Lisa, to a Left on Lanny Ave, Go Right on Lanny Lane
Interior
Interior Features Garage Door Opener, Whirlpool, Recirculating HotWtr, Kitchen/Dining Combo, Cathedral Ceiling(s), Ceiling Fan(s), Walk-In Closet(s), His and Hers Closets, Separate Tub/Shower, Open Floorplan, Split Bedroom, Level Entry, Breakfast Bar, Kitchen Island, Pantry, Family Room, Study/Den/Library
Heating Forced Gas
Cooling Central Air, Ceiling Fan(s)
Fireplaces Type Gas
Window Features Double Glaze,Screens,Drapes,Blinds,Horizontal Blinds,Shutters,Pleated Shades,Wood Frames
Exterior
Exterior Feature Spa/Hot Tub, Landscaping, Sprinkler/Drip, Dog Run, Rain Gutters, Open Patio, Pool, Private, Fenced Backyard, Covered Patio(s)
Garage 3 or More, RV Access/Parking, Off Street
Garage Spaces 3.0
View Mountain(s), City, Desert, None
Accessibility None
Parking Type 3 or More, RV Access/Parking, Off Street
Total Parking Spaces 3
Building
Lot Description Many Trees, Views
Story Entry Level
Foundation Slab
Architectural Style Ranch, Santa Fe/Pueblo, Southwest
Others
Pets Allowed Domestics, No
Tax ID 40626341b
Security Features Smoke Detector
Acceptable Financing Cash to New Loan, Cash
Listing Terms Cash to New Loan, Cash
Read Less Info
Want to know what your home might be worth? Contact us for a FREE valuation!
Our team is ready to help you sell your home for the highest possible price ASAP
GET MORE INFORMATION

Broker Associate | License ID: BR533751000







