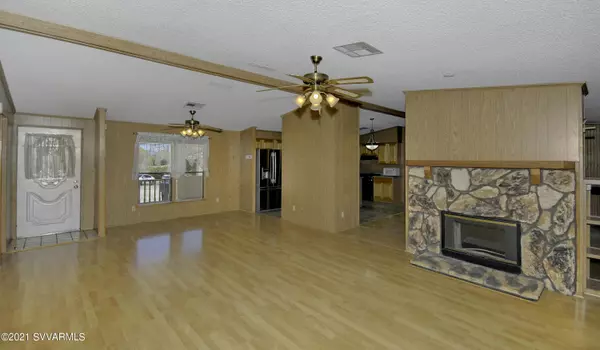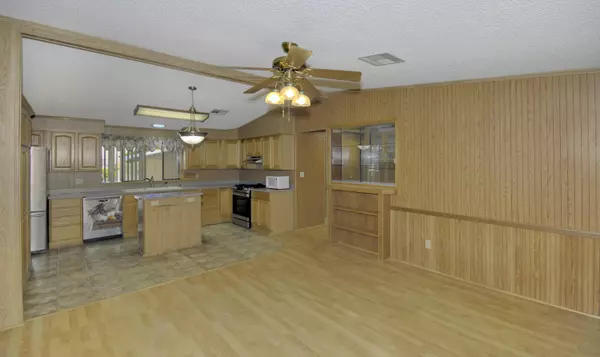$358,000
$358,000
For more information regarding the value of a property, please contact us for a free consultation.
3 Beds
3 Baths
1,632 SqFt
SOLD DATE : 07/01/2021
Key Details
Sold Price $358,000
Property Type Manufactured Home
Sub Type Manufactured Home
Listing Status Sold
Purchase Type For Sale
Square Footage 1,632 sqft
Price per Sqft $219
Subdivision Mingus Shad 1 - 2 - 3
MLS Listing ID 526430
Sold Date 07/01/21
Style Ranch,Manufactured
Bedrooms 3
Full Baths 2
Three Quarter Bath 1
HOA Y/N false
Originating Board Sedona Verde Valley Association of REALTORS®
Year Built 1989
Annual Tax Amount $1,974
Lot Size 0.350 Acres
Acres 0.35
Property Description
So many options! This is a great opportunity to own this split 3 bedroom 3 bath home with a wonderful view of Mingus Mtn from the backyard. The large covered front porch is begging for you and rocking chairs. Oh and look! Separate casita w/ bathroom in back of house. Ideal for visitors or potential rental income. Enclosed back patio can be used for game room or den/office. Wet bar off the kitchen. Stainless appliances. New gas stove, never used. Formal dining room, large living room w/ working fireplace and ceiling fans. Master bedroom w/ separate shower/ tub. Detached 2 car garage. Separate tool shed with power! New roof, 1 yr old on home, garage, and casita. RV parking. Quiet neighborhood. Too much to mention. Must see! Call for your private showing today.
Location
State AZ
County Yavapai
Community Mingus Shad 1 - 2 - 3
Direction 89 A to Lincoln Drive roundabout. Turn right. First left onto Sunrise Drive. House is on the left. Look for the windmill. 1060 Sunrise Dr.
Interior
Interior Features Garage Door Opener, Wet Bar, Kitchen/Dining Combo, Cathedral Ceiling(s), Ceiling Fan(s), With Bath, Separate Tub/Shower, In-Law Floorplan, Open Floorplan, Kitchen Island, Family Room, Potential Bedroom, Study/Den/Library, Workshop
Heating Forced Gas
Cooling Central Air, Ceiling Fan(s), Individual AC
Fireplaces Type Wood Burning
Window Features Double Glaze,Screens,Blinds,Horizontal Blinds
Exterior
Exterior Feature Landscaping, Rain Gutters, Open Patio, Covered Patio(s)
Parking Features 3 or More
Garage Spaces 2.0
View Mountain(s), City, None
Accessibility None
Total Parking Spaces 2
Building
Lot Description Red Rock, Many Trees, Views, Rock Outcropping
Story One
Foundation FHA Foundation, Stem Wall, Slab
Architectural Style Ranch, Manufactured
Level or Stories Single Level
Others
Pets Allowed Domestics, No
Tax ID 40626219
Security Features Smoke Detector
Acceptable Financing Cash to New Loan
Listing Terms Cash to New Loan
Read Less Info
Want to know what your home might be worth? Contact us for a FREE valuation!
Our team is ready to help you sell your home for the highest possible price ASAP
GET MORE INFORMATION

Broker Associate | License ID: BR533751000







