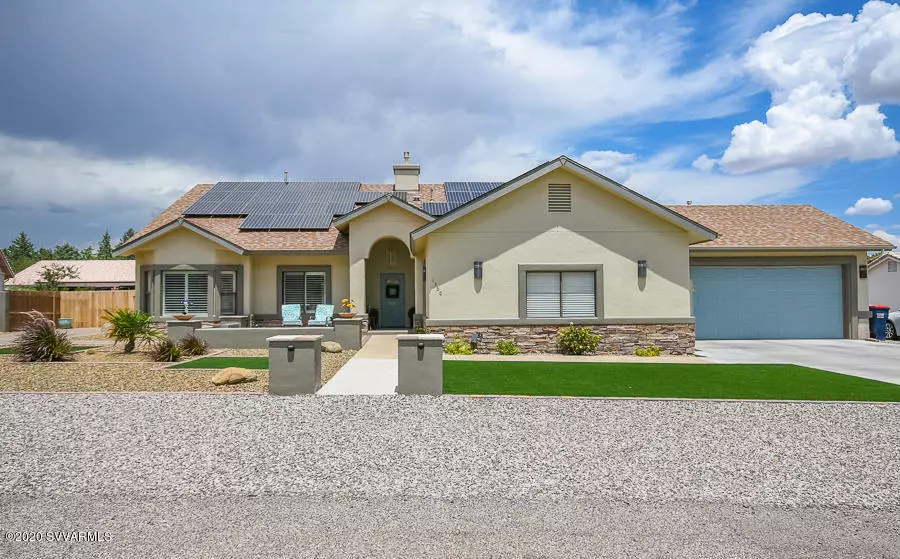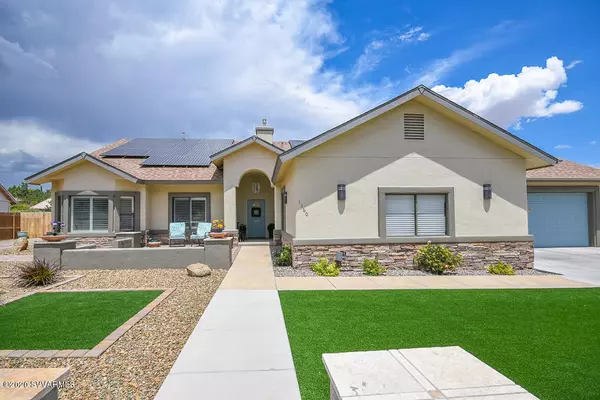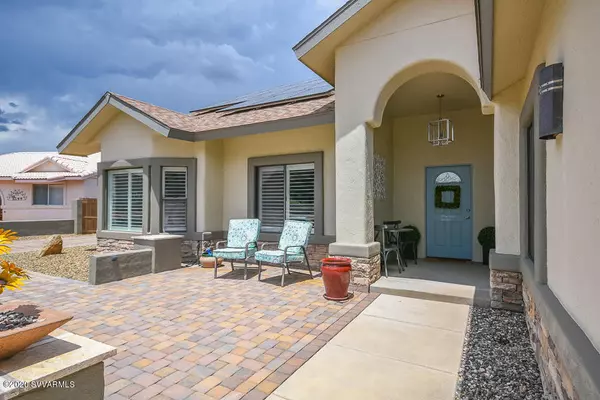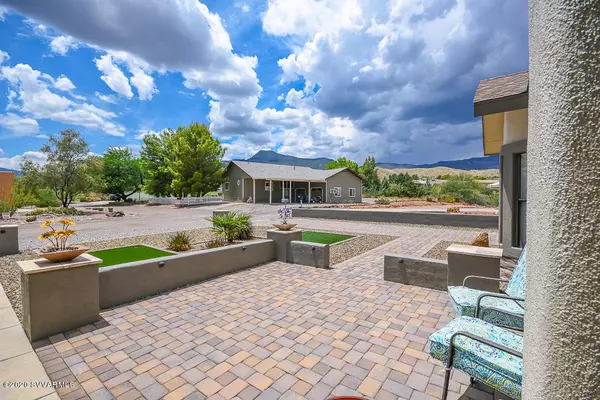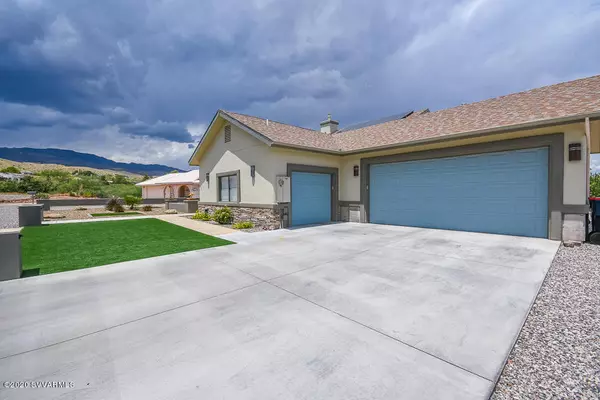$890,000
$890,000
For more information regarding the value of a property, please contact us for a free consultation.
5 Beds
3 Baths
3,123 SqFt
SOLD DATE : 06/28/2022
Key Details
Sold Price $890,000
Property Type Single Family Home
Sub Type Single Family Residence
Listing Status Sold
Purchase Type For Sale
Square Footage 3,123 sqft
Price per Sqft $284
Subdivision Foothills Ter
MLS Listing ID 530556
Sold Date 06/28/22
Style Contemporary
Bedrooms 5
Full Baths 3
HOA Y/N None
Originating Board Sedona Verde Valley Association of REALTORS®
Year Built 2003
Annual Tax Amount $4,337
Lot Size 0.510 Acres
Acres 0.51
Property Description
This beautiful custom home is ready for a new owner! The home features 5 bedrooms with 2 master suites, 3 bathrooms with an office and 2 separate living room areas. The kitchen is spacious offering great storage with an island. The home has been updated with wood plank tile flooring in the kitchen and high traffic areas and new carpet was recently installed. As you enter the backyard, you will slip into your own low maintenance, outdoor paradise with a custom swimming pool! This home is truly an entertainer's dream! Additional features include a leased solar system keeping your electric bills low, a 2.5 car garage. The main garage is deep, and the 1/2 garage is great for additional storage or toys! This move in ready home is immaculate from top to bottom. Schedule your showing today!
Location
State AZ
County Yavapai
Community Foothills Ter
Direction HWY89A to Left on Lisa, left on Lanny Ave. Right on Richard to Sam Ct. The home is on the right.
Interior
Interior Features Garage Door Opener, In-Law Floorplan, Kitchen/Dining Combo, Cathedral Ceiling(s), Ceiling Fan(s), Great Room, Walk-In Closet(s), With Bath, Open Floorplan, Level Entry, Kitchen Island, Recreation/Game Room, Hobby/Studio, Family Room, Study/Den/Library
Heating Forced Gas
Cooling Central Air, Ceiling Fan(s)
Fireplaces Type Insert
Window Features Double Glaze,Screens,Shutters,Vertical Blinds
Exterior
Exterior Feature Perimeter Fence, Landscaping, Pool, Private, Fenced Backyard, Grass, Covered Patio(s)
Parking Features 3 or More
Garage Spaces 2.0
View Mountain(s), None
Accessibility None
Total Parking Spaces 2
Building
Lot Description Cul-De-Sac
Story One
Foundation Slab
Architectural Style Contemporary
Level or Stories Level Entry, Single Level
Others
Pets Allowed Domestics, No
Tax ID 40626337h
Security Features Smoke Detector
Acceptable Financing Cash to New Loan, Cash
Listing Terms Cash to New Loan, Cash
Read Less Info
Want to know what your home might be worth? Contact us for a FREE valuation!
Our team is ready to help you sell your home for the highest possible price ASAP
GET MORE INFORMATION

Broker Associate | License ID: BR533751000


