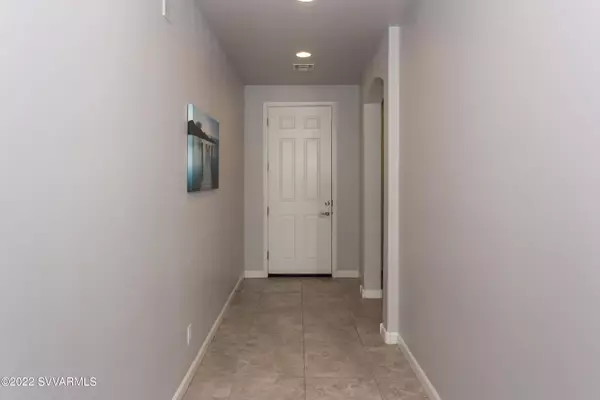$485,000
$495,000
2.0%For more information regarding the value of a property, please contact us for a free consultation.
4 Beds
2 Baths
1,920 SqFt
SOLD DATE : 03/21/2022
Key Details
Sold Price $485,000
Property Type Single Family Home
Sub Type Single Family Residence
Listing Status Sold
Purchase Type For Sale
Square Footage 1,920 sqft
Price per Sqft $252
Subdivision Home Lots & Homes
MLS Listing ID 528971
Sold Date 03/21/22
Style Ranch
Bedrooms 4
Full Baths 2
HOA Fees $25/qua
HOA Y/N true
Originating Board Sedona Verde Valley Association of REALTORS®
Year Built 2018
Annual Tax Amount $2,127
Lot Size 0.270 Acres
Acres 0.27
Property Description
Almost new home located in the highly desirable Highlands Ranch Subdivision. Open concept home with split floor plan, upgraded kitchen with granite
countertops, huge island, newer appliances, subway tile backsplash, and lots of natural light. This 4 bedroom, 2 bath home, features oversized tile and carpet through-out. A master suite with spacious walk-in closet, garden tub, separate shower and dual vanities. Enjoy views of Granite Mountain from the partially landscaped, oversized lot, with a fire-pit and extended patio. Walking paths and playground areas for your enjoyment. Hot Tub does not convey with home.
Location
State AZ
County Yavapai
Community Home Lots & Homes
Direction From Highway 89: Right on Road 1 North, Right on Bainbridge
Interior
Interior Features Garage Door Opener, Kitchen/Dining Combo, Living/Dining Combo, Cathedral Ceiling(s), Ceiling Fan(s), Great Room, Walk-In Closet(s), Separate Tub/Shower, Open Floorplan, Split Bedroom, Kitchen Island, Pantry, Family Room
Heating Forced Air, Electric
Cooling Central Air, Ceiling Fan(s)
Fireplaces Type None
Window Features Double Glaze,Screens,Drapes,Blinds,Horizontal Blinds
Exterior
Exterior Feature Fenced Backyard, Covered Patio(s), Other
Garage 2 Car, Off Street
Garage Spaces 2.0
View Mountain(s), Panoramic, City, None
Accessibility None
Total Parking Spaces 2
Building
Lot Description Many Trees, Views
Story One
Foundation Slab
Architectural Style Ranch
Level or Stories Single Level
Others
Pets Allowed Domestics
Tax ID 30659434
Security Features Smoke Detector
Acceptable Financing Cash to New Loan, Other - See Remarks, Cash
Listing Terms Cash to New Loan, Other - See Remarks, Cash
Read Less Info
Want to know what your home might be worth? Contact us for a FREE valuation!
Our team is ready to help you sell your home for the highest possible price ASAP
GET MORE INFORMATION

Broker Associate | License ID: BR533751000







