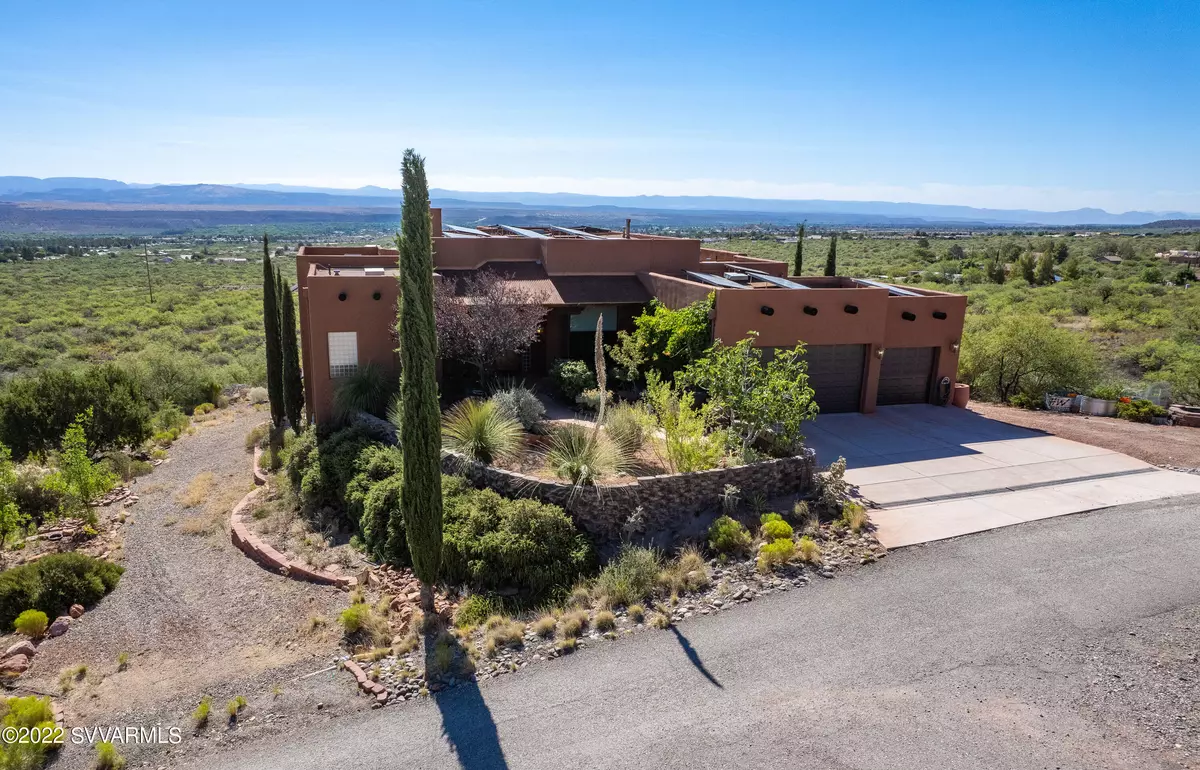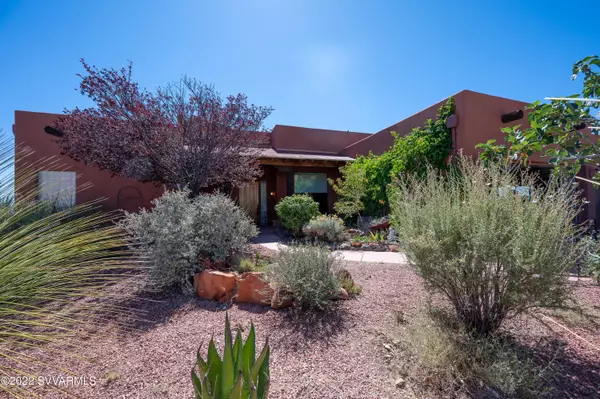$850,000
$879,000
3.3%For more information regarding the value of a property, please contact us for a free consultation.
5 Beds
4 Baths
4,725 SqFt
SOLD DATE : 10/07/2022
Key Details
Sold Price $850,000
Property Type Single Family Home
Sub Type Single Family Residence
Listing Status Sold
Purchase Type For Sale
Square Footage 4,725 sqft
Price per Sqft $179
Subdivision Under 5 Acres
MLS Listing ID 530503
Sold Date 10/07/22
Style Santa Fe/Pueblo,Southwest
Bedrooms 5
Full Baths 4
HOA Y/N None
Originating Board Sedona Verde Valley Association of REALTORS®
Year Built 2004
Annual Tax Amount $6,798
Lot Size 2.340 Acres
Acres 2.34
Property Description
VIEWS from Sycamore Canyon to the Rim on two decks...On the main level, enter this beautiful Santa Fe style home through gated courtyard...Solar electric and well water make for minimal utility expenses...Upper level includes a living room w/ gas log fp, formal dining , large kitchen w/ breakfast bar and eat in area, beautiful knotty alder cabinets, granite tops, walk-in pantry, and all appliances...Split floor plan with master bedroom that opens to viewing deck and has full bath...Three guest bedrooms and two full baths complete the main level along with a fully equipped laundry...Extra large 3 car garage...Downstairs has multiple uses...A mother-in-law with bedroom and full bath, full kitchen and enormous living space or family play and tv room with wet...Well or Clarkdale Water..
Location
State AZ
County Yavapai
Community Under 5 Acres
Direction Hwy 89A toward Clarkdale, left at Lisa round-about, left on Lanny Ave, right on Lanny Lane, at end of Lanny Lane left on Old Jerome Hwy and quick right onto Minerick Rd, to right on Mountain Rd., to left o Shiloh Trail to home on left
Interior
Interior Features Garage Door Opener, In-Law Floorplan, Kitchen/Dining Combo, Living/Dining Combo, Ceiling Fan(s), Walk-In Closet(s), His and Hers Closets, With Bath, Separate Tub/Shower, Split Bedroom, Level Entry, Main Living 1st Lvl, Breakfast Bar, Kitchen Island, Recreation/Game Room, Hobby/Studio, Family Room, Study/Den/Library, Walk-in Pantry
Heating Forced Gas
Cooling Central Air, Ceiling Fan(s)
Fireplaces Type Gas
Window Features Double Glaze,Pleated Shades
Exterior
Exterior Feature Covered Deck, Landscaping, Covered Patio(s)
Parking Features 3 or More, RV Access/Parking, Off Street
Garage Spaces 3.0
View Mountain(s), Panoramic, Desert, None
Accessibility None
Total Parking Spaces 3
Building
Lot Description Many Trees, Rural, Views, Rock Outcropping
Story Multi/Split
Foundation Stem Wall, Slab
Builder Name Warner
Architectural Style Santa Fe/Pueblo, Southwest
Level or Stories Level Entry, Multi-Level, Living 1st Lvl
Others
Pets Allowed Domestics, No
Tax ID 40627034f
Security Features Smoke Detector
Acceptable Financing Cash to New Loan, Cash
Listing Terms Cash to New Loan, Cash
Read Less Info
Want to know what your home might be worth? Contact us for a FREE valuation!
Our team is ready to help you sell your home for the highest possible price ASAP
GET MORE INFORMATION

Broker Associate | License ID: BR533751000







