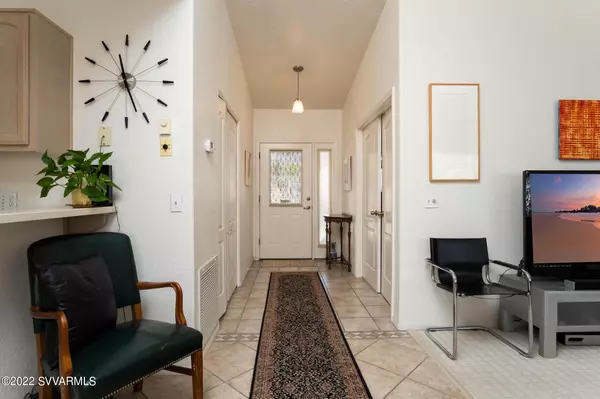$460,000
$465,000
1.1%For more information regarding the value of a property, please contact us for a free consultation.
3 Beds
2 Baths
1,532 SqFt
SOLD DATE : 06/30/2022
Key Details
Sold Price $460,000
Property Type Single Family Home
Sub Type Single Family Residence
Listing Status Sold
Purchase Type For Sale
Square Footage 1,532 sqft
Price per Sqft $300
Subdivision Foothills Ter
MLS Listing ID 529704
Sold Date 06/30/22
Style Ranch,Santa Fe/Pueblo,Southwest
Bedrooms 3
Full Baths 2
HOA Y/N None
Originating Board Sedona Verde Valley Association of REALTORS®
Year Built 1995
Annual Tax Amount $2,026
Lot Size 8,276 Sqft
Acres 0.19
Property Description
Lovely, light and bright! RV parking. No HOA.
This open, great room split floor plan home features skylights, arched windows and architectural accents throughout. The spacious kitchen with breakfast bar opens to living and dining with 2 pantries & 2 lazy Suzan cabinets. Newer updates include upgraded counter tops, new microwave, recently updated refrigerator, oven, dishwasher & laundry room washer/dryer. Master bedroom suite has a private sliding door to the back deck, double closets, master bath with double vanity, soaking tub and separate shower. The main bath is next to the guest bedroom & large 3rd bedroom/office (no closet), RV parking, double gated fence, newer permitted shed.
Air conditioning and evaporative cooling for home owners preference. See supplement More storage:
Garage has attic hatch with steps to additional storage space, Garage workspace is outfitted with upgraded electrical and utility sink.
Barn style back yard shed is large and ready for storage or your creative space. (has a window avail but it is not installed)
Back yard:
Mature beautiful shade trees.
Stepping stone pathways.
Fully fenced.
Double pull through RV or trailer parking.
Landscaping - easy care design, manual turn on drip system, flow landscaping rock to direct monsoon rain to sump pump (if needed)
Decorative privacy screen.
Laundry room dryer is currently electric (plumbed for easy gas retrofit)
Location
State AZ
County Yavapai
Community Foothills Ter
Direction Hwy 89A, left on Lisa, Left on Mark, left on Richard, Right on Laree, look for the sign on the Left.
Interior
Interior Features Garage Door Opener, Skylights, Other, Living/Dining Combo, Cathedral Ceiling(s), Ceiling Fan(s), Great Room, His and Hers Closets, With Bath, Separate Tub/Shower, Open Floorplan, Split Bedroom, Level Entry, Breakfast Bar, Pantry, Study/Den/Library
Heating Forced Air, Electric
Cooling Evaporative Cooling, Central Air, Ceiling Fan(s), Other
Fireplaces Type Gas
Window Features Double Glaze,Screens,Blinds,Horizontal Blinds
Exterior
Exterior Feature Covered Deck, Landscaping, Sprinkler/Drip, Rain Gutters, Fenced Backyard, Covered Patio(s), Other
Parking Features 3 or More, RV Access/Parking
Garage Spaces 2.0
View Mountain(s), None
Accessibility None
Total Parking Spaces 2
Building
Lot Description Red Rock, Many Trees, Rock Outcropping
Story One
Foundation Stem Wall
Builder Name Backus Building
Architectural Style Ranch, Santa Fe/Pueblo, Southwest
Level or Stories Level Entry, Single Level
Others
Pets Allowed Domestics, No
Tax ID 40626096
Security Features Smoke Detector
Acceptable Financing Cash to New Loan, Cash
Listing Terms Cash to New Loan, Cash
Special Listing Condition Short Term Rental (verify)
Read Less Info
Want to know what your home might be worth? Contact us for a FREE valuation!
Our team is ready to help you sell your home for the highest possible price ASAP
GET MORE INFORMATION

Broker Associate | License ID: BR533751000







